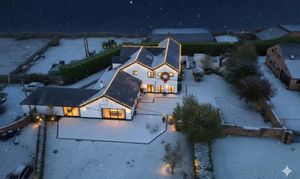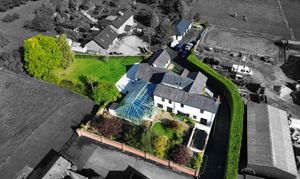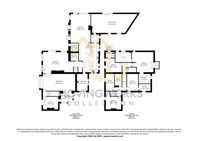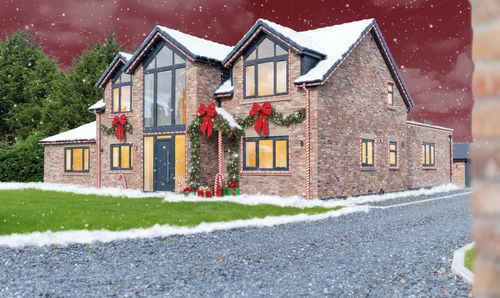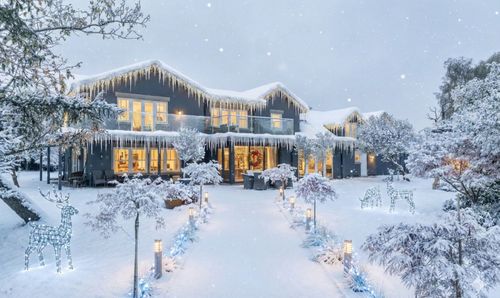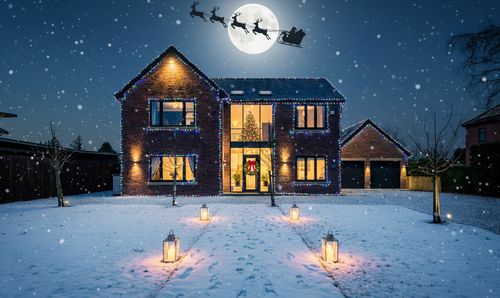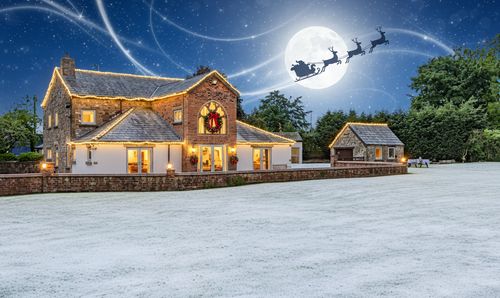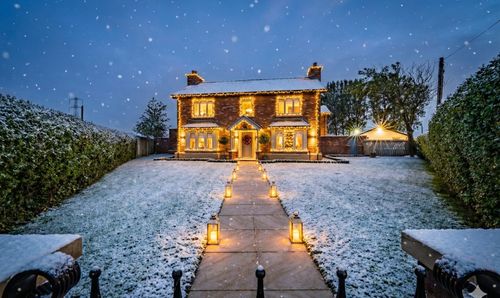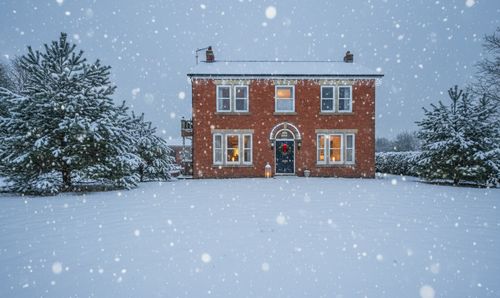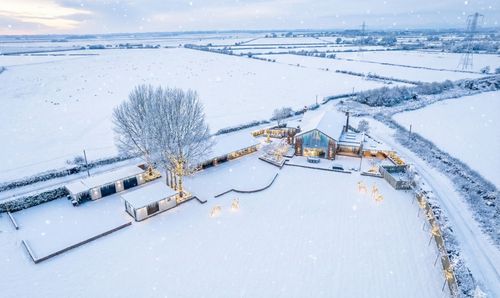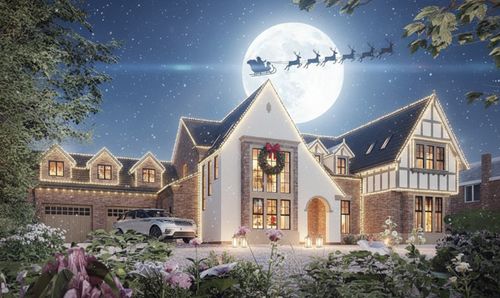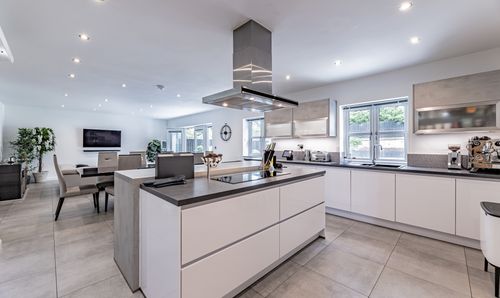5 Bedroom Detached House, Pope Lane, Whitestake PR4
Pope Lane, Whitestake PR4

MovingWorks Limited
4 Bridge Court, Little Hoole
Description
A Rare Fusion of Historic Charm and Contemporary Luxury in Whitestake
Tucked away on a peaceful private road in the heart of Whitestake, this exceptional residence offers over 6,000 sq ft of reimagined family living. Originally dating back to the 1700s, the former farmhouse has been expertly extended and renovated by the current owner to create a home that blends period character with high-end modern design — ideal for large or multi-generational families.
Set on a generous half of an acre plot, this unique home offers versatile space with standout features throughout. At its heart lies a breathtaking bespoke Matthew Marsden kitchen, hand-painted and thoughtfully designed to maximise both function and beauty. The open-plan layout flows effortlessly into a family living area overlooking the garden — a space made for entertaining.
A separate utility/boot room continues the bespoke cabinetry, while three additional reception rooms provide flexibility — from a formal lounge to a dedicated cinema room and a gym/games space.
Upstairs, the principal suite is a sanctuary, complete with balcony, dressing room and luxurious en-suite. Two further bedrooms enjoy private en-suites, while the remaining two share a stylish family bathroom.
Outside, the walled front garden is a tranquil haven, landscaped with an oriental theme and complemented by a summerhouse and patio areas. The rear garden is spacious and family-friendly, accessed from multiple rooms and ideal for al fresco living.
With gated driveway and the ability to construct a double garage if required this is a rare opportunity to secure an expansive, luxurious home in a highly sought-after location.
EPC Rating: C
Key Features
- Renovated, Gated 18th century farmhouse
- Over 6,000 sq ft of living space on a 1/2 acre plot
- Hand-painted Matthew Marsden kitchen with open-plan family living
- 5 Reception rooms
- Part Exchange Considered
- 5 Bedrooms, 4 Bathrooms
- Luxurious principal suite with balcony, dressing room and en-suite
- Ideal for large or multi-generational families
- Front and rear gardens with multiple entertaining spaces
Property Details
- Property type: House
- Property style: Detached
- Price Per Sq Foot: £208
- Approx Sq Feet: 6,020 sqft
- Property Age Bracket: Georgian (1710 - 1830)
- Council Tax Band: TBD
Floorplans
Outside Spaces
Garden
Patio area to the rear leading to the large garden laid to lawn with mature shrubs.
Parking Spaces
Off street
Capacity: 4
Parking to be provided with gated access and the option to build a double garage for additional cost.
Location
Properties you may like
By MovingWorks Limited
