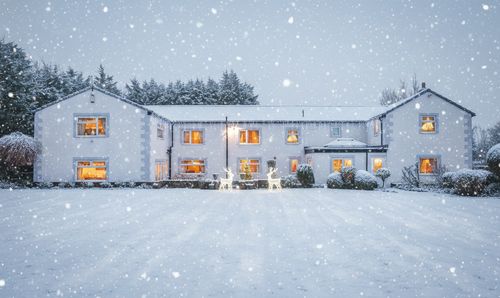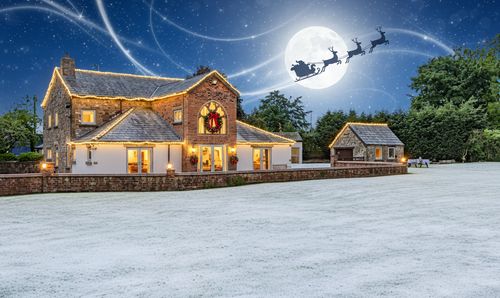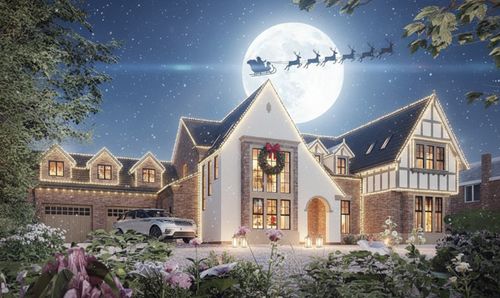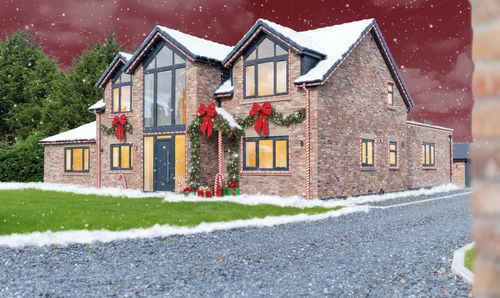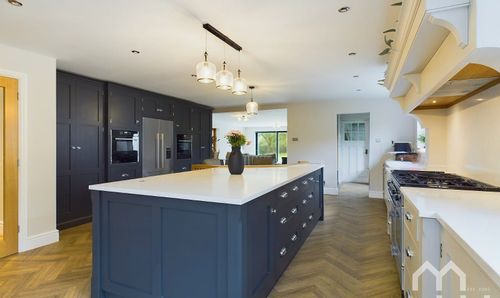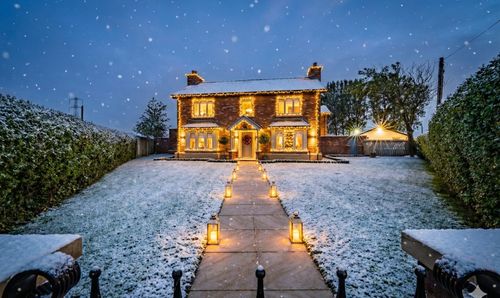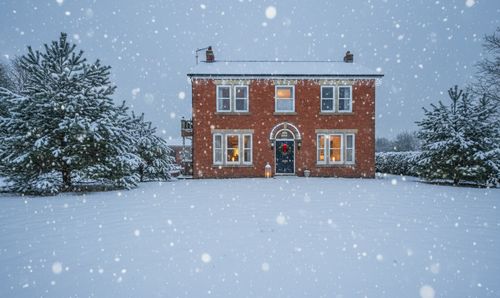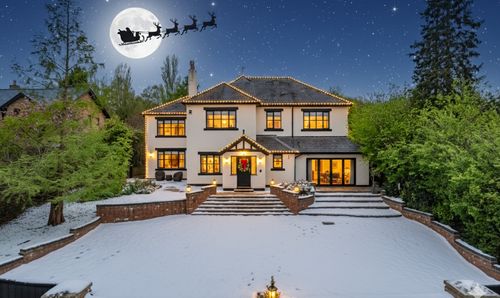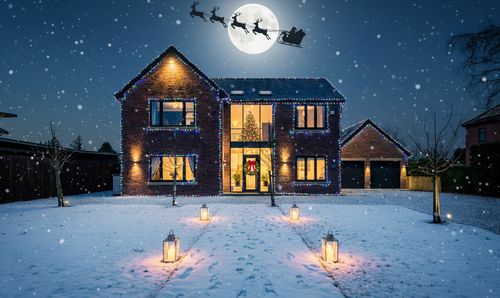4 Bedroom Detached House, Station Road, Little Hoole, PR4
Station Road, Little Hoole, PR4

MovingWorks Limited
4 Bridge Court, Little Hoole
Description
Fell View
Welcome to Fell View, a home where modern executive family living is seasoned with a touch of luxury, and where city convenience converges with the charm of the countryside. Built in 2020 and set within just under 0.4 acres, this beautifully designed home has been thoughtfully crafted to soak up the sublime front-facing views.
Centrally positioned within its spacious plot, electric gates are set back from the quiet lane, whilst beyond, the ample driveway offers plenty of parking for 12 or more vehicles, with turning space and a double garage replete with self-contained office space above – ideal for those working from home seeking distinction between work and home life.
Light-filled living
Stepping into the entrance hall, the centrality of light to the overarching theme of the home is instantly palpable. Highly polished porcelain tiles, warmed by underfloor heating, reflect the sunlight pouring in through full height windows, capturing the mirror image of the polished French oak staircase. Above, the double height ceiling lifts the eye upward, to where an impressive chandelier cascades light down from above.
A home designed around the concept of light, in consultation with Preston’s innovative James Kok Lighting – Control4 home automation sees keypads and lighting scene options replace traditional switches, also with the option to incorporate security and sound system features amongst other additional functionality.
Striking metal spindles take their inspiration from Instagram interior design Hale of a House, whilst seamlessly smooth Venetian plaster sits within inset panelling for an elegant finish – a motif continued in the family kitchen diner. Freshen up in the chic cloakroom with wash basin and WC before continuing your exploration of this enchanting home.
On the left, cabling provides the option to add further mood lighting and audio options to the dropped ceiling in the warm and inviting lounge. A navy-blue media wall predominates, replete with alcove shelving conveying a cinema room ambience for cosy movie nights on crisp winter evenings.
Across the entrance hall on the right a second reception room, with views out over the front garden and countryside, serves as a playroom in a home that lends itself to versatility and flexibility of living.
The heart of the home lies to the rear, where the kitchen-dining-living room blends open-plan design with carefully zoned spaces, striking the perfect balance between togetherness and quiet moments of independence.
At its core, the high-end German kitchen stands out with its modern, seamless cabinetry in a rich navy finish - beautifully coordinated with the matching media unit in the lounge. This stylish backdrop, both functional and striking, is furnished with top-of-the-range Neff appliances, including two pyrolytic ovens flanking a microwave-oven combo, with a warming drawer neatly positioned beneath. The Bora hob, complete with a downdraft extractor, ensures a sleek, uncluttered look, while the Quooker instant boiling tap adds everyday convenience. A larder fridge and freezer sit to either side of the oven bank, keeping everything centralised for effortless cooking endeavours.
Keeping the kitchen clutter free, the separate utility room complements the sleek design of the main culinary hub, offering further storage and plumbed for a washing machine and dryer, with the added benefit of a dog shower – ideal when returning home with canine companions following an invigorating walk in the countryside.
The generous breakfast bar island, finished in seamless Corian, creates a hub for socialising - the perfect spot for morning coffee, casual meals, or catching up with family and friends while dinner simmers away close by.
Subtle zoning comes from the striking media wall, where a bioethanol fire - unrestricted by chimney height - adds warmth and ambience whilst opening up the space. This clever design keeps sightlines open from the dining area right through to the sitting room, ensuring family time feels connected.
In the sitting area beyond, acoustic panelling on the media wall enhances both sound quality and style, with built-in storage beneath keeping everything tidy and tucked away. Bifold doors stretch across the entire rear, opening the space fully to the south-facing garden. On warmer days, these doors erase the boundary between inside and out, with the patio thoughtfully designed to mirror the interior layout.
Ascend the staircase from the double-height entrance hall, the home’s stunning architectural centrepiece, soaring to an impressive eight metres, creating an immediate sense of grandeur and airiness. Above, a statement longline chandelier cascades elegantly down the stairwell, bathing the space in light and drawing the eye upwards.
With panoramic views stretching out over the garden and fields beyond, the landing is a space to naturally pause, drawn to the ever-changing landscape outside. More than merely a transitional place, the landing and entrance hall serve as the essential essence of the home, embodying an ethos of bright and airy living, effortlessly connected to the outdoors.
Bedrooms of distinction
To the front of the home, two immaculately finished double bedrooms offer idyllic views over the surrounding countryside. Plush grey-coloured carpets underfoot and evocative décor make them ideal for children or guests, combining warmth with contemporary charm.
To the rear, the guest bedroom offers soporific sophistication with a stylish shower room ensuite.
The Masterpiece
Resonating with finesse is the master suite. A vaulted ceiling elevates the sense of space and openness, while suspended pendant lighting from exposed beams adds a soft, ambient glow. The curved-contour style Art Deco inspired headboard, crafted by SB Bespoke, is a truly contemporary feature and takes centre stage, complemented by a bronzed mirrored backdrop enhancing the room’s luxurious aesthetic.
Beyond the sleeping area, a walk-in dressing room offers an abundance of space, with glass-fronted drawers, a dedicated dressing table and everything neatly tucked away for a streamlined, clutter-free feel.
Soothe your senses in the indulgent ensuite, featuring his-and-hers double washbasins, a spacious walk-in shower and luxurious gilded touches throughout. Villeroy & Boch furniture ensures ample storage, while the gold-leaf honeycomb tiles add a rich, opulent finish.
Bathroom bliss
Equally impressive is the family bathroom, where a freestanding bath, elevated on a subtle pedestal plinth and lit from below, invites long, luxurious soaks, with a Velux window above drawing down the stars. The walk-in shower is finished with the same exquisite Roccia honeycomb tiles, infused with real gold leaf for a truly indulgent touch.
Flexible living
Above the garage, a bespoke office space offers endless possibilities. Whether used as a home office, additional bedroom, games room, or private sitting room, it’s designed for versatility. Internet ports, floor sockets and network points are already installed, making it ready for work or play. A convenient WC adds to the practicality of this self-contained space.
On your doorstep
Fell View occupies an enviable position on the Little Hoole and Walmer Bridge border, offering the best of rural living with urban convenience.
Within walking distance of the bars, bistros and shops of Longton, only two miles away, the location strikes the perfect balance: rural, but not remote. Langs of Longton, one of Preston’s finest eateries, with its relaxed gastro-pub feel, is just moments away, while Ego at The Fox Cub in Little Hoole brings a Mediterranean vibe and San Marco also offers another fabulous dining option just a short drive away. Everyday amenities in Walmer Bridge are equally close.
For families, Little Hoole Primary School sits nearby, with an array of sought-after secondary schools including Hutton Grammar and All Hallows are within easy reach.
With an abundance of walks on the doorstep, stroll out along the riverbank, discover the network of footpaths close by – perfect for dog walks, and embrace the openness of the countryside.
Perfectly poised for commuters, Preston city centre is a smooth 15-minute drive away making Fell View ideal for those seeking premium, executive-style living without compromising on countryside charm.
Whilst every effort has been taken to ensure the accuracy of the fixtures and fittings mentioned throughout, items included in sale are to be discussed at the time of offering
EPC Rating: B
Virtual Tour
https://heyzine.com/flip-book/743d9782e5.htmlOther Virtual Tours:
Key Features
- High-End, Sleek, and Spacious Living Kitchen
- Impressive Master Suite with Juliet balcony
- Stunning Field Views
- South Facing Rear Garden
- Versatile Outbuilding 676 ft2
- Control 4 Home automation
- Part Exchange Considered
- Home Office Above Double Garage
- Galleried Landing
Property Details
- Property type: House
- Property style: Detached
- Price Per Sq Foot: £265
- Approx Sq Feet: 3,780 sqft
- Plot Sq Feet: 17,276 sqft
- Property Age Bracket: New Build
- Council Tax Band: G
Rooms
Kitchen
Living Room
Hallway
Second Living Room
Play Room
Utility Room
Wc
Galleried Landing
Master Bedroom
En-suite
Bedroom
En-suite
Bedroom
Family Bathroom
Bedroom
Office above Garage
Separate dwelling with Billiard Room
Gym
Sauna
Wc
Outside Spaces
Garden
Outside, the south-facing garden has been meticulously designed for both relaxation and entertainment, with distinct zones to suit every occasion. At the farthest end, an entertainment hub houses a bar and gym, complete with an infrared sauna - a hidden haven accessed through an archway and enclosed by an establishing 5ft hedge for complete privacy as you mingle with friends and unwind. A decked pergola, draped in vines, offers the perfect shady spot for summer afternoons, while the BBQ area and outdoor bar provide a secluded space for social gatherings. Designed with family in mind, the layout ensures that adults can relax while children play safely nearby. The astro-turfed lawn guarantees year-round usability, while the dedicated play area, complete with a climbing wall, keeps little ones entertained. A picket gate on the archway provides peace of mind and privacy, ensuring the space remains fully enclosed and secure. Flowing out from the home, the expansive patio seamlessly mirrors the interior layout, in summer, throw open the bifolding doors and the transition between inside and out becomes effortless.
Parking Spaces
Secure gated
Capacity: 12
Ample driveway entered by electric gate offers plenty of parking for 12 or more vehicles, with turning space.
Garage
Capacity: 2
Double garage complete with self-contained office space above.
Location
Properties you may like
By MovingWorks Limited






























