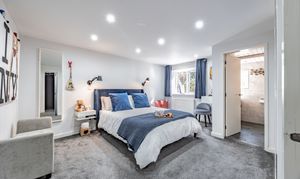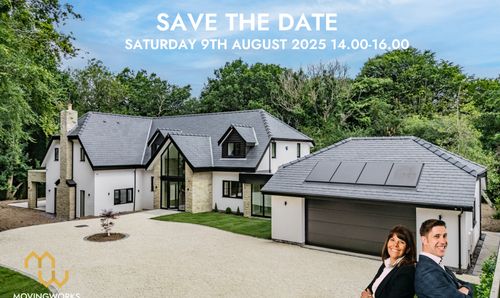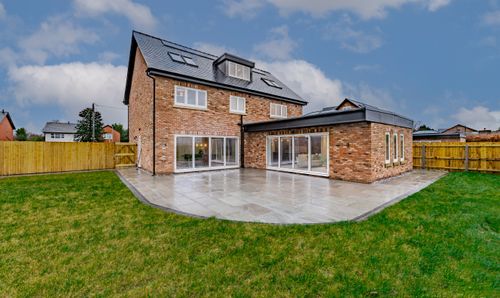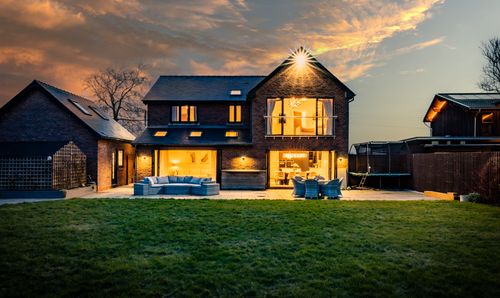5 Bedroom Detached House, Station Road, Salwick, PR4
Station Road, Salwick, PR4

MovingWorks Limited
4 Bridge Court, Little Hoole
Description
Whiteholme
Set back off a quiet stretch of Station Road, Whiteholme is the very definition of best-of-both-worlds living. Set to a backdrop of country footpaths, big skies and birdsong and With Preston, Lytham, and Kirkham all close by - and the Lake District less than an hour away - you're perfectly placed to enjoy the best of the region.
Whiteholme is rural, but by no means remote, originally built in the 1850s as farm labourers’ cottages, before being purchased in the 1960s, Whiteholme boldly sidesteps the chocolate-box stereotype. From its contemporary exterior to its carefully considered upside-down living capturing floor-to-ceiling countryside views alongside a roof terrace built for summer nights, Whiteholme leaves its foundation in the past to fully embrace 21st century living.
Contemporary country living
Upon arrival, plenty of parking is available to the front, alongside a large, double garage.
Step inside, via a contemporary front door whose tall, glazed panel invites light through into an entrance hall that is both modern, understated and whimsically distinctive. Underfoot, reclaimed woodblock flooring reimagines traditional warmth, paired with a solid wood, open tread staircase that returns back on itself upwards. To the front, the wide picture window frames the fields opposite, a rural reminder that contemporary living can still be found in the heart of the countryside.
Welcome home
Throughout Whiteholme, white walls, clean lines and purposeful restraint allow the pops of colour and creativity come to the fore, with each door on the ground floor taking on its own unique and vibrant shade.
Next to the staircase a mellow-yellow door opens to the first of the five bedrooms. Inside the energy shifts subtly, with landmark wallpaper in shades of grey and white – with a splash of red – depicting iconic structures from near and far. Including the London Eye, the Angel of the North, and, of course, Blackpool Tower.
Blissful bedrooms
Across the hall, a cheerful blue door opens to a double bedroom dressed in a confident palette of grey-on-grey, with carpet, walls and fitted wardrobes embellished in grounding minimal monochrome, whilst the broad bay window frames ever changing views out over the countryside to the front.
Further along the inner hallway, a red door to the right opens into the principal suite - a calm, comfortable space that stays cool even in the height of summer.
Immediately on the right, a dressing room provides generous storage furnished with open shelving, drawers, baskets and rails. Straight ahead, the bedroom itself is spacious but understated, softened by natural light and designed to feel private and pared back.
The en suite continues the theme of boutique hotel luxury: clean-lined and cohesive with the remaining bathrooms within the home. Slate-toned hexagonal tiles run underfoot, with lighter grey tones to the walls. A walk-in shower, recessed shelving and a grey heated towel rail sit alongside a modern wash basin and WC.
Continue along where behind a soft grey door lies another well-sized double bedroom, quietly styled with matching grey walls and carpet. Built-in wardrobes provide plenty of storage, while a neat ensuite shower room continues the home’s seamless, spa-hotel-inspired finish.
Soak and sleep
At the end of the hall, the family bathroom invites indulgent relaxation, furnished with a freestanding bath featuring a modern wall-mounted tap, while alcove shelves are perfect for stacking towels or stashing shampoos. There’s also a separate walk-in shower, a wall-hung wash basin and WC and a heated towel rail.
Next door, the laundry room is spacious, lined with storage and furnished with plumbing for a washing machine and dryer. With plenty of space to sort and store, there is also a door leading straight out to the garden.
Tucked away at the far end of the ground floor, the fifth bedroom sits behind a green door - quietly set apart from the other bedrooms. Tall windows draw in an abundance of natural light, gifting glimpses of the leafy garden to the side. A peaceful retreat, this bedroom is ideal for guests and older children.
Ascending the open staircase, the home opens up. A double-height ceiling above and high-set windows to both front and rear flood the stairwell with light throughout the day.
Light filled living
Glass-brick style internal windows are a unique feature, while a section of glass flooring offers a playful look back down to the entrance hall, a quiet architectural moment that subtly connects both levels of the home.
In contemporary style, the main living space at Whiteholme is fully open plan - yet cleverly zoned, allowing for togetherness alongside pockets of privacy, while sharing the same uninterrupted views across open countryside.
The living room corner window, with cushioned seating, frames the landscape like a moving artwork. Whether it’s frost or sun, cows or clouds, the view is everchanging and always impressive.
Carpeted underfoot in the living room, reclaimed wood block flooring takes over in the dining area and kitchen, which sit back from the main living room. Bridging the kitchen and living room is the dining area, spacious and bright, where a glazed door opens out onto the roof terrace — perfect for summer evenings, quiet coffees, and alfresco dining. Steps lead down from here into the garden.
Savour the view
The breakfast bar of the kitchen connects the two spaces, perfect for casual dining. At the heart of it all, the kitchen brings clean design and quiet function furnished with two double ovens, a microwave, dishwasher, induction hob and cylindrical extractor, alongside an instant boiling tap. Granite worktops provide plenty of preparation space while storage is available in abundance.
Branching off the open plan living-dining-kitchen are two offices to two sides, both furnished with reams of built-in shelving and cabinetry, both served by far-reaching countryside views.
Next door to one office, discover a handy WC with wash basin, and a walk-in storage cupboard. The other office leads through to a light-suffused lounge, with high vaulted ceiling and a trio of windows capturing ever-changing rural panoramas.
Annexe opportunities
Previously housing a swimming pool, a large, two-storey outbuilding has potential for use as a games room, gym, studio, garage or fully independent living space. Planning has been previously passed for a three-bedroom house. This building offers a rare flexibility for multigenerational living, creative ventures or growing businesses.
Out and about
Whiteholme offers that rare blend of countryside living with everyday convenience. Just a short walk from the Hand and Dagger - a popular pub with canal views and a canoe club launching from the rear, dine out at your leisure.
Dobbies garden centre, a Post Office and a local shop are all close by, while Kirkham is just ten minutes away by car, with supermarkets, schools and other essentials. In the opposite direction there is access to further shopping at Preston Docks, for commuters, Kirkham station offers direct rail links to London, Glasgow, and Edinburgh in under two and a half hours.
For days out, Lytham and the coast are close by, alongside well-regarded schools including Kirkham Grammar, AKS in Lytham and St Bede’s towards Preston. The new motorway link makes getting around straightforward, whether you’re commuting or heading off for a weekend away.
Relish rural living, with plenty of walking and cycling routes nearby - from canal-side loops to longer stretches into Preston. There are numerous cafés and pubs, including Roots, Owd Nells and the Smiths Arms, nearby when it’s time for a thirst quencher or a spot of lunch.
With a two-storey annexe (a former pool house with serious potential), and a garden made for hide-and-seek, grown-up gatherings and spontaneous overnight camping, Whiteholme is more than a house, it’s a home that adapts to your needs - whether raising a family, running a business, or simply looking for a little more room to breathe.
Whilst every effort has been taken to ensure the accuracy of the fixtures and fittings mentioned throughout, items included in sale are to be discussed at the time of offering
Annex is shown with virtually staged as a gym and games room *
EPC Rating: D
Virtual Tour
Other Virtual Tours:
Key Features
- Planning permission granted for two storey dwelling (now expired)
- Striking Contemporary Design in Rural Setting
- Upside-Down Living with Breathtaking Views
- Flexible Work-from-Home Spaces
- Garden with Summer House
- Annexe - Multigenerational Living Potential
- Balcony with Garden views
Property Details
- Property type: House
- Price Per Sq Foot: £151
- Approx Sq Feet: 4,791 sqft
- Property Age Bracket: Victorian (1830 - 1901)
- Council Tax Band: G
Rooms
Master Bedroom
En-suite
Walk-in wardrobe
Bedroom
En-suite
Bedroom
Family Bathroom
Bedroom
Bedroom
Utility Room
Open Plan Kitchen / Living Area
Living Room
Office
Office
Wc
Outside Spaces
Garden
Secret garden Hidden from view, enveloped in trees, and striking the perfect balance between flower beds, mature borders and lawns the garden at Whiteholme is an enchanting outdoor oasis. Offering all season enjoyment, spring sees the return of colour, whilst the sun streams down through the branches, breathing new life into the garden. A haven for children, there is space and privacy to pitch tents, camp out and grow up outdoors. At the back of the garden, the summer house offers a more grown-up retreat. Brick-built with power connected, it can be easily set up as an office, relaxation room or entertainment hub, with an adjacent patio bathed in sunlight.
Parking Spaces
Garage
Capacity: 2
Upon arrival, plenty of parking is available to the front, alongside a large, double garage.
Driveway
Capacity: 4
Location
Properties you may like
By MovingWorks Limited



































