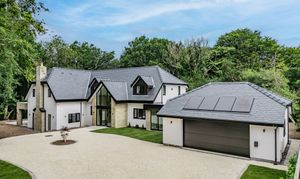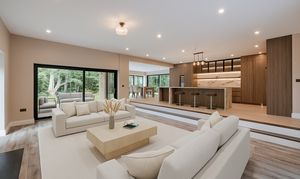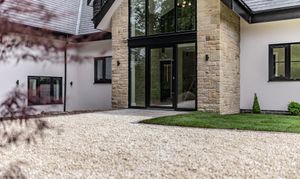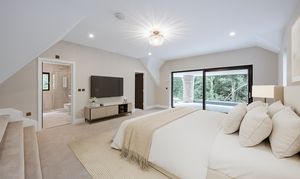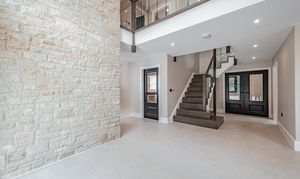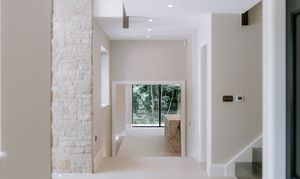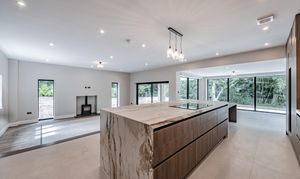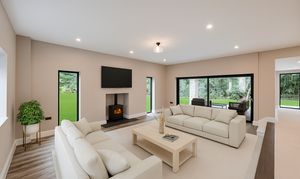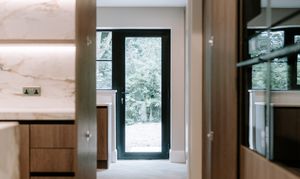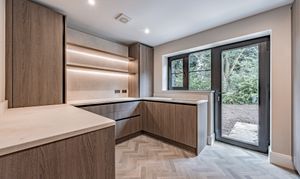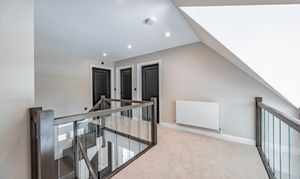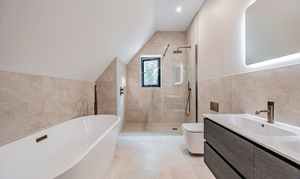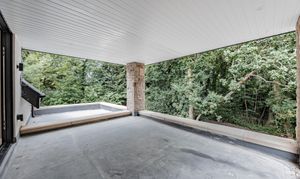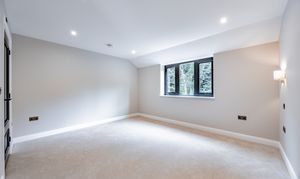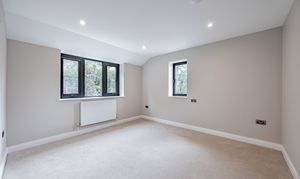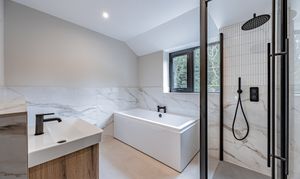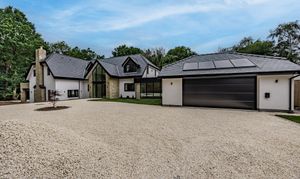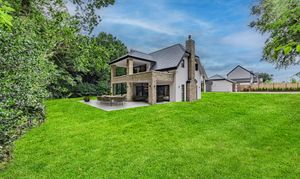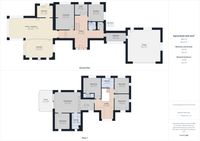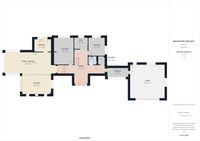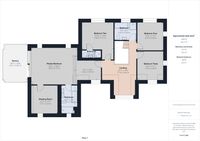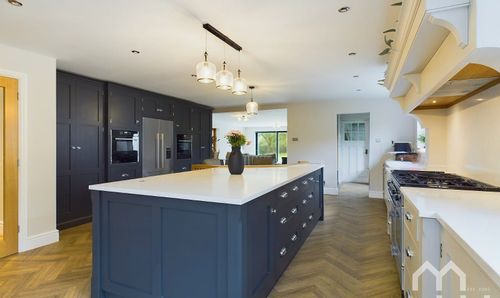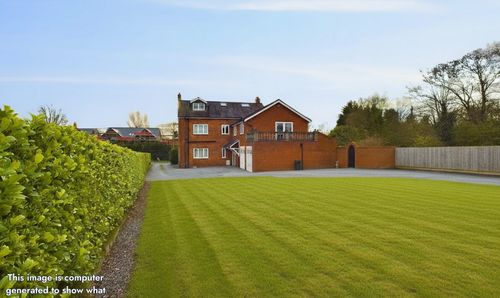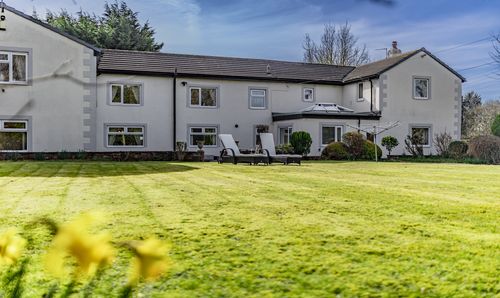4 Bedroom Detached House, Blashaw Lane, Penwortham, PR1
Blashaw Lane, Penwortham, PR1

MovingWorks Limited
4 Bridge Court, Little Hoole
Description
A Bold Expression of Modern Living on the Edge of Penwortham
Where architectural impact meets woodland serenity, Blashaw Lane offers a modern, light-filled sanctuary just a short stroll from the vibrant cafés, boutiques and amenities of Penwortham High Street. A striking contemporary residence nestled on a generous half-acre plot, this bespoke new home delivers over 4,400 sq. ft. of living space, combining refined design, natural materials, and future-ready technology — including solar panels and underfloor heating throughout the ground floor.
Where Form Meets Function
Crafted by Woodhouse Bespoke, this two-storey home is unapologetically unique. The striking double-height glazed entrance sets the tone for a property designed with volume, elegance and flow in mind.
The heart of the home is an expansive open-plan kitchen, dining and sunken living space — an impressive area of well-zoned luxury, perfect for entertaining, relaxing or reconnecting. From here, floor-to-ceiling glazing opens onto an undercover seating terrace, allowing for year-round enjoyment of the garden and woodland backdrop, whether hosting friends or enjoying quiet coffee mornings in the rain.
Grounded in Lifestyle
Beyond the main living space, this home offers a wealth of beautifully appointed accommodation designed for the rhythm of everyday life. A lounge and bar area with statement wine display invites evenings of elegant hosting. There’s a dedicated study for focused work, a snug/playroom to keep family time flexible, and a generous boot room/utility to keep clutter at bay.
A glazed link leads you effortlessly to the oversized double garage, where clean lines and modern materials continue the story of thoughtful, elevated design.
The Art of Retreat
Upstairs, the master suite is nothing short of spectacular — a luxurious private retreat including a walk-in dressing room (currently awaiting the buyer’s choice of finish), a spa-style en-suite, and access to a covered balcony terrace with sweeping woodland views.
Three further double bedrooms provide ample accommodation for family or guests, one with en-suite, plus a beautifully appointed family bathroom to complete the first floor.
A Future-Ready Home in a Connected Setting
This home doesn’t just look to the future — it’s built for it. With solar energy, efficient systems, and zoned underfloor heating, this home is as practical as it is beautiful. Smart design choices blend seamlessly with the natural landscape, where the architecture flows with the light and surroundings to create a calm, connected experience.
All of this, just moments from Penwortham’s thriving high street, top-rated schools, and quick commuter routes into Preston and beyond.
Virtual Tour
Other Virtual Tours:
Key Features
- 4,400 sq. ft. of luxury living space across two floors
- Half-acre plot backing onto protected woodland
- Expansive open-plan kitchen, dining & sunken lounge
- Covered terrace & balcony for year-round outdoor living
- Luxurious master suite with private dressing room and en-suite
- Solar panels & underfloor heating to ground floor
- Contemporary glazed link to oversized double garage
- Walking distance to Penwortham High Street and top local schools
Property Details
- Property type: House
- Price Per Sq Foot: £357
- Approx Sq Feet: 4,483 sqft
- Plot Sq Feet: 21,775 sqft
- Property Age Bracket: New Build
- Council Tax Band: TBD
Rooms
Entrance Hallway
Open Plan Kitchen Living Dining Area
Impressive open plan area with sufficient space to casually dine at the island, peninsula table or more formally in the dining area. The kitchen will include high end appliances and open out to the sunken living area complete. The dining area opens out to the covered patio allowing al fresco dining whatever the weather.
Lounge & Bar
Formal lounge with built in bar and sunken wine cellar, ideal for entertaining.
Study
Downstairs WC
Two piece suite comprising bespoke built in vanity unit and low level WC.
Cloaks
Storage for everyday essentials.
Utility/Boot Room
Hidden utility room.
Glazed Walkway
Glazed walkway links the oversized double garage to the house.
Double Garage
Master Suite
Impressive master suite leading out to balcony, dressing room and en-suite.
Master Dressing Room
Fitted wardrobes to be included subject to buyers preference.
Master En-Suite
Four piece suite with freestanding bath, walk in shower cubicle, floating vanity with 2 sinks and low level WC.
Bedroom Two
Access to en-suite.
Bedroom Two En-Suite
Three piece suite with shower cubicle, wall hung vanity unit and low level WC.
Bedroom Three
Bedroom Four
Family Bathroom
Four piece suite with bath, shower cubicle, wall hung vanity unit and low level WC.
Floorplans
Outside Spaces
Garden
Large plot of 0.5 acres borders woodland.
Parking Spaces
Garage
Capacity: 2
Large double garage.
Off street
Capacity: 4
Large driveway leading to property.
Location
Properties you may like
By MovingWorks Limited
