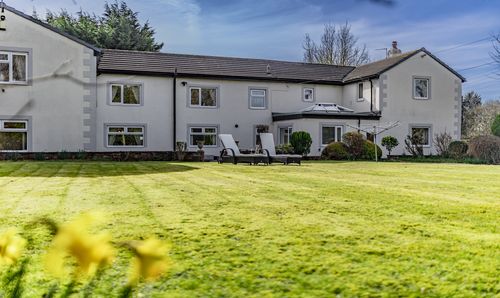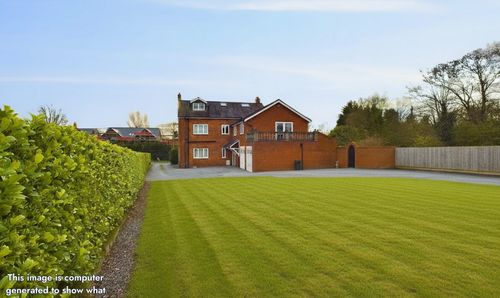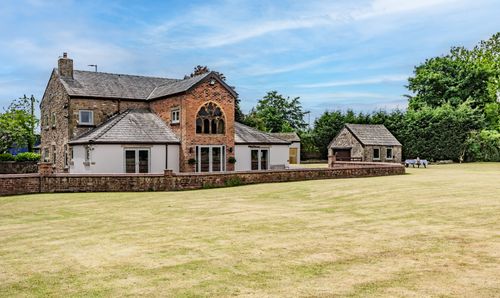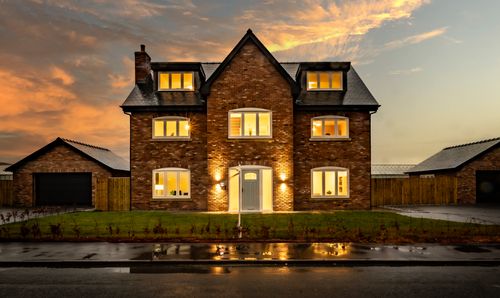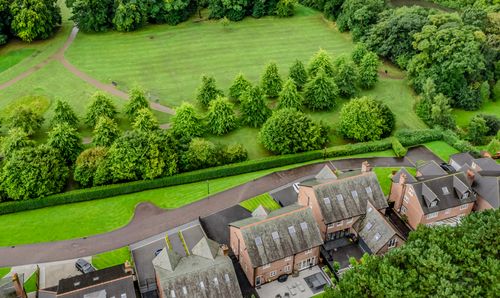6 Bedroom Detached House, Granville Avenue, Hesketh Bank, PR4
Granville Avenue, Hesketh Bank, PR4

MovingWorks Limited
4 Bridge Court, Little Hoole
Description
Set on a private road 5 minutes walk to the village of Hesketh Bank this luxurious detached house exudes elegance and sophistication.
Built 15 years ago this beautiful property boasts a spacious interior with an abundance of natural light flowing through its well-appointed rooms, spread across three floors. The meticulous attention to detail is apparent throughout, from the stone porch to the oak staircases. With multiple reception rooms and ample bedrooms, this home effortlessly combines style with comfort, creating an inviting atmosphere for both relaxation and entertainment.
Downstairs there are three reception rooms a kitchen with living and dining area. French doors open onto the garden with spacious patio. The dining room with window seat is perfect for hosting all the family. The front lounge with individually designed stone fire place with impressive round log burner, perfect to cosy up on colder evenings. A rear lounge currently serves as a snooker room perfect for entertaining with double doors that open into the kitchen. Downstairs the flooring is solid oak to all reception rooms, the tiled hall with porcelain underfloor heating serves as a perfect dancefloor.
Upstairs, two well-proportioned bedrooms are served by a stylish family bathroom with underfloor heating, a further generously sized front bedroom benefits from its own en-suite, while the luxurious master suite features a private sitting area, a spacious dressing room, and a beautifully appointed en-suite bathroom.
On the third floor there are two further bedrooms with a bathroom.
Stepping outside into the garden and patio whether you’re looking to host al fresco gatherings or enjoy a morning coffee on the patio the outdoor space provides the perfect setting.
Accessed by electric gates there is (an electric) brick built triple garage, a versatile space with WC & kitchen area which has previously been used as a gym.
Located 15 minutes from Southport, Rufford Old Hall and Martin Mere these are all places loved by the current owners. There is a wealth of shops, bars and restaurants 2 miles away in Tarleton. The area benefits from various schools a rugby club and football teams.
The exceptional home is for sale with no chain.
EPC Rating: B
Other Virtual Tours:
Key Features
- Prime Location on Private Road
- Elegant Interior Over Three Floors
- Multiple Reception Rooms for Flexible Living
- Stylish Open plan Kitchen Living Area
- No Chain – Move in with Ease
- Electric Gated Entrance to Triple Garage
Property Details
- Property type: House
- Price Per Sq Foot: £174
- Approx Sq Feet: 4,170 sqft
- Property Age Bracket: 2010s
- Council Tax Band: G
Rooms
Larder
Lounge
Stone fireplace, impressive round log burner. Window to front. Solid oak flooring.
View Lounge PhotosRear Lounge
Double doors open to kitchen. Window to side and rear. Solid oak flooring.
View Rear Lounge PhotosMaster suite with dressing room
Featuring sitting area and custom designed dressing room. En-suite with porcelain flooring, underfloor heating.
View Master suite with dressing room PhotosFamily Bathroom
Porcelain flooring with underfloor heating. Window to side.
View Family Bathroom PhotosEn-suite Bathroom
Window to side.
Bedroom
window to front.
Utility Room
Outside Spaces
Garden
Parking Spaces
Driveway
Capacity: 3
Double garage
Capacity: 3
Electric gates
Driveway
Capacity: 3
Location
Properties you may like
By MovingWorks Limited





































