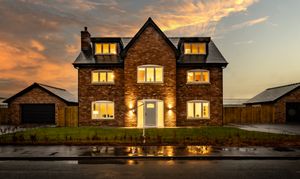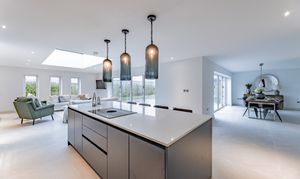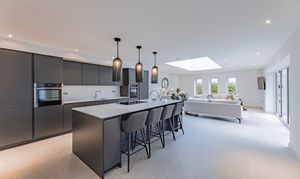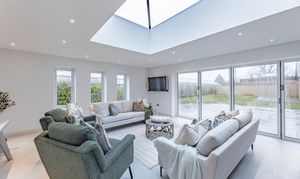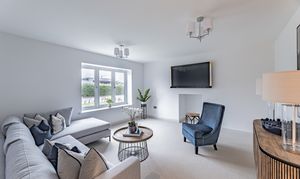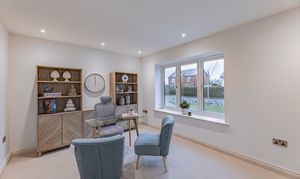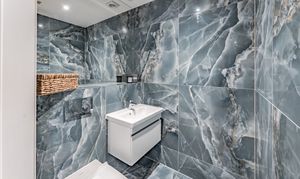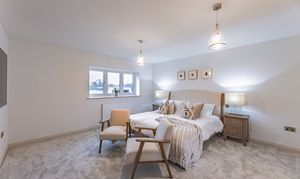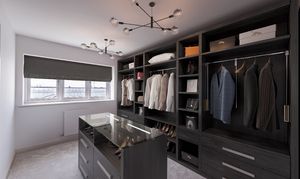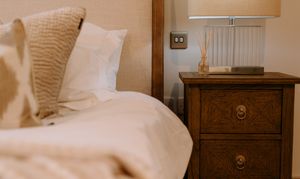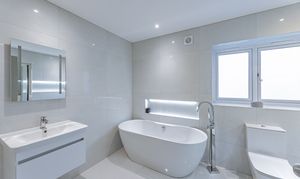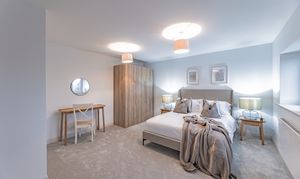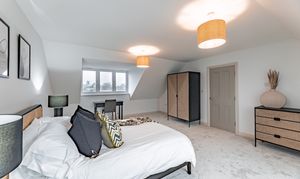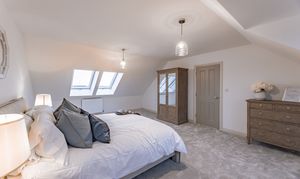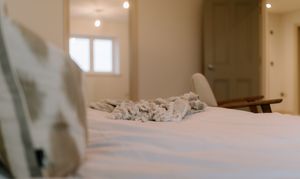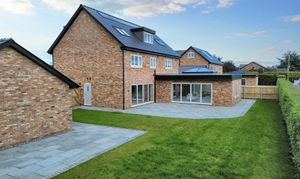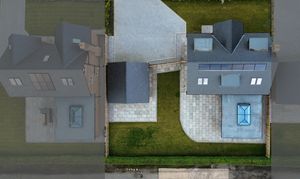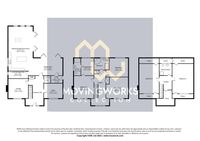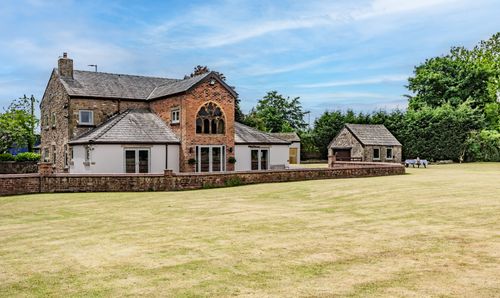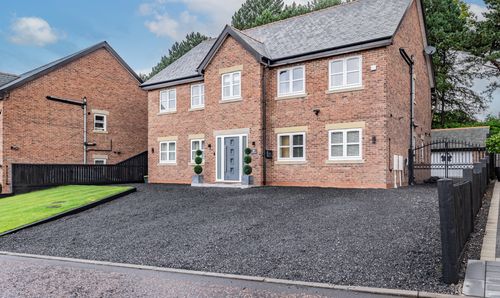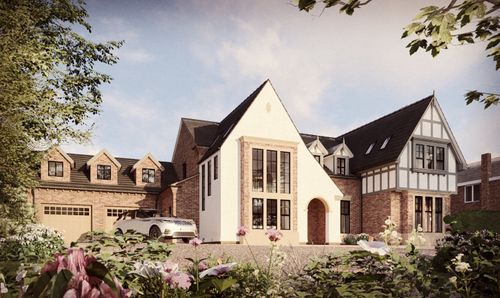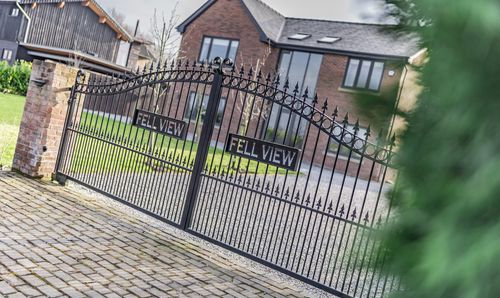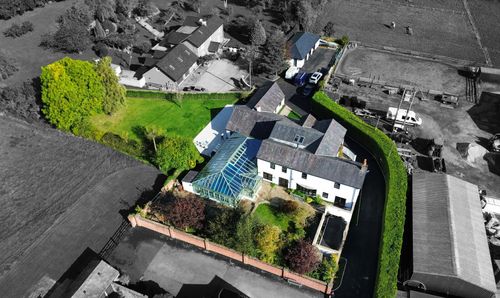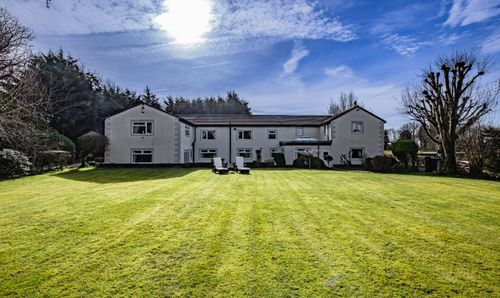5 Bedroom Detached House, Chain House Lane, Whitestake, PR4
Chain House Lane, Whitestake, PR4

MovingWorks Limited
4 Bridge Court, Little Hoole
Description
This is a wonderful and welcoming family home built by local builders Austin Watson, it offers plenty of space for a growing family to share time together and have their own space to relax.
Located on Chain House Lane in Whitestake, the double fronted property in Hathaway Brindled brick is imposing upon approach with a beautiful block-set drive sweeping up to a detached garage . The characterful stained glass panelled front door with side glazed panels leads into an open and spacious hallway with access to all main rooms on the ground floor. The tone is set for the quality finish throughout by this grand entrance.
To the left is a spacious formal lounge, the chimney has been fitted with a flue and has gas supply so that the new owner can install a fire of their choice should they wish to do. To the right there is an additional reception room, ample enough to be an additional living area, or could be a work space or play room.
Leading to the rear of the property is the open plan living dining kitchen, the real heart of the home, and this space truly has the WOW factor. Upon entrance you are instantly impressed by the under-floor heated porcelain tiled floor that leads from the hall - it provides seamless appeal across the open plan space. The patio area is accessed by the two bi-folds both at nearly 4.5m wide each, which, along with additional windows and the roof lantern flood this room with lots of natural light. Without being overlooked at the rear allows the new owners to open this area out and relax in privacy.
There has been no expense spared with the treatment of the whole house, and of course the kitchen is no exception that has been fitted and installed by the highly esteemed Stuart Frazer with Neff appliances. The quartz topped island is a place to socialise whilst the cook of the house prepares dinner, with additional dining space providing enough room for the largest of family gatherings. This sizable family space is an area to kick back and relax with views open to the garden.
Just off the open plan area is the all-important utility for laundry duties to be kept out of sight, as well as another room with sliding doors. With plumbing and power, this area can be fitted out to the buyer's requirements - suggestions are a walk-in pantry, separate food preparation kitchen, or bar/wine cellar.
Going up to the first floor there are three double bedrooms, one of which is the master suite comprising of a generously proportioned bedroom and dressing area, flowing through to a spectacular ensuite bathroom. This is a peaceful haven away from the rest of the home, a place to relax and pamper at the end of the day. On the same floor are also another two double bedrooms that share the family bathroom. All bathrooms are fitted with stunning Duravit sanitary ware and Hansgrohe taps/showers.
The home reaches up to the second floor, offering even more space for the family. The two bedrooms run the full width of the house and the shower room is located off the landing that also has a good size storage room.
Externally there is plenty of parking at the front and side of the home on the grey block paved driveway, and the detached garage with powered door, window and side door also has an electric car charging point. At the rear of the home the garden, with established trees offering character and some shade, whilst the patio is bathed in sunlight. The garden has a good sized lawn which can provide a space to play, as well as a blank canvas for the keen gardener.
Austin Watson are a well established local builder renowned for their workmanship and high standards. This property will benefit from a builder's guarantee until 2034 and appliances will also be covered by manufacturer. The home is energy efficient, is insulated well and has solar panels fitted to offset utility costs.
Whitestake is an increasingly popular area in which to reside. It has easy bypass links to the City Centre as well as the motorway network within minutes, and is within a stones throw of neighbouring Longton and Penwortham with their plethora of social and leisure amenities, shopping and parks. Local outstanding schools are within catchment.
EPC Rating: B
Virtual Tour
Other Virtual Tours:
Key Features
- 3,600 Sqft detached 5 bedroom 3 bathroom luxury family home
- Four reception rooms offering plenty of flexibility
- South Facing wide rear garden with generous patio
- Open plan living space at nearly 80 square metres, with beautiful Stuart Frazer fitted kitchen
- Master suite comprising of generous dressing room and en-suite
- High level of finish throughout and quality appliances fixtures and fitting
Property Details
- Property type: House
- Price Per Sq Foot: £250
- Approx Sq Feet: 3,605 sqft
- Property Age Bracket: New Build
- Council Tax Band: G
Rooms
Hallway
Tiled floor, underfloor heating throughout the ground floor, under stairs storage.
Downstairs WC
Two piece suite comprising: wall mounted wash hand basin and low level WC. Tiled floor.
Kitchen/Living Area
Stuart Frazer kitchen with quartz worktops and impressive island with inbuilt drinks fridge and retractable power supply, as well as Bora induction hob. Neff appliances throughout including electric oven, combination oven with warming drawer, and fridge freezer. Inset stainless steel sink with Quooker tap. The kitchen opens out to the family area and dining area, this L shape room is very impressive with the kitchen being the heart of the home. Sliding doors lead from the kitchen to the pantry. Tiled floor. Windows to rear. Bifolds to rear. Family living area has impressive sky lantern above.
Dining Area
Generous sized dining area with tiled floor and bi-fold doors opening out to the garden. Door leading to utility. Window to side.
Pantry
Tiled floor, window to side, this room has plumbing, but is a blank canvas to provide the opportunity to use it as a pantry or possibly a second preparation kitchen, or even a bar/wine cellar.
Utility Room
Eye and low level units with inset sink, plumbed for washing machine. Tiled floor, door to side.
Lounge
This room has had a full flue and gas supply fitted for the new owner to choose their own fire of choice, should they choose to install. Window to front.
Study/Additional Reception Room
Window to front.
Ground Floor WC
Duravit WC and wash hand basin, with Hansgrohe tap
First Floor Landing
Built in storage, window to front.
Master Suite
Window to front, door to dressing room with en-suite beyond.
Master Suite Dressing Room
Window to rear, door to en-suite. Please note this room has been virtually staged in the photograph.
Master Suite En-Suite
Three piece suite comprising: wall mounted wash hand basin, walk in shower cubicle and low level WC. Fully tiled walls and tiled floor, window to side.
Bedroom Two
Windows to front and side.
Bedroom Three
Windows to rear and side.
Family Bathroom
Four piece Duravit suite comprising free standing bath, shower cubicle with mains shower, wall mounted wash hand basin and low level WC. Fully tiled walls, tiled floor, window to rear.
Second floor landing
Built in storage.
Bedroom Four
Velux window and window to side. (This room photo has been virtually staged)
Bedroom Five
Velux window and window to side.
Family Bathroom
Three piece suite comprising of shower cubicle, low level Wc and wall mounted wash hand basin. Window to rear. Please note this property is nearing completion and photos are of recently completed property next door.
Floorplans
Outside Spaces
Rear Garden
The rear garden has a large patio area accessed via two sets of bi-folding doors that creates inside out living that is ideal for entertaining. The rest of the garden is lawned providing a perfect space for children to play, or a blank canvas for the keen gardener.
Front Garden
Lawn to front and side with shrub boundary to the front, pathway leading from the drive to the front entrance.
Parking Spaces
Garage
Capacity: 2
Detached double garage.
Off street
Capacity: 5
Block paved driveway rises up from the road providing plenty of off road parking.
Location
Properties you may like
By MovingWorks Limited
