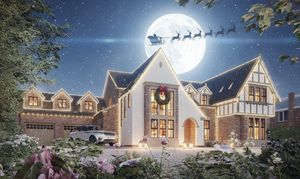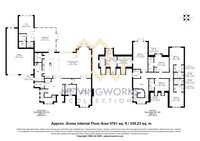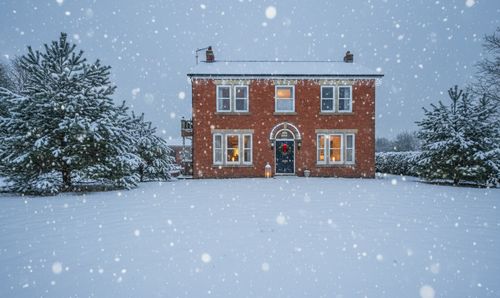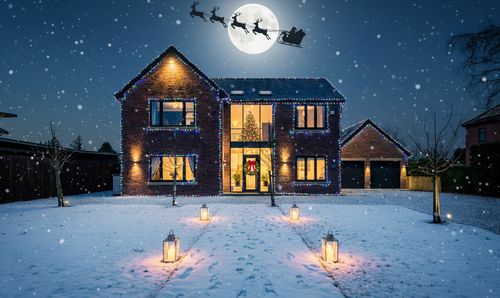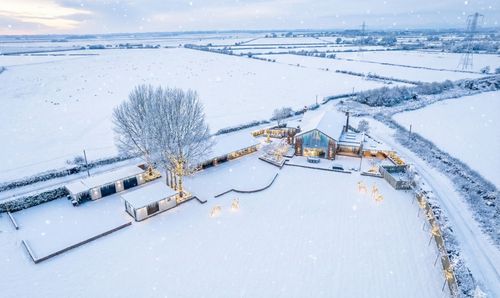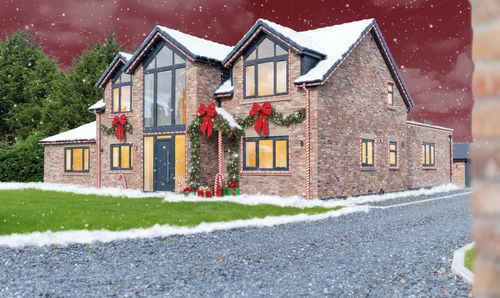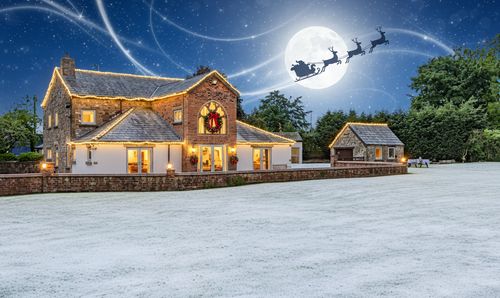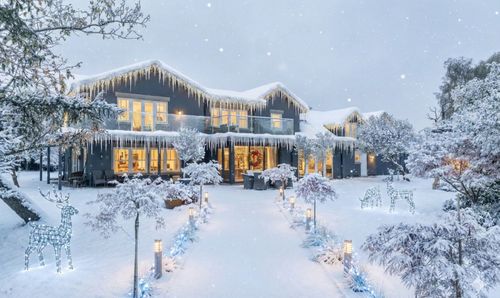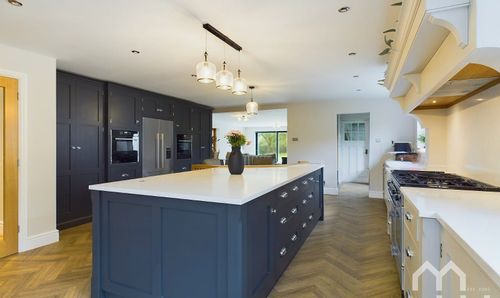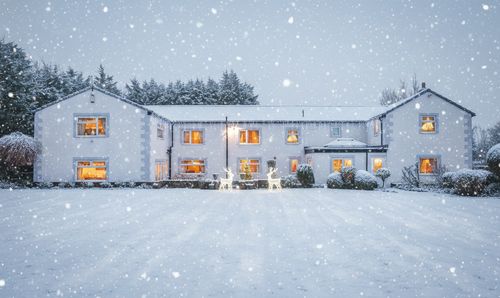5 Bedroom Detached House, Bespoke Georgian Estate on Marsh Lane, Longton
Bespoke Georgian Estate on Marsh Lane, Longton

MovingWorks Limited
4 Bridge Court, Little Hoole
Description
Blackhurst Manor will be your own bespoke build, an architecturally designed home of Georgian style with plenty of living accommodation for all the family, sat on a plot on one of the most prestigious roads in Lancashire. The designed floorplan which could be personalised if a buyer wishes shows an individually designed home with five reception rooms and five en-suite bedrooms, living accommodation in excess of 5,700 sqft that will compliment this plot of one acre. These designs could be amended by any interested parties as this is an opportunity to purchase off plan and personalise the design and finish of what will be one of the regions most impressive residences. Highlights of this home include impressive open plan kitchen living area, games room and a master suite with impressive walk through dressing room and en-suite. Completion is expected to be Summer 2026 and full details including personalisation options will be disclosed to interested parties. Rural, but not remote, Marsh Lane joins from the centre of the vibrant village with the marsh, ideal for those with canine companions who can walk for miles from the door, with Longton Brickcroft Nature Reserve also close by. A thriving village with a host of amenities, including a collection of boutique shops, bars, cafés and restaurants and a large, Booths supermarket, Longton is well furnished for your day-to-day needs. Commuting is just as convenient with a 20 minutes’ drive to motorway links and Preston Station with its mainline rail connections.
Virtual Tour
https://heyzine.com/flip-book/3e496bcada.htmlKey Features
- Five Bedroom Detached Over 6,000 Sq ft
- Prestigious Marsh Lane Location
- Opportunity To Personalise Design & Finish
- Five Reception Rooms
- 1 Acre Plot
- Private Gated Driveway
- Stunning Master Suite
- Completion Summer 2026
Property Details
- Property type: House
- Property style: Detached
- Price Per Sq Foot: £408
- Approx Sq Feet: 5,761 sqft
- Plot Sq Feet: 43,551 sqft
- Property Age Bracket: New Build
- Council Tax Band: TBD
Rooms
Entrance Hallway
Living Room
Games Room
Kitchen, Dining, Family Room
Pantry
Utility Room
Study
Downstairs WC
Gym
Changing Room
Sauna
Master Bedroom
Master Bedroom Dressing Room
Master Bedroom En-Suite
Bedroom Two
Bedroom Two En-Suite
Bedroom Two Dressing Room
Bedroom Three
Bedroom Three Dressing Room
Bedroom Three En-Suite
Bedroom Four
Bedroom Four En-Suite
Bedroom Five
Bedroom Five En-Suite
Floorplans
Outside Spaces
Garden
1 Acre rural plot.
Parking Spaces
Garage
Capacity: 3
Double garage
Off street
Capacity: 4
Long gated driveway
Location
Properties you may like
By MovingWorks Limited
