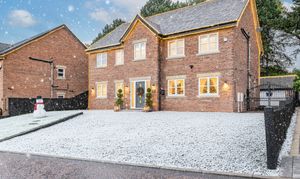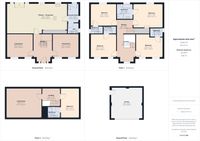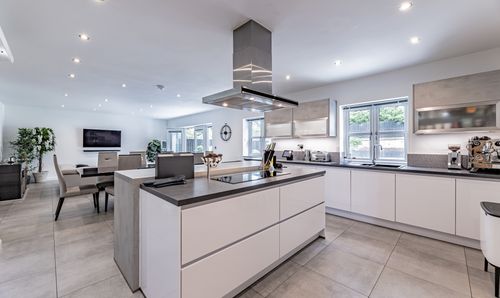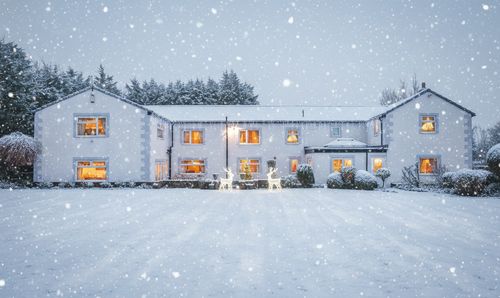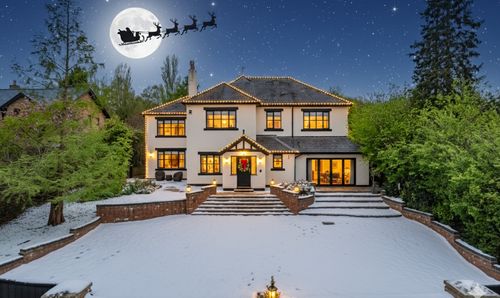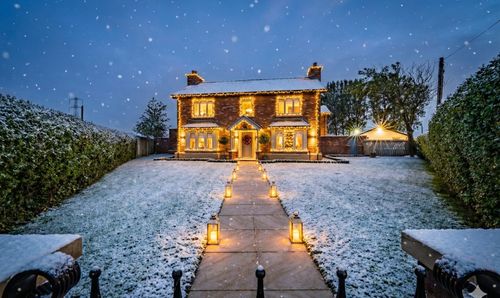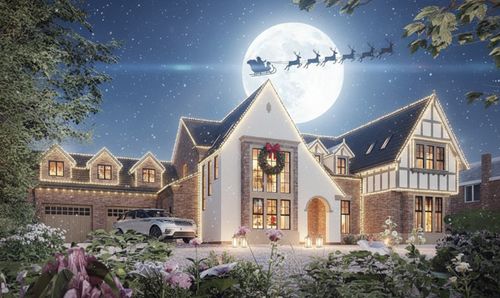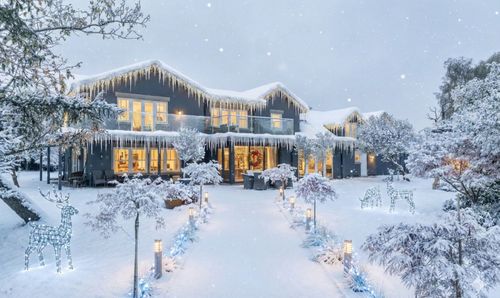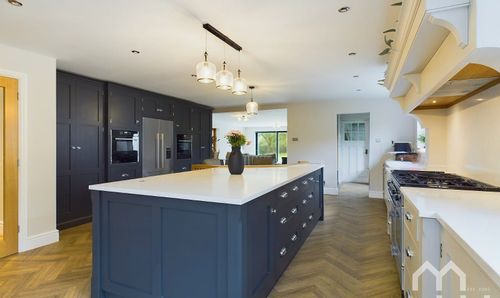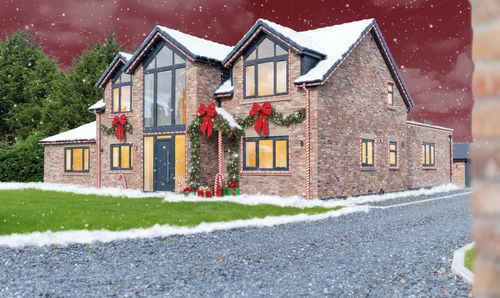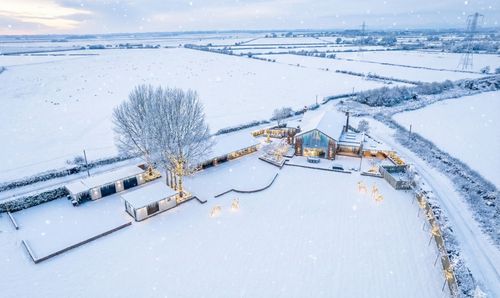Book a Viewing
To book a viewing for this property, please call MovingWorks Limited, on 01772 615550.
To book a viewing for this property, please call MovingWorks Limited, on 01772 615550.
5 Bedroom Detached House, Farington Lodge Gardens, Farington, PR25
Farington Lodge Gardens, Farington, PR25

MovingWorks Limited
4 Bridge Court, Little Hoole
Description
Nestled within the tranquil grounds of Farington Lodge, a Grade-II listed Georgian manor house on the fringes of Cuerden Valley Park, luxurious family living blends seamlessly with connectivity and convenience, at Number 8, Farington Lodge Gardens.
Gated community setting
One of a handful of exclusive, individually designed homes peacefully positioned within the verdant surrounds of this former manor house, sense the serenity as you arrive at this private, gated community. Pull up onto the large driveway, leading to the front and side of the property and offering plenty of parking for both family and visitors, with a detached garage and EV charging point also available.
A warm welcome
Soothing warmth emanates from the underfloor heating beneath the large tiles underfoot, flowing throughout the ground floor. Ahead, the central staircase leads up the first-floor landing. With space to work from home tin peace and comfort the home office is situated to the right and the living room to the left, the soft cream carpet extends underfoot, harmonising with the recently refreshed décor, curtains and soft furnishings.
Savour the moment
Directly ahead from the entrance hall, discover the hub of the home; the spacious and storage laden kitchen-dining-family room. A capacious, contemporary space, the main dining area extends ahead, balancing the practical kitchen area to the right and lounge area to the left.
Peaceful places
After dinner, relax and unwind on the sofa in front of the television, or throw open the French doors and soak up the sunshine on the patio terrace, the perfect place for alfresco dining and entertainment in the summer months.
And so to bed…
From the entrance hall, ascend the staircase beneath the cascading light of the elegant feature pendant above, before arriving at the large landing. Carpeted underfoot and bathed in light from a window to the front, a set of armchairs and coffee table emphasise the spaciousness of the landing. Immediately on the left, peace pervades in the first of the four double bedrooms on this level. Carpeted underfoot, with neutral tones to the walls, ample fitted storage can be found, including fitted bedside tables, wardrobes and a dressing table.
Room for all
Across the landing, the second of the bountiful double bedrooms awaits, again offering views out over the front through two large windows.
Restful haven
Tucked peacefully away from the flow of bedrooms, the master bedroom is brimming with fitted storage. Sunny and serene, with peaceful views over the rear garden, a quadruple wardrobe combines with a deep closet to serve your sartorial storage needs.
Levelled up living
Ascend the stairs to arrive at the second-floor landing; spacious and bright and currently serving as a second office area. Peep through at the sublime cinema room, a soothing space in which to relax and unwind at the weekend and watch a movie as a family.
Alfresco entertaining
Flowing seamlessly on from the main living-dining-kitchen, the garden at Number 8, Farington Lodge Gardens serves as an extension to the main living space. Peaceful and private, a screen of trees provides seclusion to the rear, and there is ample lawn space for a kickabout with the children after school and on weekends. Housing a hot tub, extend your enjoyment of the outdoor space into the evening, with a glass of fizz beneath the starlit skies.
Out and about
Commute out and about with convenience, just moments from the motorway network, offering access via the M6, M61 and M65 to Manchester, Blackburn and beyond. Rail links are also at your fingertips, with Leyland train station a mere two minutes’ drive from the door and just a short walk away, with its links to Blackpool, Manchester and Liverpool.
EPC Rating: B
Virtual Tour
https://heyzine.com/flip-book/3f856a62ce.htmlOther Virtual Tours:
Key Features
- Gated Community Setting
- Five Bedrooms with en-suite
- Spacious open-plan living
- Second floor cinema room
- Peaceful and private outdoor entertaining area
- Excellent links to Motorways
Property Details
- Property type: House
- Property style: Detached
- Price Per Sq Foot: £242
- Approx Sq Feet: 3,309 sqft
- Property Age Bracket: 2010s
- Council Tax Band: G
Rooms
Entrance Hall
Living Room
Home Office
Open Plan Kitchen and Dining Room
Utility Room
W.C
Landing
Master Bedroom
En-suite
Bedroom Two
En-suite
Bedroom Three
En-suite
Bedroom Four
En-suite
Second Floor Office
Bedroom Five
En-suite
Cinema Room
Floorplans
Outside Spaces
Garden
Peaceful and private, a screen of trees provides seclusion to the rear garden, there is ample lawn space and tiled entertaining area. Currently housing a hot tub.
Parking Spaces
Garage
Capacity: 2
Driveway
Capacity: 4
Location
Properties you may like
By MovingWorks Limited
