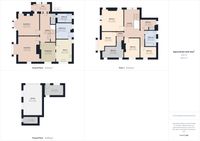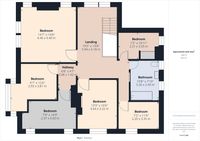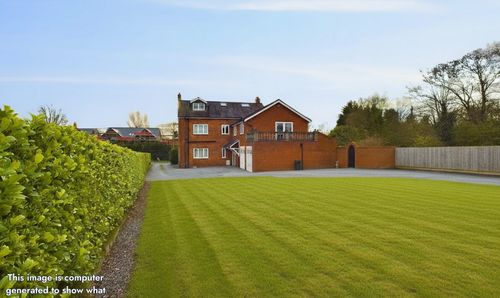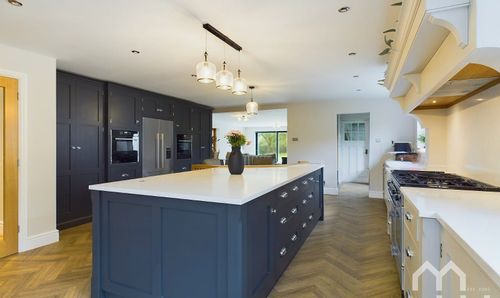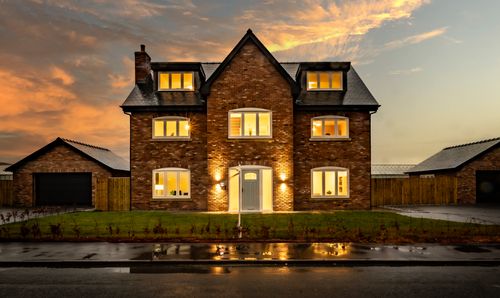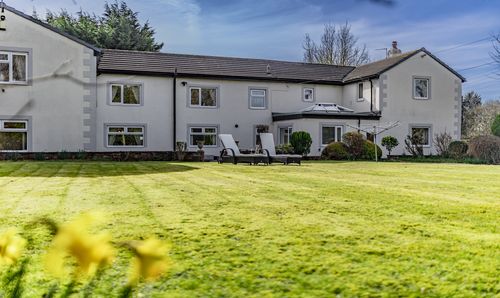6 Bedroom Detached House, Beech Field Chapel Lane, New Longton, Preston, PR4 4AB
Beech Field Chapel Lane, New Longton, Preston, PR4 4AB

MovingWorks Limited
4 Bridge Court, Little Hoole
Description
Welcome to Beech Field (set on a 0.6 acre plot), on the market for the first time in 60 years this is a rare opportunity to purchase a tradition family home with incredible potential.
This detached property has 6 bedrooms and a wealth of period features, including exquisite stained glass windows and original open fireplaces. The spacious living areas are adorned with high ceilings, exquisite moulding, and large windows that bathe the interiors in natural light creating an inviting atmosphere perfect for both relaxing evenings with family and hosting elaborate gatherings.
Boasting two elegant reception rooms with charming bay windows, along with additional versatile living space, this remarkable home offers over 2,700 sq ft —perfect for families or discerning buyers seeking a distinctive and spacious residence.
Step outside and discover a vast outdoor space that truly sets this property apart. A mature wrap around garden offers a tranquil escape from the hustle and bustle of daily life, providing an idyllic setting for outdoor entertaining or simply unwinding in nature.
The large gardens also create the potential for an additional plot subject to planning permission.
EPC Rating: D
Virtual Tour
Key Features
- Detached 6-Bedroom Period Home
- Expansive 0.6 Acre Plot
- Development Potential
- Level 2 Survey available upon request
- Generous Living Space – Over 2,700 sq ft
- Traditional features
- First Time on Market in 60 Years
Property Details
- Property type: House
- Price Per Sq Foot: £310
- Approx Sq Feet: 2,739 sqft
- Property Age Bracket: 1910 - 1940
- Council Tax Band: G
Rooms
Kitchen
Window to side.
Utility
Belfast sink. Plumbed for washing machine. Window to side.
Dining Room
Window to side.
Porch
Stained glass windows to side.
Lounge
Open fire. Feature window to side. Bay window to front.
Living Room
Open fire. Bay window to front. Window to side.
Downstairs Bathroom
Bath, Wc and wash hand basin. Window.
Landing with stained glass windows
Bedroom
Window to front and side.
Family Bathroom
Wash hand basin, Bath bidet & Wc. Window to rear.
Bedroom Two
Bedroom Three
Bedroom Four
Bedroom Five
Bedroom Six
Floorplans
Outside Spaces
Garden
Parking Spaces
Garage
Capacity: 1
Location
Properties you may like
By MovingWorks Limited










