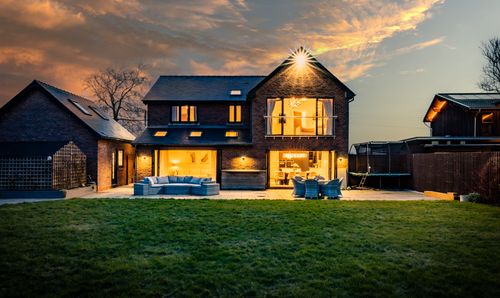10 Bedroom Detached House, Pope Lane, Whitestake, PR4
Pope Lane, Whitestake, PR4

MovingWorks Limited
4 Bridge Court, Little Hoole
Description
Presenting a truly unique chance to acquire two expansive, neighbouring properties combined into a single, remarkable estate in the serene, countryside setting of Whitestake. Whitestake Farm and Eden House come together to create an extraordinary residence spanning over 3.2 acres of lush, park-like grounds. Ideal for multi-generational living, this estate provides over 12,500 square feet of meticulously updated, luxurious living space, blending 18th and 19th-century architectural charm with modern sophistication and functionality.
Property Highlights:
Unparalleled Living Space: The combined estate offers an expansive layout, featuring 10+ bedrooms across two properties, multiple reception rooms, and spacious open-plan areas designed for modern family life. Whitestake Farm’s 1700s origins are preserved with period features, while Eden House’s thoughtful 2017 renovation has transformed it into a modern masterpiece with high-end finishes, underfloor heating, and energy-efficient features.
Luxury Amenities & Leisure Facilities: The estate boasts an array of bespoke amenities, including a heated indoor swimming pool at Whitestake Farm with potential to add a gym and sauna, and a wraparound glass balcony at Eden House with views of the lush grounds. The properties’ open-plan kitchens, designed with premium appliances and elegant Shaker-style cabinetry, serve as the heart of each home, ideal for gatherings and daily family life.
Expansive Parkland Grounds: Set in approximately 3.2 acres, the combined grounds offer a mix of landscaped gardens, mature trees, and spacious lawns reminiscent of Capability Brown’s classic designs. The grounds include fruit trees, oak trees, a tranquil pond, and patios for outdoor entertaining. Wildlife such as owls, deer, and ducks frequently visit, adding to the property’s natural charm. The estate also includes a stable block with equestrian potential and planning permission to replace it with a large garden building if desired.
Multi-Generational Living & Flexibility: Both homes offer features ideal for multi-generational families. Whitestake Farm boasts 5+ bedrooms and grand reception rooms, while Eden House includes a self-contained annexe with sleeping and living spaces, perfect for independent family members or guests. Together, the properties provide numerous options for privacy, family gatherings, and individual relaxation.
Convenient Semi-Rural Location: Nestled in the countryside yet close to Preston, the estate is easily accessible via the motorway and train networks, with Manchester and Liverpool airports within reach for international travel. Nearby amenities include schools, leisure parks, and the charming village of New Longton, offering a range of shops, restaurants, and services.
Key Features
- Unique Opportunity For Large/Multi Generational Families
- Over 12,500 Sq. Ft. across two residences
- 10+ Bedrooms, including multiple en-suite suites and annex accommodations
- Formal living rooms, open-plan family areas, and entertaining spaces
- Indoor Swimming Pool: Located in Whitestake Farm with options for further leisure expansion
- Equestrian Potential: Existing stable block with planning for conversion to a large workshop
- Approximately 3.2 acres of landscaped, tree-lined grounds with lawns, a pond, and patios
- Detached triple garage and additional double garage, plus driveway parking for multiple vehicles
Property Details
- Property type: House
- Price Per Sq Foot: £240
- Approx Sq Feet: 12,519 sqft
- Council Tax Band: TBD
Rooms
Whitestake Farm
Entrance
Games Room / Gym
Downstairs W.C.
Shower Room
Upstairs Landing
Master Bedroom with En-suite
En-suite
Dressing Room
Bedroom Two with En-suite
En-suite
Hallway
Bedroom Three with En-suite
En-suite
Bedroom Four
Bedroom Five
Bathroom
Downstairs
Reading Room
Office
Utility Room
Downstairs Bathroom
Upstairs Landing
Master Bedroom with En-suite
Dressing Room
En-suite
Dressing Room
Bedroom Two
Bedroom Three
Family Bathroom
Bedroom Four
Upstairs Living Room
Bedroom Five
Store Room
Floorplans
Outside Spaces
Location
Properties you may like
By MovingWorks Limited






















































