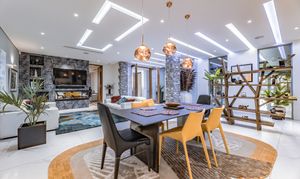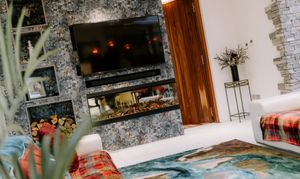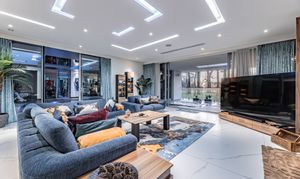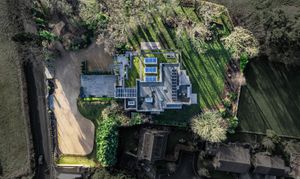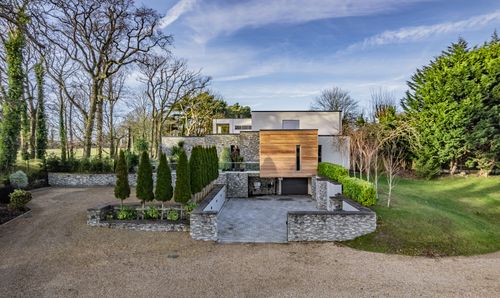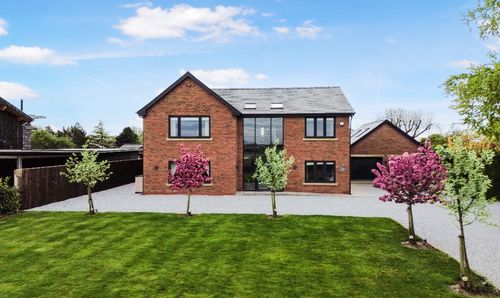4 Bedroom Detached House, Just Off The Green, Wrea Green
Just Off The Green, Wrea Green

MovingWorks Limited
4 Bridge Court, Little Hoole
Description
A vision of living
Perched on the leafy fringes of the quintessentially-English country village of Wrea Green, Terrigal invites us to reconsider what truly defines a home. More than just a place to live, this bespoke, future-conscious new build offers a habitat designed to help you thrive. Upliftingly named after the Aboriginal word for ‘place of little birds’, the setting of Terrigal is as carefully considered as its architecture and interior design. Nestled where ancient woodland meets the edge of village life, Terrigal is a home uncontained, where floor to ceiling glass and balconies frame views out to the horizon, where not only the garden but the wildflower rooftops attract the birds. Nature is not a backdrop, but a defining factor woven into every detail and celebrated through light-filtering expansive glass, open, flowing spaces and the soundtrack of birdsong in the surrounding trees. Rural, but not remote, all the pastoral perks of village life await in nearby Wrea Green, with its family friendly duck pond, picturesque village green, strong sense of community and accessibility to the nearby towns of Lytham, St Anne’s and Preston.
Practicality meets innovation
Tucked back behind electric gates, Terrigal, completed in 2019 and still under a 10-year warranty, stands, as a striking testament to modern architectural design, blending sleek, geometric lines with natural textures. Drive into the underground garage, an entire floor integrated into the home. Served by underfloor heating, fully insulated and with plumbing and electricity, the multiple vehicle garage – with secure space for a collection of cars, motorcycles and even a camper van or two – is built to the same residential specification as the home, and also features a workshop and storage rooms.
Future-proofed living
With its future proofed design, incorporating advanced climate control systems and Smart home technology, Control4 system and Air Source Heat pump, a lower-level plant room serves as command central for the home. Designed to evolve and adapt to the changing needs of a growing family, the luxury-hotel feel commercial lift offers accessibility for prams and wheelchairs alike, connecting all three levels at Terrigal, embracing the youngest family members to the oldest and offering the potential for multigenerational living.
Grounded in nature
A home of vast proportions and showstopping spaces, Terrigal is nevertheless rooted in its natural surroundings. The unique urban pivot hinge front door opens into the grand entrance hall where the South American preserved plant wall invites greenery indoors, living artwork throughout the seasons. Natural light is a key element of Terrigal, flowing down through rooflights, and reaching in through walnut shuttered full height windows whose warmth grounds the home in its environment. Living rooftops, visible from the bedrooms, embrace the wholesomeness of rural living, with wildflowers attracting the attention of visiting pollinators for a peaceful coexistence with nature. Italian inspired ceramic tiles flow out underfoot on each level of the home for a sense of consistency, warmed by underfloor heating.
The essence of Terrigal
A home based on flow and connection, Terrigal is a home designed to foster togetherness. Everything is where you expect it to be, in terms of practical necessities such as cloakrooms, boot rooms and pantries, all finished to the highest of standards. An easy to manage home, accessible for all, there is direct access to the garden from the boot room, which even features a shower for canine companions – set to the perfect temperature. A home designed around the simple concept of celebrating the joy in the everyday elements of life, from morning coffee easily made using the Zip hydro tap in the Italian-designer kitchen, to cherishing family time at the end of a busy day in one of the balanced living spaces. Terrigal’s open-plan design fosters connection. Sightlines weave through every level, allowing family members to feel present without restrictions of unnecessary walls. Furnished with a host of top of the range Gaggenau appliances, including an impressive wine storage system and ice maker, the kitchen is the hub of the home. Grey gloss cabinets at full room height, maximise storage, whilst the mirrored faces of the walnut dividers lend warmth and depth to the kitchen, providing both distinction and connection from the dining and living spaces beyond. The seamless flow between dining, kitchen and family living areas, enhanced by the use of natural materials indoors such as stone and walnut, alongside oversized windows dissolves the boundary between indoors and out. Light flows in at every opportunity. Digital mood lighting inset within the ceiling recesses – part of the Control4 system – allows you to create the perfect ambience whatever the occasion. The living flame fire separates living areas, with insulation behind the plasterboard and beneath the flooring ensuring that sound from the televisions remains contained in separate spaces. A home office provides some sense of separation from the main home, offering a distinctive work-life balance.
The heart of wellbeing
Health is at the heart of life at Terrigal, with the downstairs accommodation wrapping around the heated swimming pool and gym, integral to daily life, visible and accessible, encouraging movement and mindfulness. From the principal suite there is even a private staircase providing direct, distraction-free access to the gym and pool for those essential morning wakeup workouts. Family and friends can also make use of the changing facilities. The dedicated air and filtration system removes all condensation and chlorine, filtering air and redistributing warmth to heat the pool efficiently, ensuring the glass doors remain fog-free, preserving the pristine pool views. Opening out to the garden, the hot tub on the terrace is also connected to the pool plant, ensuring relaxation and enjoyment.
Sleep soundly
A serene retreat the principal suite brings you closer to the outdoors offering views out to the garden, woodland and horizon with magnificent west coast sunsets. The dressing room is fully furnished for all your storage needs, whilst the ensuite remains connected to the view, with a bathtub poised to make the most of the sights out toward the living wildflower roof. Morning coffee on the balcony is a must, whilst the electric blinds, veils and curtains enable you full control of light flow. Each of the three guest ensuite bedrooms is a sanctuary in its own right, communing with the outdoors and nature in its own unique way via balconies or glazing, creating personal pockets of privacy; havens that still feel part of the whole.
Investment potential
A unique addition to this sale is the included building plot positioned adjacent to the existing home. Full planning permission has been granted by Fylde Borough Council for the erection of a substantial detached dwelling (Application No. 12/0353), offering an exciting opportunity for those seeking multi-generational living, a bespoke self-build, or an additional investment property. Further information is available upon request.
Beyond walls: the garden
Terrigal’s garden flows effortlessly from the home, with patios at varying elevations designed to catch the sun at different times of day, creating seating spots for morning coffee or evening gatherings. A hot tub, cleverly nestled under the home’s overhanging roof, offers year-round relaxation while maintaining a seamless connection to the garden. Lovingly landscaped, planted with low-maintenance evergreens and perennials, there is also a lush lawn - ideal for children’s play and pets. Wildlife corridors weave through the grounds, encouraging biodiversity and creating a haven for nature.
Community connection
Beyond the boundaries of the garden, Terrigal connects seamlessly to the wider community. The courts of Wrea Green tennis club can be seen from the comfort of the garden, with ranch fencing extending the outdoors. Just beyond the garden, village amenities and woodland walks are moments away, offering the perfect balance between rurality and the surrounding community. With convenient access to motorways and airports, travel and commuting are effortless, with a whole host of local activities to indulge in and enjoy. For the adventurous, Lytham’s renowned beach - considered one of the best in Europe for kite surfing with its westerly winds - is within easy reach. Retaining connections with local traditions, Wrea Green plays host to summer fetes and gala queen celebrations, while year-round activities foster strong neighbourhood connections. With plenty of places to wine and dine locally, the nearby Grapes in Wrea Green offers delicious food and hosts the local cricket club, providing a hub for both children and adults. Ribby Hall, just down the road, also offers several dining options, including the Italian inspired Terrazza. For those seeking more, Lytham offers an array of shops, supermarkets and restaurants, along with a vibrant nightlife.
EPC Rating: B
Virtual Tour
https://heyzine.com/flip-book/ef26b480de.htmlOther Virtual Tours:
Key Features
- Architectural masterpiece where sleek, modern design meets nature
- Over 8,000ft2 across 3 floors
- Wellness-focused amenities with heated pool, gym & hot tub
- Control 4 system & air source heat pump
- Underground garage: heated, insulated, and multi-use
- Part Exchange Considered
- Easily accessible via lift, providing access from the garage to all levels
- Includes additional building plot with planning permission granted for a large dwelling (Fylde Council: Application No. 12/0353)
- Serene principal suite with garden views & private balcony
Property Details
- Property type: House
- Price Per Sq Foot: £406
- Approx Sq Feet: 8,631 sqft
- Property Age Bracket: New Build
- Council Tax Band: G
Floorplans
Outside Spaces
Garden
Terrigal’s garden flows effortlessly from the home, with patios at varying elevations designed to catch the sun at different times of day, creating seating spots for morning coffee or evening gatherings. A hot tub, cleverly nestled under the home’s overhanging roof, offers year-round relaxation while maintaining a seamless connection to the garden. Lovingly landscaped, planted with low-maintenance evergreens and perennials, there is also a lush lawn - ideal for children’s play and pets. Wildlife corridors weave through the grounds, encouraging biodiversity and creating a haven for nature.
View PhotosParking Spaces
Garage
Capacity: 10
Drive into the underground garage, an entire floor integrated into the home. Served by underfloor heating, fully insulated and with plumbing and electricity, the multiple vehicle garage – with secure space for a collection of cars, motorcycles and even a camper van or two – is built to the same residential specification as the home, and also features a separate glazed workshop with Tv and control 4.
Secure gated
Capacity: 14
CCTV monitoring of all elevations of the home and gated security in place. Additional features include a secure dog run with dog flap entrance to the rear boot room and shower room.
View PhotosLocation
Properties you may like
By MovingWorks Limited






