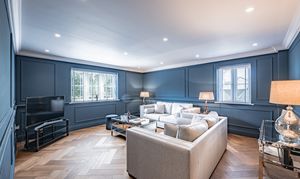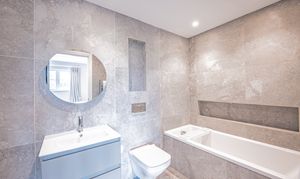5 Bedroom Detached Farm House, Spacious & Luxurious Renovated Farmhouse
Spacious & Luxurious Renovated Farmhouse

MovingWorks Limited
4 Bridge Court, Little Hoole
Description
A new chapter
Marsh End Farm was built in the 1900s. There’s since been a true transformation, from a farmhouse to a fabulous family home. The original property was extensively renovated and reconfigured, creating a modern layout and a larger footprint, now reaching over 4,700sqft. The owners fit the new style with the old, keeping to a rendered and red-brick exterior, but internally, it couldn’t be more different, with contemporary design, clean lines, comfort and quality throughout. There are also tech features such as Cat-6 cabling, Starlink internet, Lightwave intelligent lighting, and Heatmiser Neo heating controls. Marsh End Farm is the ultimate family residence, recently renovated to high specifications, with substantial space over three storeys, and all on a substantial plot backing onto fields. The location is quiet and calm, with scenic countryside on the doorstep, yet with easy access to Longton village centre, Penwortham, Preston and Southport.
Step Inside
Entering the home, the hall is wide and welcoming, with a monochrome aesthetic. There’s wall panelling and ceiling coving, a staircase with carpeting and stair rods, and porcelain tiled flooring that continues across most of the ground floor. To the front are two versatile rooms, the left currently used as a snug. Painted in a bold blue, with coving and panelling, and engineered wood flooring, this room is generous yet has a cosy feel. To the right is the office, tucked away for working without disturbance. There’s built-in storage, TV and display recesses, and a south-facing window for natural light. For convenience, there’s an adjacent cloakroom.
Eat & Entertain
The main living areas are spread across the back of the house. This heart of the home is simply stunning, and a sociable setting for spending time with family and friends. When it’s sunny, bi-fold doors bring in lots of light, and they also join the inside with outside, the patio becoming an extension of the accommodation. The kitchen is fitted with Matthew Marsden cabinetry, topped with quartz surfacing. There’s an island ideal for preparing meals, and this has an underset Shaws sink with a Quooker boiling water tap. The edge provides casual seating for four. The list of appliances is long, including four ovens, a hob, two warming drawers, a dishwasher, a full-height fridge and freezer, plus a tall wine fridge so the supply is always chilled. The utility/boot room has plenty more storage, a Shaw ceramic sink, gaps for a washing machine and a tumble dryer, as well as a stable door to the side. Gathering after dinner can be done in either the living area of the open-plan space, or in the expansive adjoining lounge. Both have a log burner for warmth in winter, and capacity for big sofas to seat everyone. The lounge is bright from dual aspects, and particularly plush, with soft carpeting and more coving and wall panelling.
Going Up
The first floor has five, each a large double with an immaculate en suite, and one with a walk-in wardrobe. The primary bedroom is a real sanctuary for sleep. There’s a built-in cushioned headboard and mirroring to one wall, and dual Matthew Marsden dressing rooms are at the opposite end of the room. The Juliet balcony looks out over the garden and the fields beyond for a true feeling of tranquillity. The primary en suite follows this upscale style, with wall panelling, marble-effect tiling, an oversized shower, and dual sinks inset into a stone top. From the spacious first-floor landing is a staircase to the second floor. The owners have maximised every inch of the accommodation, and this extra storey provides a space for children to play and study, for the family to use as a cinema room or games room, or as a private primary or guest suite.
Come Outside
The plot at Marsh End Farm is in a fantastic, setting with a beautiful backdrop. Fencing to the rear boundary is open and low, so as not to obstruct the outlooks. The garden is superb, offering a capacious lawn and a considerable patio. It’s low maintenance for busy families, needing only mowing, but there’s opportunity to introduce planting if preferred. Access to the plot is via electric gates. The gravelled multi-car driveway affords private parking for up to eight vehicles, and the detached double garage grants sheltered space for two more. There’s possibility (stp) to add leisure facilities such as a pool or a gym, or perhaps an ancillary building for self-contained business premises, an annexe or an Airbnb.
Safe & Secure
The owners have installed many features to protect the home. The electric gates have Hikvision intercoms, there is CCTV and a fully monitored security alarm both of which feature remote access. Set back from Marsh Lane, Back Lane is a private road past the property so there’s very little passing traffic other than walkers, horse riders and tractors. Eco-friendly - With the environment in mind, the house benefits from a 22kW air source heat pump, wet underfloor heating throughout, and an array of 24 solar panels with a 10kW battery backup. All this and more has resulted in an EPC rating of A. The GivEnergy app gives a remote view of the solar panels, including what power they’re producing, and the battery status. In the event of a power cut, the app shows what energy is left to keep things running. The property is on a private sewerage system, which was put in only a year ago, and is solely electric, with no gas. Accessibility now or for the future - A rare advantage, the home has potential for single-storey living. There are wide doorways, and access from the road to the front door, through the ground floor and out into the garden is step-free. The front lounge could well be a bedroom, and there’s the option to incorporate a downstairs shower room.
Explore the Area
Longton village is just a couple of miles from Penwortham town centre and a few miles from Preston city centre. There are ample amenities, from pubs, bars, cafés and restaurants, to shops, a supermarket, services and sports clubs. For schooling, Longton Primary School is rated ‘Outstanding’ by Ofsted, and there are alternative options in the village and the surrounding areas, including preparatory and grammar schools. Behind the property is the marsh, Longton Brook and the River Ribble. These waterways, as well as Longton Brickcroft Nature Reserve, present wonderful walks. There are two gyms in the village, and equestrian facilities and golf clubs are close by. Half an hour away is Southport, perfect for a day out at the beach. Being so close to Preston, comprehensive retail, entertainment and eating options are never far. Preston station has rail services into major cities such as London, Manchester and Liverpool, and there’s access to major roads such as the M6 and the M61.
EPC Rating: A
Virtual Tour
https://heyzine.com/flip-book/14491bab93.htmlOther Virtual Tours:
Key Features
- Beautifully Renovated and Extended Farm House in rural location
- 4 reception rooms
- Five bedrooms all ensuite
- Views of field to rear
- Sought after Longton location
- Finished to highest standard throughout
- Master bedroom with dual dressing room
- Second floor games room
- Stunning open plan living with Matthew Marsden kitchen
Property Details
- Property type: Farm House
- Price Per Sq Foot: £316
- Approx Sq Feet: 4,743 sqft
- Property Age Bracket: New Build
- Council Tax Band: E
Rooms
Entrance Hallway
Kitchen
Utility Room
Sitting Room
Lounge
Office
Downstairs W.C
Master Suite
Dual Dressing Rooms
En-suite
Bedroom Two
En-suite
Bedroom Three
En-suite
Bedroom Four
En-suite
Bedroom Five
En-suite
Second floor
Games Room
Second Floor WC
Floorplans
Outside Spaces
Parking Spaces
Garage
Capacity: 2
Driveway
Capacity: 8
Location
Properties you may like
By MovingWorks Limited




































