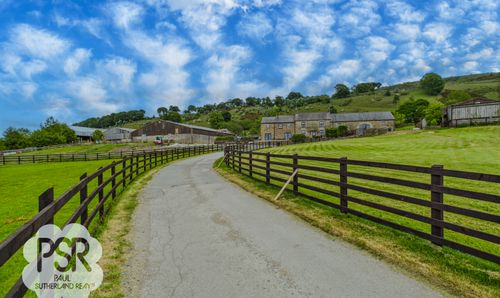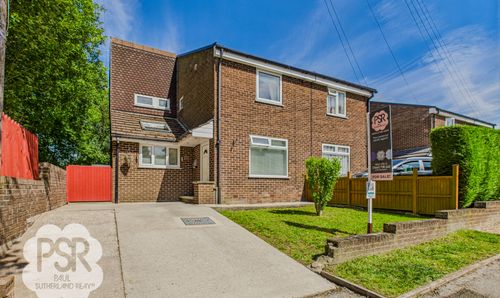Book a Viewing
To book a viewing for this property, please call PSR Estate and Lettings Agents, on 01663 738663.
To book a viewing for this property, please call PSR Estate and Lettings Agents, on 01663 738663.
3 Bedroom Semi Detached House, Anchor Fold, Chapel-En-Le-Frith, SK23
Anchor Fold, Chapel-En-Le-Frith, SK23
.png)
PSR Estate and Lettings Agents
37-39 Union Road, New Mills
Description
Stunning Turn-Key Property - Perfect First-Time Buy
This immaculately presented three-bedroom quasi-semi detached home in Chapel-en-le-Frith offers a fantastic balance of comfort, space, and practicality—ideal for modern family life.
Tucked away at the end of a peaceful cul-de-sac, the property benefits from off-street parking for two cars at the front and a welcoming first impression. Step inside and you’re greeted by bright and airy interiors, complemented by tasteful, modern decor throughout. The home feels well cared for and thoughtfully updated, with an easy flow from room to room.
Two spacious double bedrooms offer ample space for restful nights, while a third room serves perfectly as a home office or additional bedroom, depending on your needs. Above, a large loft room adds valuable flexibility—whether used as a hobby space, storage, or an occasional guest room.
The living and dining areas are impressively generous, with a large open-plan layout that suits both relaxed evenings and entertaining. A wide landing area upstairs even provides room for a tidy work-from-home setup, ideal for today’s lifestyle.
Practical features include double glazing throughout, underfloor heating for added comfort, and a four-year-old Bosch Worcester boiler for efficient, reliable heating. Outside, you’re just a short stroll from Chapel-en-le-Frith’s bustling high street and well-regarded schools, with excellent rail and road connections nearby for commuting.
This home feels welcoming from the moment you walk through the door and offers a flexible, family-friendly layout in a well-connected, community-focused location.
EPC Rating: C
Key Features
- Immaculately Presented Three Bedroom Quasi-Semi Detached Home
- Perfect First-Time Buyer Turn-Key Opportunity
- Two Double Bedrooms / Home Office / Third Bedroom / Large Double Loft Room
- Double Glazing / Under-Floor Heating / 4 Year Old Bosch Worcester Boiler / EPC Rating C - Above Average
- Off-Street Parking For 2 Cars To The Front Aspect
- Peaceful End Of Cul-De-Sac Location
- Large Lounge And Kitchen | Open Landing With Space For WFH Setup
- Close Proximity To Local Amenities And Thriving Chapel-En-Le-Frith High Street
- Catchment Area And Walking Distance Of Good Local Primary And High Schools
- Excellent Transport Links
Property Details
- Property type: House
- Price Per Sq Foot: £217
- Approx Sq Feet: 1,130 sqft
- Plot Sq Feet: 1,636 sqft
- Council Tax Band: B
Rooms
Entrance Vestibule
1.52m x 1.09m
Double glazed composite door and uPVC double glazed window to the front elevation, tiled flooring, ceiling pendant lighting, fitted shoe storage cupboard, and a twin panel radiator.
View Entrance Vestibule PhotosLounge
3.78m x 4.24m
uPVC double glazed window with fitted Venetian blinds to the front elevation of the property, rustic effect laminate flooring throughout, a twin panel radiator, ceiling pendant lighting and wall sconce lighting, a large under stairs storage cupboard, fitted oak shaker style butler cupboard, oak glazed internal doors to the Vestibule and kitchen, and carpeted stairs to the first floor.
View Lounge PhotosKitchen Diner
5.33m x 2.55m
uPVC double glazed French doors and adjacent windows to the rear elevation of the property, tiled flooring with underfloor heating, recessed ceiling spotlighting, a twin panel radiator, stone quarry tiled splashbacks, cream and walnut matching wall and base units, black granite effect laminate worktops throughout, integrated five ring gas hob and electric Samsung double oven with a stainless steel extractor hood above, space for a washer dryer, space for an American fridge freezer, an integrated microwave and boiler access. Space for a snug seating area or dining table for 4.
View Kitchen Diner PhotosLanding
Carpeted flooring throughout, recessed ceiling spotlighting, a twin panel radiator, and an oak balustrade.
View Landing PhotosMain Bedroom
3.48m x 3.77m
uPVC double glazed window with stunning views over Chapel en le Frith and beyond to Chinley Churn, carpeted flooring throughout, ceiling pendant lighting and a twin panel radiator
View Main Bedroom PhotosBedroom Two
3.47m x 3.06m
uPVC double glazed window to the front elevation of the property, grey wood effect laminate flooring throughout, ceiling pendant lighting, a twin panel radiator and a large fitted storage cupboard
View Bedroom Two PhotosBedroom Three
2.33m x 2.69m
uPVC double glazed window with fitted Venetian blinds to the front elevation of the property, oak flooring, ceiling pendant lighting, twin panel radiator, and carpeted stairs to the loft room.
View Bedroom Three PhotosBathroom
2.34m x 1.76m
uPVC privacy double glazed window to the rear elevation of the property, vinyl tiled flooring, recessed ceiling spotlighting, a twin panel radiator, an extractor fan, fully tiled walls, and a matching bathroom suite comprises a low level WC with a push flush, a pedestal basin with stainless steel traditional taps above, a bath with stainless steel deck mounted Victorian mixer taps above, and a corner shower cubicle with wetwall surrounds, sliding curved glass shower doors, and a wall mounted .stainless steel thermostatic mixer shower above
View Bathroom PhotosLoft Room
5.92m x 3.19m
Two timber frame double glazed Velux windows with stunning views over Chapel en-le Frith and beyond towards Chinley Churn, carpeted flooring, oak balustrade, recessed ceiling spotlighting and a twin panel radiator.
View Loft Room PhotosFloorplans
Outside Spaces
Rear Garden
Private garden to the rear of the garden with access through the ginnel, block outbuilding with uPVC double glazed window to the rear and electrical supply, established plantings in raised beds, stone paved pathways, gravelled al fresco seating area.
View PhotosParking Spaces
Location
Properties you may like
By PSR Estate and Lettings Agents






































































