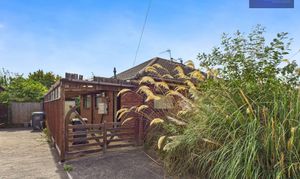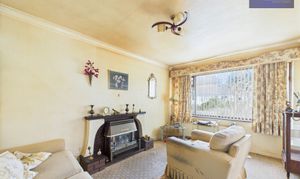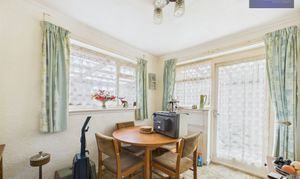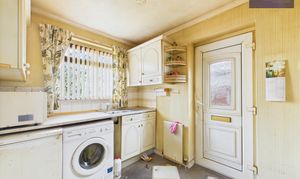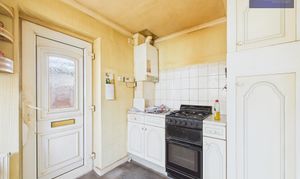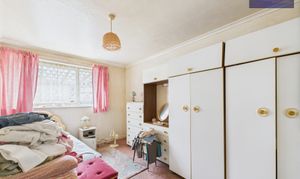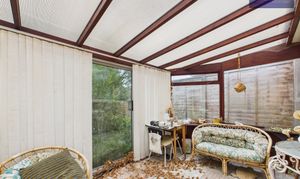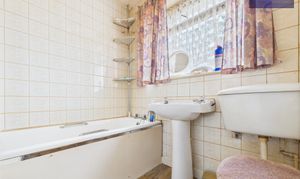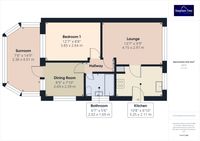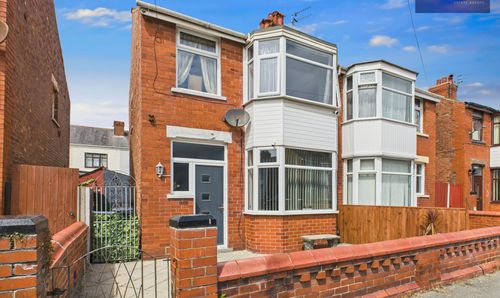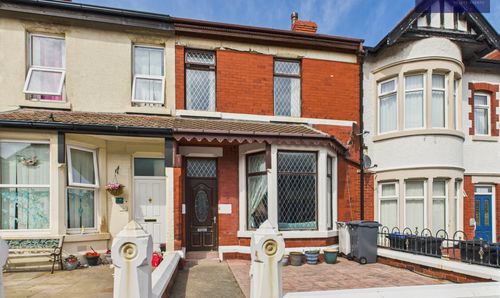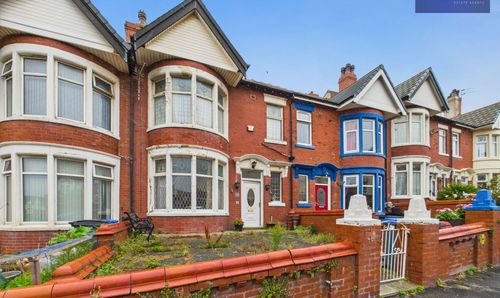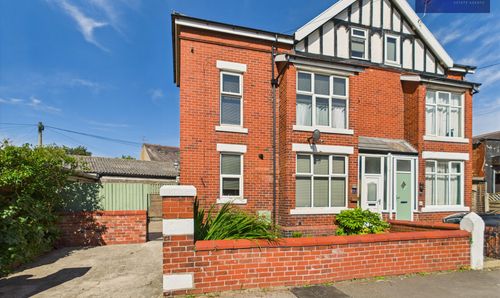For Sale
£90,000
Offers Over
1 Bedroom Semi Detached House, Wasdale Road, Blackpool, FY4
Wasdale Road, Blackpool, FY4

Stephen Tew Estate Agents
Stephen Tew Estate Agents, 132 Highfield Road
Description
Located in a quiet residential area, this semi-detached bungalow offers a serene retreat away from the hustle and bustle. As you approach the property, you are greeted by off-road parking and a garage, providing convenience and security for your vehicles.
Upon entering the bungalow, you are welcomed into a spacious kitchen that leads you to the various rooms within the property. The kitchen is thoughtfully designed, providing a delightful space for culinary endeavours. The dining room offers versatility for hosting gatherings or using as a second bedroom. The lounge has ample space for unwinding after a long day and the bedroom is also a good size. Additionally, a sunroom provides a bright and airy space, perfect for enjoying a morning cup of coffee or curling up with a good book.
This property boasts a desirable feature of having no onward chain, offering a seamless transition for prospective buyers. Whether you are looking for a permanent residence or a holiday home, this bungalow offers a versatile living space that can be tailored to suit your needs and preferences.
Upon entering the bungalow, you are welcomed into a spacious kitchen that leads you to the various rooms within the property. The kitchen is thoughtfully designed, providing a delightful space for culinary endeavours. The dining room offers versatility for hosting gatherings or using as a second bedroom. The lounge has ample space for unwinding after a long day and the bedroom is also a good size. Additionally, a sunroom provides a bright and airy space, perfect for enjoying a morning cup of coffee or curling up with a good book.
This property boasts a desirable feature of having no onward chain, offering a seamless transition for prospective buyers. Whether you are looking for a permanent residence or a holiday home, this bungalow offers a versatile living space that can be tailored to suit your needs and preferences.
Key Features
- Bungalow In Quite Residential Area With Off-Road Parking And Garage
- Hallway, Kitchen, Dining Room, Lounge, Bedroom, Sunroom
- No Onward Chain
Property Details
- Property type: House
- Price Per Sq Foot: £194
- Approx Sq Feet: 463 sqft
- Plot Sq Feet: 2,669 sqft
- Property Age Bracket: 1960 - 1970
- Council Tax Band: B
- Tenure: Leasehold
- Lease Expiry: -
- Ground Rent:
- Service Charge: Not Specified
Rooms
Hallway
Floorplans
Outside Spaces
Rear Garden
Parking Spaces
Off street
Capacity: N/A
Garage
Capacity: N/A
Car port
Capacity: N/A
Location
Properties you may like
By Stephen Tew Estate Agents
Disclaimer - Property ID bfd007d1-143c-4ea6-8c6d-90d894c6d4eb. The information displayed
about this property comprises a property advertisement. Street.co.uk and Stephen Tew Estate Agents makes no warranty as to
the accuracy or completeness of the advertisement or any linked or associated information,
and Street.co.uk has no control over the content. This property advertisement does not
constitute property particulars. The information is provided and maintained by the
advertising agent. Please contact the agent or developer directly with any questions about
this listing.
