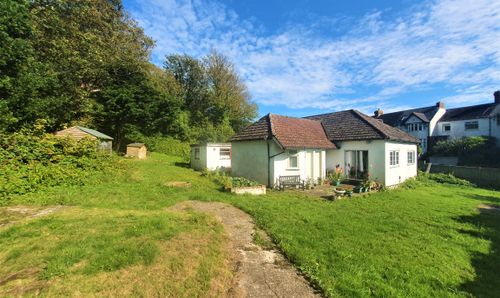2 Bedroom Apartment, Rendezvous Street, Folkestone, CT20
Rendezvous Street, Folkestone, CT20
Description
Welcome to this stunning two-bedroom apartment in a bustling town centre location, ideal for those who appreciate the vibrancy of urban living. Offers in region £175,000, this newly refurbished flat boasts a generously sized Living Room/Diner and large main Bedroom. With a number of windows letting in natural light this flat boasts characterful elegance.
Situated just a short stroll from the seafront and popular Harbour Arm, this property offers a lifestyle of leisure and convenience with an array of shops, restaurants and amenities right at your doorstep. Folkestone Central Train Station and central bus station are within walking distance, ensuring seamless connectivity to a number of nearby towns and cities such as London and Canterbury.
Enjoy distant sea views from the comfort of your home, adding a touch of tranquillity to the vibrant urban setting. With its prime location and modern refurbishments, this two-bedroom flat presents a unique opportunity to indulge in coastal living at its finest. Don't miss the chance to make this exciting property your own.
EPC Rating: E
Key Features
- OFFERS IN REGION OF £175,000
- TWO BEDROOM FLAT
- GOOD SIZED ROOMS
- NEWLY REFURBISHED THROUGHOUT
- POPULAR, VIBRANT TOWN CENTRE LOCATION
- SHORT WALK TO SEAFRONT AND POPULAR HARBOUR ARM
- ARRAY OF SHOPS, RESTAURANTS AND AMENITIES ON YOUR DOORSTEP
- WALKING DISTANCE TO CENTRAL TRAIN AND BUS STATION
- DISTANT SEA VIEWS
Property Details
- Property type: Apartment
- Plot Sq Feet: 4,639 sqft
- Council Tax Band: B
Rooms
COMMUNAL ENTRANCE
Communal entrance is located on ground floor level via Market Place. Stairs lead to a communal hallway with further stairs which lead up to this flat.
View COMMUNAL ENTRANCE PhotosENTRANCE HALLWAY
7.09m x 1.19m
Freshly redecorated walls and newly laid carpeted floor coverings will be laid, radiator, coving and entry phone system. Doors to:-
View ENTRANCE HALLWAY PhotosLOUNGE/DINING ROOM
7.12m x 4.77m
Dual aspect room with UPVC double glazed windows to front and side of the building with some offering lovely distance sea glimpses. There will be newly laid carpeted floor coverings, two radiators and coving.
View LOUNGE/DINING ROOM PhotosKITCHEN
3.00m x 2.72m
UPVC double glazed window to the rear of the property and vinyl flooring. Newly fitted Kitchen comprises of matching wall and base units, stainless steel sink, gas hob, extractor fan and radiator. There is a wall mounted boiler and space for washing machine and fridge/freezer.
View KITCHEN PhotosBEDROOM
4.40m x 4.47m
Two UPVC double glazed windows to the front of the building with sea views. There will be newly laid carpeted floor coverings, two radiators and coving.
View BEDROOM PhotosBEDROOM
2.44m x 2.68m
UPVC double glazed window to the side of the building, there will be newly laid carpeted floor coverings, radiator and coving.
View BEDROOM PhotosBATHROOM
2.48m x 2.02m
UPVC double glazed frosted window to the side of the building. Bathroom comprises of bath, close coupled w/c, pedestal hand basin, vinyl flooring, part tiled walls and radiator.
View BATHROOM PhotosFloorplans
Location
Situated just a short stroll from the seafront and popular Harbour Arm, this property offers a lifestyle of leisure and convenience with an array of shops, restaurants and amenities right at your doorstep. Folkestone Central Train Station and central bus station are within walking distance, ensuring seamless connectivity to a number of nearby towns and cities such as London and Canterbury.
Properties you may like
By Andrew & Co Estate Agents

