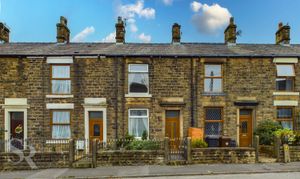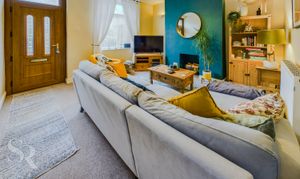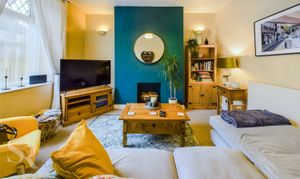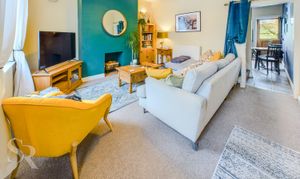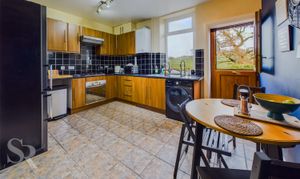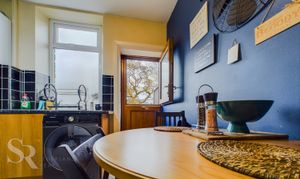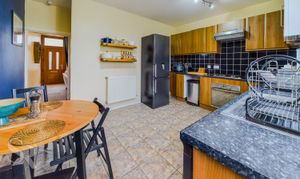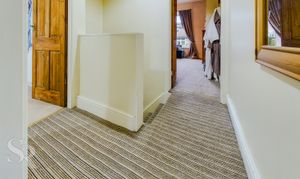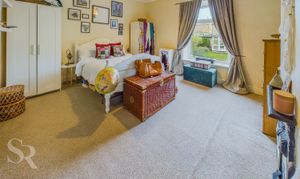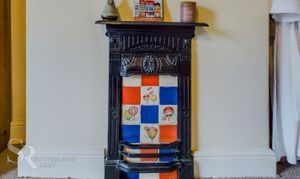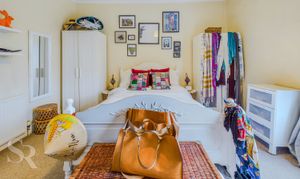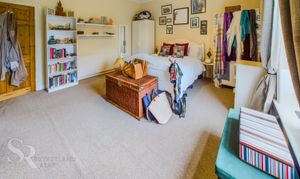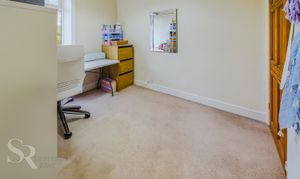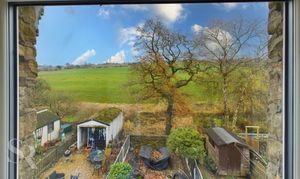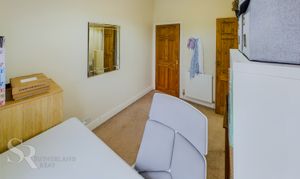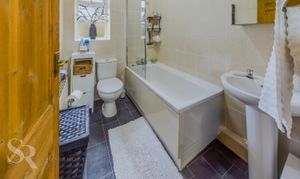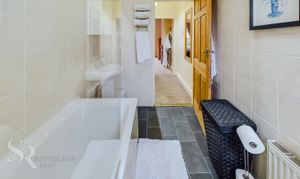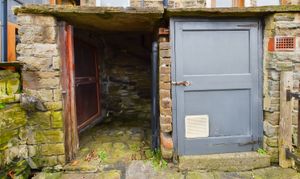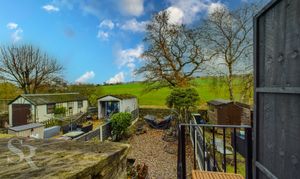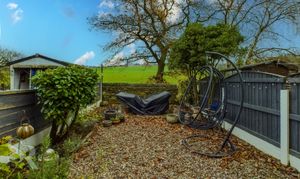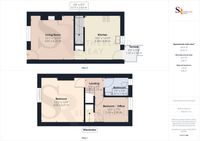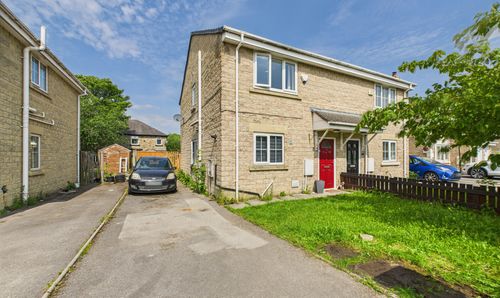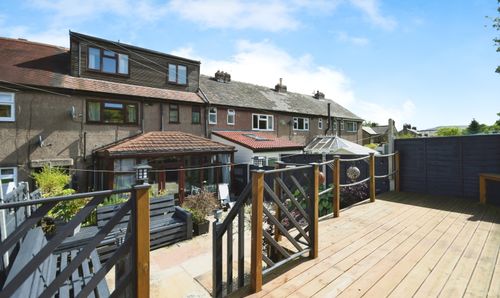House, Low Leighton Road, New Mills, SK22
Low Leighton Road, New Mills, SK22
Description
This Two Bedroom Terraced Cottage is a delightful gem that exudes charm and character. The property is beautifully presented throughout, offering a warm and inviting ambience for its residents. The ground floor features a good-sized Kitchen Diner and a cosy lounge, upstairs two double bedrooms and a family bathroom provide comfortable accommodation, ideal for a small family or those seeking a tranquil retreat.
Step outside into the rear garden and be greeted by stunning views that stretch out before you. The elevated stone patio with stone steps and a black metal handrail leads down to a low maintenance gravelled garden, accented by established plantings. A decked area provides the perfect spot for al fresco dining or enjoying a morning coffee. The garden is enclosed by timber fencing and dry stone walls, ensuring privacy and security. Additionally, two outbuildings of brick and block construction offer valuable storage space.
A stone walled front garden with powder-coated gate and railings adds a touch of elegance to the exterior, completing this charming property's appeal.
Conveniently located close to local amenities and boasting excellent transport links, this property offers a perfect blend of comfort, convenience, and beauty. With double glazing, central heating, and an EPC rating of C, this home is not only aesthetically pleasing but also practical and energy-efficient. This terraced cottage is sure to make its new owners feel right at home.
EPC Rating: C
Key Features
- Two Bedroom Terraced Cottage
- Beautifully Presented Throughout
- Good Sized Kitchen Diner
- Rear Garden With Stunning Views
- Double Glazing / Central Heating /EPC Rating C
- Close To Local Amenities
- Excellent Transport Liinks
Property Details
- Property type: House
- Approx Sq Feet: 700 sqft
- Plot Sq Feet: 1,098 sqft
- Property Age Bracket: Edwardian (1901 - 1910)
- Council Tax Band: B
- Tenure: Leasehold
- Lease Expiry: -
- Ground Rent:
- Service Charge: Not Specified
Rooms
Lounge
4.01m x 4.25m
Double glazed uPVC window and oak effect uPVC privacy double glazed door with transom window to the front elevation of the property, carpeted floor, ceiling pendant light with an ornate plaster rose and sconce wall lights, radiator, feature converted fireplace.
View Lounge PhotosKitchen
3.20m x 4.24m
Double glazed uPVC window and oak effect uPVC double glazed stable door to the rear elevation of the property, tiled flooring, ceiling mounted spotlights, oak effect matching wall and base units, black granite effect laminate worktops, tiled splashback, stainless steel kitchen sink with drainage space and a contemporary chrome mixer tap over, integrated Hotpoint electric oven and four ring gas hob with stainless steel extractor hood above, space for a washing machine, fridge freezer and tumble dryer, radiator, space for a dining table, large under stairs storage cupboard, boiler access.
View Kitchen PhotosMain Bedroom
4.03m x 4.21m
Double glazed uPVC window to the front elevation of the property, carpeted floor, ceiling pendant light, radiator, plaster cornicing, and a feature Victorian cast iron fireplace.
View Main Bedroom PhotosBedroom Two
3.18m x 2.38m
Double glazed uPVC window to the rear elevation of the property, carpeted floor, ceiling pendant light, radiator, large over stairs walk in wardrobe with ceiling pendant light and loft access via a hatch.
View Bedroom Two PhotosBathroom
2.27m x 1.76m
Double glazed uPVC window with privacy glass to the rear elevation of the property, linoleum flooring, ceiling mounted light, radiator, extractor fan, tiled walls, contemporary bathroom suite comprising, low level push flush WC, pedestal wash basin with traditional chrome taps over, mirrored vanity cupboard above, panelled bath with chrome deck mounted mixer taps and a wall mounted shower attachment over, hinged glass shower screen.
View Bathroom PhotosFloorplans
Outside Spaces
Rear Garden
Elevated stone patio with stone steps with a black metal handrail leading to a low maintenance gravelled garden with surrounding established plantings, a decked area, timber fencing and dry stone wall perimeters. Two outbuildings of brick and block construction.
Location
Properties you may like
By Sutherland Reay
