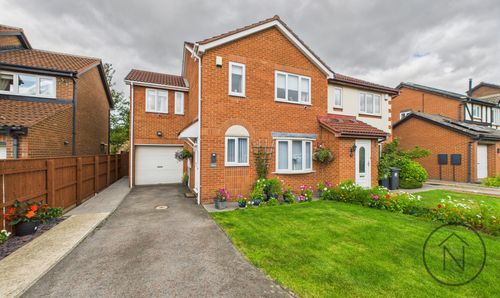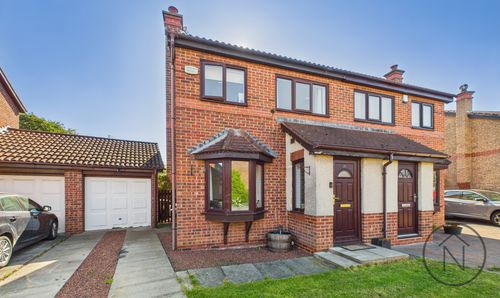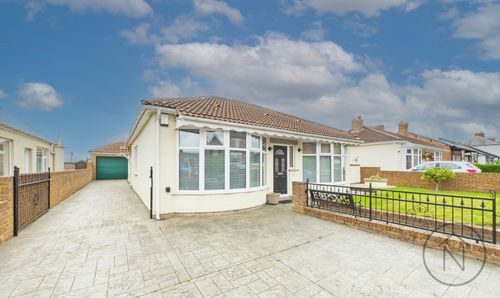4 Bedroom Detached House, Sugarhill Crescent, Newton Aycliffe, DL5
Sugarhill Crescent, Newton Aycliffe, DL5
Description
Situated in the sought-after area of Cobblers Hall in Newton Aycliffe, this four-bedroom detached property presents a wonderful opportunity for comfortable family living. As you step inside, you are greeted by an inviting entrance hall leading to a spacious lounge with feature fire and French doors to rear garden. To the front of the property, you will find a versatile snug that could easily be used as a dining room to accommodate your family meals or home office. The modern breakfast kitchen is equipped with a range of base and eye-level units, along with integrated appliances, making meal preparation a breeze. A WC completes the internal ground floor.
Ascending the staircase to the first floor, you'll discover four well-appointed bedrooms, including the master bedroom featuring its own ensuite shower room for added luxury and privacy. A lovely family bathroom serves the remaining bedrooms. Moving to the outdoor space, the property boasts gardens at the front, a driveway providing off-road parking leading to a single garage, and a rear established garden featuring a variety of delightful plants, shrubs, and trees. This outdoor haven is the perfect setting for outdoor gatherings or simply unwinding amidst nature's beauty. With its spacious interiors and charming outdoor space, this property offers a comfortable and inviting retreat for discerning homebuyers seeking a place to call home.
EPC Rating: B
Key Features
- Four bedroom detached family home
- Prime Location: Sought-after Cobblers Hall in Newton Aycliffe.
- Versatile Living: Spacious lounge and a flexible snug/office/Dining Room.
- Modern breakfast Kitchen: Integrated appliances and ample storage.
- Outdoor Space: Established garden, driveway, and garage.
- Energy efficiency, ratings: B
Property Details
- Property type: House
- Approx Sq Feet: 1,216 sqft
- Property Age Bracket: 2010s
- Council Tax Band: D
Rooms
Hallway:
14'7" x 3'1" (4.45 x 0.96 m)
Living Room:
15'6" x 11'10" (4.72 x 3.61 m)
Breakfast Kitchen:
13'9" x 9'0" (4.20 x 2.76 m)
Snug / Dining Room:
9'2" x 8'7" (2.81 x 2.63 m)
WC:
3'11" x 4'6" (0.96 x 1.39 m)
Garage:
16'9" x 8'6" (5.12 x 2.61 m)
First Floor:
Landing:
6'4" x 7'8" (1.95 x 2.36 m) Access to boarded loft
Bedroom One:
14'0" x 10'8" (4.28 x 3.25 m)
Ensuite:
2'5" x 7'5" (0.74 x 2.26 m)
Bedroom Two:
14'0" x 8'6" (4.27 x 2.60 m)
Bedroom Three:
9'4" x 10'7" (2.87 x 3.24 m)
Bedroom Four:
7'10" x 10'3" (2.40 x 3.15 m)
Bathroom:
6'5" x 7'5" (1.98 x 2.28 m)
Floorplans
Outside Spaces
Garden
Parking Spaces
Garage
Capacity: 1
Driveway
Capacity: 2
Location
Properties you may like
By Northgate - County Durham

























