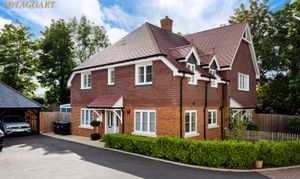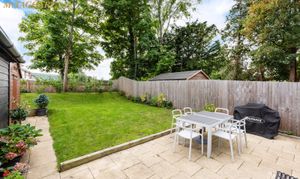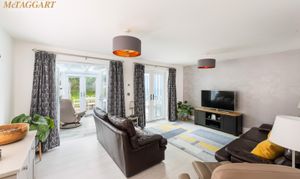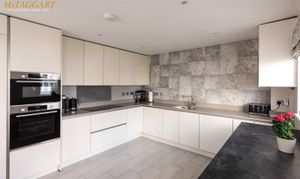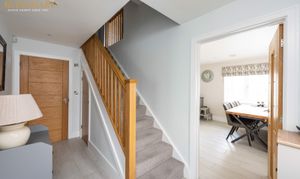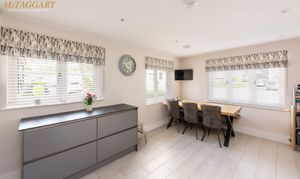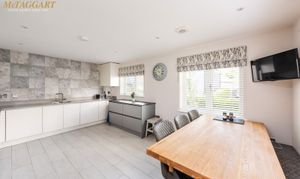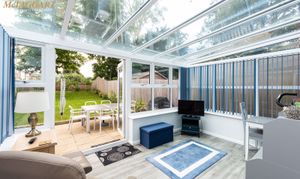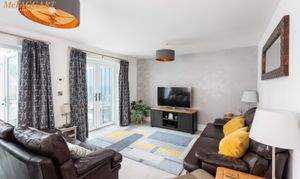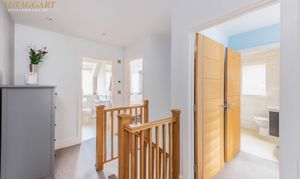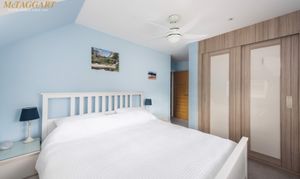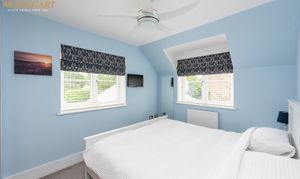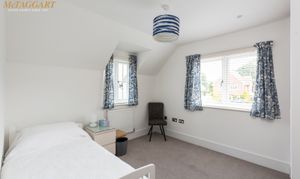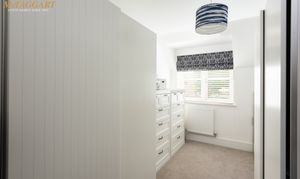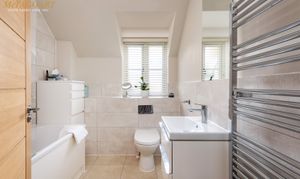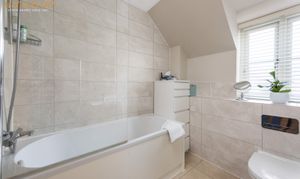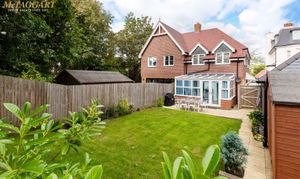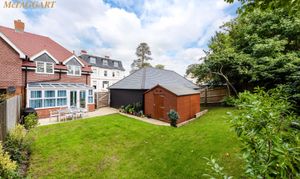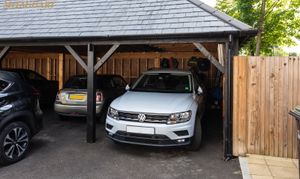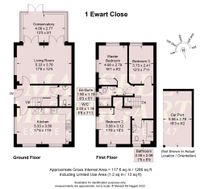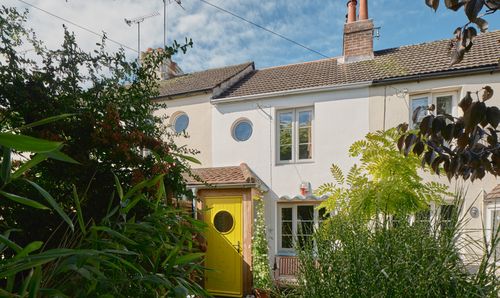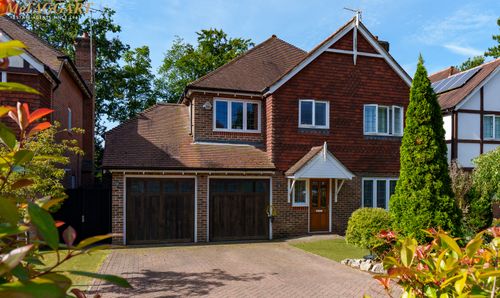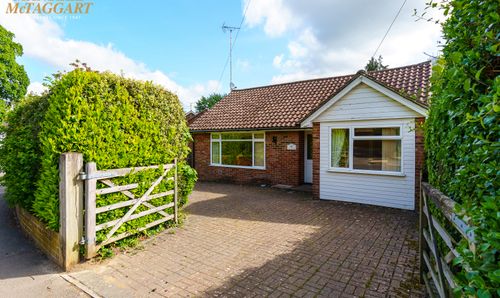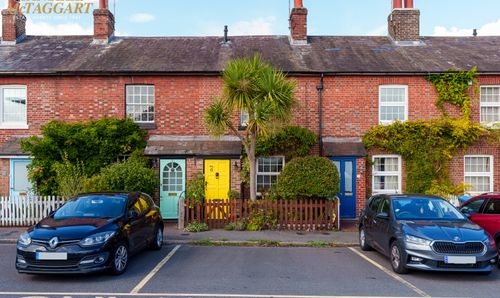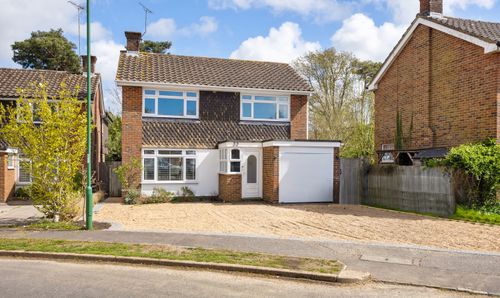Book a Viewing
To book a viewing for this property, please call Mansell McTaggart Hassocks, on 01273 843377.
To book a viewing for this property, please call Mansell McTaggart Hassocks, on 01273 843377.
3 Bedroom Semi Detached House, Ewart Close, Hassocks, BN6
Ewart Close, Hassocks, BN6
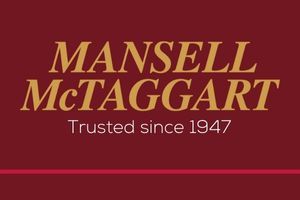
Mansell McTaggart Hassocks
Mansell McTaggart, 29 Keymer Road
Description
This immaculately presented three bedroom semi-detached house was constructed in 2018 by Sigma Homes to a superior specification, more recently our vendors have enlarged the property to the rear with a substantial conservatory whilst still retaining a good sized 50' long rear garden that enjoys a favoured South aspect. Ample parking is afforded to the front with a driveway that leads to the adjoining car barn. There is ceramic flooring with underfloor heating to the ground floor whilst the first floor landing and bedrooms have fitted carpets and radiator heating. All sanitary fittings are top quality Villeroy & Boch contemporary white suites.
The kitchen/dining room is a bright double aspect room with high gloss, two tone, range of units at both eye and base level under Silestone wortops and upstands. Quality Bosch appliances include, single hot-air oven, microwave combi oven, induction five ring hob with concealed filter over, integrated fridge freezer, dishwasher and washer dryer. The living room is also double aspect and has two sets of double doors opening into the newly constructed conservatory. The conservatory is of part brick and uPVC double glazed construction under a glass roof with a further set of double doors out to the rear gardens.
On the first floor, the master bedroom is dual aspect and has built in wardrobe cupboards, a view to the South Downs National Park is enjoyed from the rear elevation and there is a door into the en-suite shower room/wc. Bedroom two is also dual aspect and has built in wardrobe cupboards and the airing cupboard. Bedroom three enjoys the same Downland views as the master.
EPC Rating: B
Key Features
- Driveway and car barn providing ample parking
- Dual aspect master bedroom with en-suite shower room and views to the South Downs National Park
- Gas fired underfloor heating to ground floor and radiators to first floor
- Extended semi-detached family home
- Villeroy & Boch sanitary fittings throughout
- 50' long South facing enclosed rear garden
- Contemporary fitted kitchen units with Silestone worktops and returns, quality integrated Bosch appliances
- Council tax band E - Energy performance rating B
- Recently enlarged to the rear with a substantial conservatory
- 3 years remainder of 10 year new home warranty
Property Details
- Property type: House
- Price Per Sq Foot: £494
- Approx Sq Feet: 1,266 sqft
- Property Age Bracket: 2010s
- Council Tax Band: E
Floorplans
Outside Spaces
Garden
50' Long rear garden.
Parking Spaces
Car port
Capacity: 1
Location
Location: Ewart close is within a few minutes walk of Hassocks village centre with its comprehensive range of shopping facilities, post office, excellent primary and secondary schooling and Hassocks mainline railway station. Hassocks is surrounded by some of the county’s most picturesque countryside interspersed with numerous bridleways and footpaths linking with neighbouring districts. STATION Hassocks station provides fast and frequent services to London (Victoria / London Bridge 55 minutes), Gatwick International Airport and the South Coast (Brighton 10 minutes). BY ROAD Access to the major surrounding areas and motorway network can be found approximately 3 miles to the South at Pyecombe. DIRECTIONS From our offices in Hassocks village proceed along the Keymer Road heading East to Keymer village, turn left into Ewart Close just before the small parade of shops.
Properties you may like
By Mansell McTaggart Hassocks
