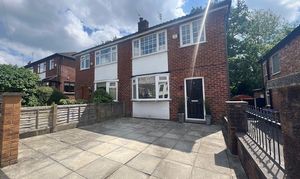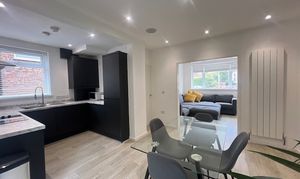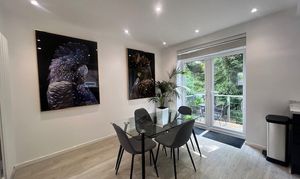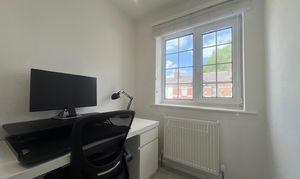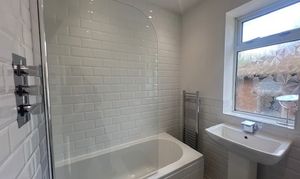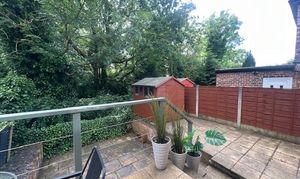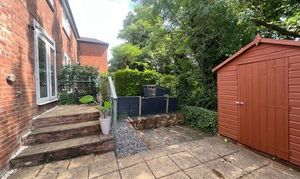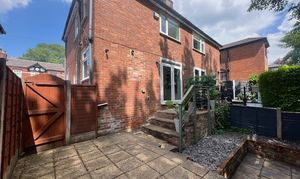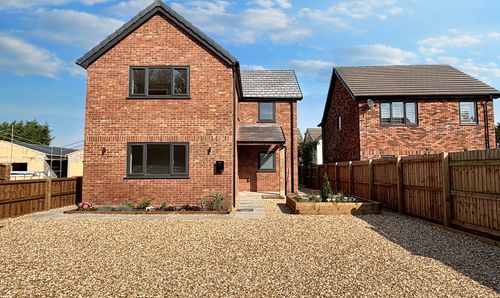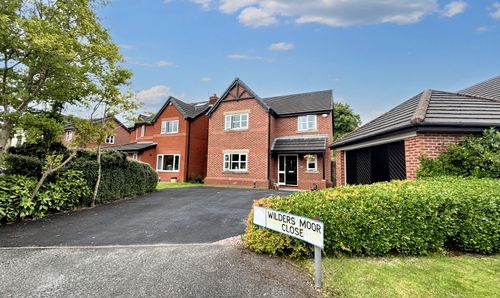3 Bedroom Semi Detached House, Ringlow Park Road, Swinton, M27
Ringlow Park Road, Swinton, M27
Description
Briscombe are delighted to offer for sale this modern 3-bedroom semi-detached house located on the popular Ringlow Park Road. Ideal for first-time buyers or a small family, this home offers a warm and inviting ambience from the moment you step inside. Boasting a contemporary interior design, this property features a spacious open plan kitchen, dining area and through to lounge along with three bedrooms and a modern bathroom. With the Broadoak Primary School just a stone's throw away, convenience is key for families looking for the perfect haven to call home.
To the rear, a low-maintenance paved rear garden, where tranquillity and relaxation await. The patio area provides the perfect spot for outdoor dining and entertaining, while the potential to add turf and not overlooked for privacy. A shed is available for additional storage. With close proximity to local shops, amenities, and transport links, this property seamlessly combines comfort, style, and practicality, making it a true gem in the area.
EPC Rating: C
Key Features
- Three Bed Semi-Detached Family Home
- Perfect for First Time Buyers or a Small Family
- Modern Living Throughout
- Located in a Popular Residential Area
- Within Walking Distance of Broadoak Primary School
- Close Proximity to Local Shops, Amenities & Transport Links
- Leasehold 999 year lease £6.00 per annum
Property Details
- Property type: House
- Approx Sq Feet: 797 sqft
- Plot Sq Feet: 1,679 sqft
- Council Tax Band: C
- Tenure: Leasehold
- Lease Expiry: -
- Ground Rent: £6.00 per month
- Service Charge: Not Specified
Rooms
Entrance Hall
4.34m x 1.81m
Window to side elevation allowing an abundance of light. Internal door through to:
View Entrance Hall PhotosKitchen/Diner
3.57m x 5.27m
Window to side elevation. A newly fitted modern kitchen with a range of wall and base units with integrated appliances including a fridge freezer, oven, hob & extractor fan. Boiler. Integrated sound system. Patio doors leading to the garden. Archway from the dining area to the open lounge.
View Kitchen/Diner PhotosBathroom
1.98m x 1.91m
Window to the side elevation. Modern fitted shower over a bath, low level W.C and wash basin. Spot lights.
View Bathroom PhotosFloorplans
Outside Spaces
Garden
Private low maintenance paved rear garden with patio area and potential to add turf if desired. Shed for storage.
View PhotosParking Spaces
Driveway
Capacity: 1
Shared driveway but a vehicle can be parked in front of the property
View PhotosLocation
With close proximity to local shops, schools, amenities, and transport links, this property seamlessly combines comfort, style, and practicality.
Properties you may like
By Briscombe
