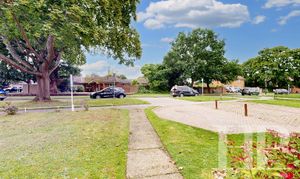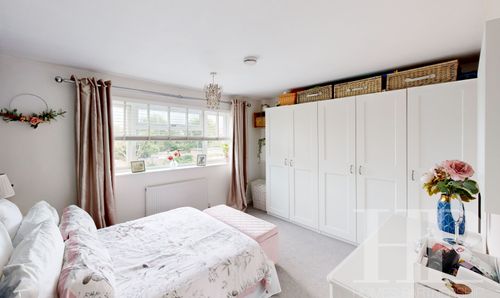3 Bedroom Semi Detached House, Town Barn Road, Crawley, RH11
Town Barn Road, Crawley, RH11
Description
Homes Partnership is delighted to offer for sale this beautifully presented three-bedroom, semi-detached house located in the residential neighbourhood of West Green, less than a mile to Crawley town centre and train station. The property has the addition of a conservatory to the rear, extending the living space and transitioning between indoor and outdoor living with the French doors opening to the rear garden. The ground floor accommodation in full comprises an entrance hall, a lounge with a feature fireplace, a window to the front and bi-fold doors opening to the rear garden. There is a dual-aspect, refitted kitchen with a built-in oven and hob and integral appliances. A cloakroom completes the ground floor accommodation. Moving to the first floor, there are three bedrooms, bedrooms one and two overlook the rear garden, bedroom two has a double-fitted wardrobe. There is a third bedroom and a bathroom refitted with a white suite. Beautifully presented throughout, this would be an ideal family home. Outside, the front garden is laid to lawn with mature plants and shrubs. There is a driveway providing parking for one vehicle. The rear garden has lawn, patio, and a summerhouse and is a great space for entertaining family and friends and for children to play safely. We would urge a viewing to see if this could be the next home for you.
Key Features
- Three bedroom semi-detached property
- Addition of a conservatory with French doors to the rear garden
- Refitted, dual-aspect kitchen with built-in oven and hob
- Downstairs cloakroom
- Bathroom refitted with a white suite
- Driveway for two vehicles
- Rear garden with patio, lawn, well stocked beds and a summerhouse
- Beautifully presented throughout; ideal family home!
Property Details
- Property type: House
- Property Age Bracket: 1940 - 1960
- Council Tax Band: D
Rooms
Porch
External courtesy light. Fron door opens to porch. Window to the front. Door to:
View Porch PhotosEntrance hall
Radiator. Storage cupboard. Stairs to the first floor. Window to the front. Opening to kitchen. Doors to cloakroom, and:
Lounge/dining room
5.56m x 4.32m
Maximum measurements. An L-shaped room. Two radiators. Feature fireplace. Dual aspect with a window to the front and bi-fold doors opening to:
View Lounge/dining room PhotosConservatory
3.68m x 3.20m
Radiator. Two roof windows. French doors open to the rear garden.
View Conservatory PhotosKitchen
3.23m x 3.18m
Refitted with a range of wall and base level units with work surface over, incorporating a one-and-a-half bowl, single drainer sink unit with mixer tap. Built-in hob with extractor hood over. Built-in double oven. Integral dishwasher and washing machine. Space for American-style fridge/freezer. Radiator. Dual aspect windows to the rear and side. Door opens to the side aspect.
View Kitchen PhotosCloakroom
Fitted with a low level WC with a concealed cistern and a wash hand basin with a vanity cupboard below. Opaque window to the side.
First floor landing
Stairs from the entrance hall. Linen cupboard. Hatch to loft space. Window to the side aspect. Doors to all three bedrooms and the bathroom.
Bedroom two
3.25m x 3.15m
Double-fitted wardrobe. Radiator. Window overlooks the rear garden.
View Bedroom two PhotosBathroom
Refitted with a white suite comprising a bath with a shower over, a wash hand basin with a vanity cupboard below, and a low-level WC with a concealed cistern. Radiator. Extractor fan. Opaque window to the side.
View Bathroom PhotosMaterial information
Broadband information: For specific information please go to https://checker.ofcom.org.uk/en-gb/broadband-coverage | Mobile Coverage: For specific information please go to https://checker.ofcom.org.uk/en-gb/mobile-coverage | Known Rights and easements: Right over pathway to house | Planning Permissions: Yes (for more information please go to https://planningregister.crawley.gov.uk)
Identification checks
Should a purchaser(s) have an offer accepted on a property marketed by Homes Partnership, they will need to undertake an identification check. This is done to meet our obligation under Anti Money Laundering Regulations (AML) and is a legal requirement. | We use an online service to verify your identity provided by Lifetime Legal. The cost of these checks is £60 inc. VAT per purchase which is paid in advance, directly to Lifetime Legal. This charge is non-refundable under any circumstances.
Travelling time to train stations
Crawley By car 4 mins On foot 16 mins - 0.7 miles | Ifield By car 6 mins - 1.7 miles | Three Bridges By car 8 mins - 1.9 miles | (Source: Google maps)
Floorplans
Outside Spaces
Rear Garden
Mostly laid to lawn with a paved patio area with stones and pebbles surrounding it, beds well stocked with mature plants and shrubs. Two brick stores to the side of the property. Summerhouse. External water tap. Enclosed by fence with gated side access.
View PhotosParking Spaces
Driveway
Capacity: 1
Driveway to the front of the property provides off-road parking for one.
View PhotosLocation
West Green was the first neighbourhood to be developed and is one of the smallest and closest to the town centre. Northgate and the town centre lie to the east of West Green, Southgate to the south, Ifield to the west and Langley Green to the north. West Green is home to Crawley Hospital, since the 1990s many services have been moved to East Surrey Hospital in Redhill and Crawley hospital has a sub-acute status. Crawley Fire Station is on the edge of West Green. The neighbourhood is served with a small parade of shops, a pub, primary school and church. The park offers a tranquil space to relax in yet is within walking distance of the town centre. Metro bus has routes through West Green and within walking distance is Crawley train station and all the facilities at Crawley Leisure Park including Hollywood Bowl, Cineworld multi-screen cinema, gym and swimming pool, and many restaurants including Bella Italia, Waga Mammas, Harvester and Nandos.
Properties you may like
By Homes Partnership












































