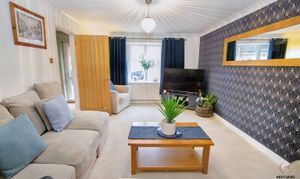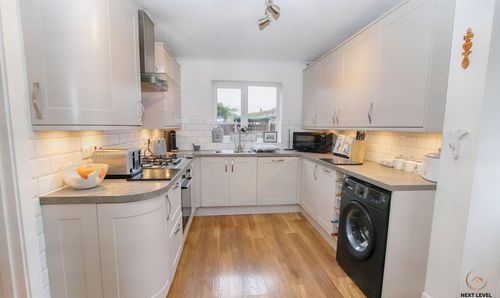4 Bedroom Detached House, Deptford Close, March, PE15
Deptford Close, March, PE15
Description
Stepping outside, the allure of this property extends to the meticulously landscaped outside space. The front garden is thoughtfully designated for off-road parking, accommodating multiple vehicles effortlessly. The presence of a detached garage, alongside gated access to the side garden, ensures ample storage and accessibility. Extending to the side of the house, a further garden area unveils a lush lawn and a meandering footpath guiding you to the expansive rear garden. The rear garden, framed by a manicured lawn, features a paved patio and an inviting raised deck, perfectly tailored for outdoor gatherings and summer barbeques. Low maintenance borders, purposely designed for pot plant arrangements, add a touch of colour to the surroundings. The fully fenced boundary grants peace of mind, creating a safe haven for enjoyment and relaxation for all family members. The detached garage, equipped with an up and over door, power, and light, provides the finishing touch to the exterior, ensuring practicality meets aesthetics seamlessly. The harmonious combination of practicality and serenity in this outdoor setting presents a perfect sanctuary, complimenting the exquisite interiors of this exceptional property.
EPC Rating: C
Key Features
- Superb four bedroom detached home with en-suite
- Beautiful presentation throughout
- Large corner plot at the end of a cul de sac
- Lots of off road parking and a detached garage
- Gas central heating and uPVC double glazing
- Lounge and separate dining room
- Lovely kitchen with built in appliances
- Established residential location
- Within walking distance to schools, shops and leisure facilities
- Motivated seller with onward purchase found
Property Details
- Property type: House
- Plot Sq Feet: 3,778 sqft
- Property Age Bracket: 1970 - 1990
- Council Tax Band: D
Rooms
Reception Hall
A welcoming entrance hall with a laminate floor, staircase to the first floor and doors off to the lounge, kitchen and cloakroom. There is also, an under-stair storage cupboard.
View Reception Hall PhotosGround Floor Cloakroom
A useful cloakroom with a low level WC, hand basin and radiator.
Lounge
A bright, fresh, spacious and relaxing lounge that has a uPVC double glazed window to the front and a door into the dining room.
View Lounge PhotosDining Room
With a wood effect laminate floor, radiator and uPVC double glazed sliding patio doors, this spacious dining room is conveniently located off the kitchen and can be accessed from the lounge or kitchen as preferred.
View Dining Room PhotosKitchen
Fitted with a contemporary range of grey base drawer and wall units, the kitchen has a built-in electric oven, gas hob, cooker hood and dishwasher. There is an inset one and a half bowl sink with mixer tap over and space for a washing machine. A uPVC double glazed window overlooks the rear garden and a door leads to the side entrance.
View Kitchen PhotosFirst Floor Landing
Doors lead off the landing to an airing cupboard, the bedrooms and bathroom.
Bedroom 1
A large double bedroom with ample space for bedroom furniture, a built in wardrobe and a uPVC double glazed window to the front. A door leads to the en-suite shower room.
View Bedroom 1 PhotosEn-Suite Shower Room
Conveniently located and includes a low level WC, pedestal hand basin, shower cubicle (with power shower) and a heated towel rail.
View En-Suite Shower Room PhotosBedroom 2
A bright and fresh double bedroom with a uPVC double glazed window to the rear.
View Bedroom 2 PhotosBedroom 3
A fresh and bright double bedroom with a built-in wardrobe and a uPVC double glazed window to the front.
View Bedroom 3 PhotosBedroom 4
A large single bedroom with a uPVC double glazed window to the rear.
View Bedroom 4 PhotosBathroom
A modern and fresh white bathroom suite with hand basin, WC and bath with power shower and glass screen over. The walls and floor are fully tiled and there is a uPVC double glazed window to the rear.
View Bathroom PhotosFloorplans
Outside Spaces
Front Garden
The front garden has been designated for off road parking and there is space for numerous vehicles. There is a detached garage and gated access to the side garden.
Rear Garden
To the side of the house is a further garden area with lawn and a footpath that leads to the rear garden. The rear garden is mainly laid to lawn and has a paved patio and raised deck, ideal for entertaining and summer barbecues. There are low maintenance borders, perfect for pot plants and a fully fenced boundary ensures the garden is safe and secure.
Parking Spaces
Garage
Capacity: 1
Detached garage with up and over door, power and light.
Location
Properties you may like
By Next Level Property











































