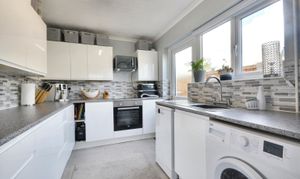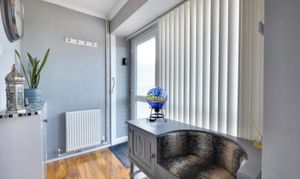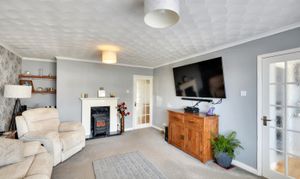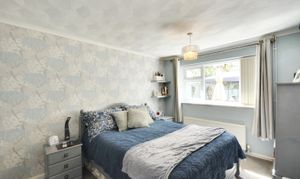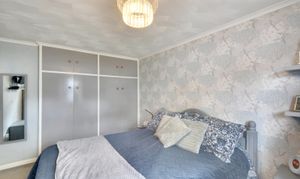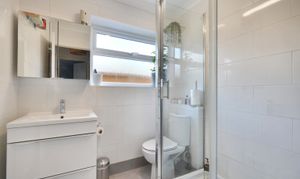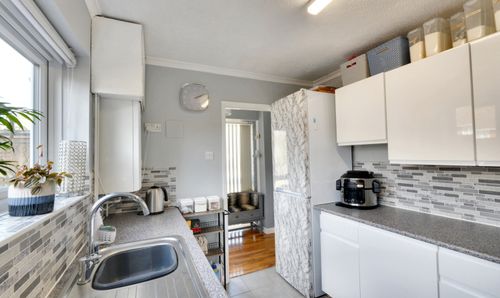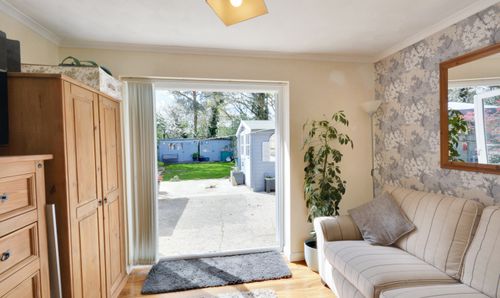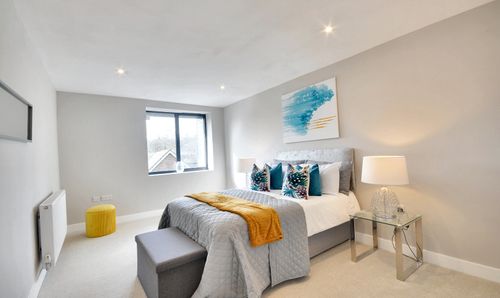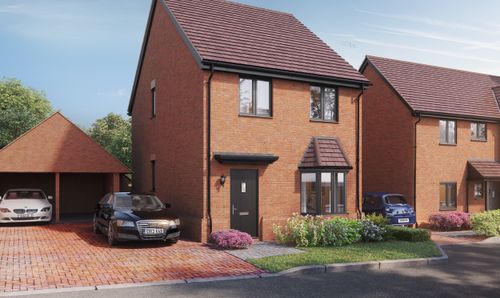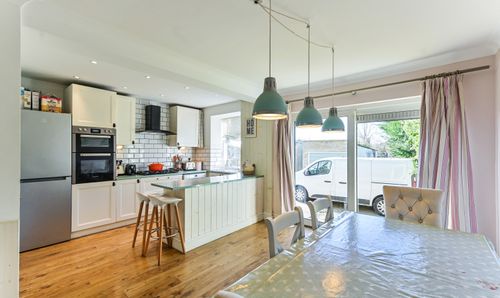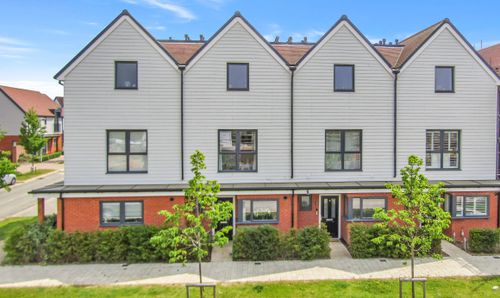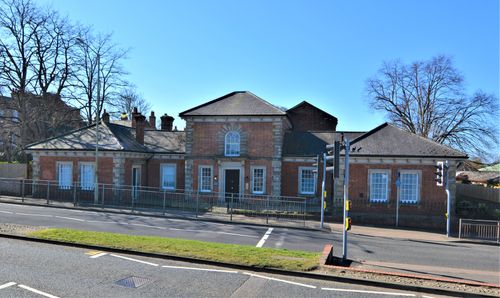2 Bedroom Semi Detached Bungalow, Yeoman Gardens, Willesborough, TN24
Yeoman Gardens, Willesborough, TN24
Description
Nestled within the desirable area of Yeoman Gardens, this charming two-bedroom semi-detached bungalow presents a rare opportunity for those seeking a peaceful yet convenient lifestyle. Priced at offers over £335,000, this turnkey property is ideal for buyers looking to settle in with ease. Boasting a convenient driveway for one car at the front, this home offers effortless access to the nearby M20, providing quick connections to junction 10 for those commuting. The proximity to the well-regarded William Harvey Hospital adds to the property's appeal, making it an attractive option for medical professionals or those seeking easy access to healthcare. Furthermore, the nearby Tesco Superstore ensures that daily necessities are within easy reach, offering convenience at your doorstep.
Step outside and be greeted by the tranquil oasis that is the west-facing rear garden, spanning approximately 65 feet in length. The front garden has a walled surround ensures privacy and security while the mixture of shingle areas, a patio pathway, and a raised flower bed with mature blooms add character to the outdoor space. The rear garden boasts a concrete hard standing with side access through a gate provides functionality, allowing for easy maintenance and storage solutions. The main attraction of the garden is the delightful pebbled water feature, complemented by a small patio area perfect for al fresco dining or relaxing in the sun. For added convenience, an outhouse equipped with electricity and lighting, a small work surface, and a vent for a tumble dryer offers useful space for storage or hobbies. Additionally, two sheds located on a patio and decked area provide further storage options, catering to the needs of the discerning homeowner. With outdoor electrical points available, this garden is not only beautiful but also practical, offering a space where relaxation and functionality harmoniously coexist.
EPC Rating: D
Key Features
- Offers Over £335,000
- Two Bedroom Semi Detached Bungalow
- Driveway for 1 car to the front
- Situated within sought after Yeoman Gardens; walking distance to the William Harvey Hospital
- 'Turn Key Ready' - Move in with no work required
- M20 within easy reach (a short drive to jct 10)
- Tesco Superstore within walking distance
Property Details
- Property type: Bungalow
- Approx Sq Feet: 689 sqft
- Plot Sq Feet: 1,894 sqft
- Property Age Bracket: 1940 - 1960
- Council Tax Band: C
- Property Ipack: Property Information Report
Rooms
Lobby area
1.62m x 2.39m
Upvc entrance door with a window to the side. Laminate flooring. Radiator to the side. Small cupboard housing the electric meter and consumer unit.
View Lobby area PhotosKitchen
3.33m x 2.39m
Upvc door. Window to the side. Tiled floor. Work surface with a tiled splash back. Metal sink and drainer. Induction hob and electric oven. Wall and floor storage units. Plumbing for a washing machine and dishwasher. Ideal boiler. Space for a fridge freezer.
View Kitchen PhotosLounge
5.50m x 3.96m
Carpet laid to floor. Window to the front. Radiator to the wall. Feature fireplace.
View Lounge PhotosHallway
Laminate flooring. Loft access via a ladder. Cupboard housing the hot water tank.
Bathroom
1.95m x 1.77m
Tiled floor. Part tiled walls. Window to the side. Radiator to the wall. Large shower cubicle. W.C and washbasin.
View Bathroom PhotosBedroom
4.23m x 3.03m
Carpet laid to floor. Window to the rear. Radiator to the wall. Large built in wardrobe.
View Bedroom PhotosBedroom
2.72m x 3.35m
Laminate flooring. Radiator to the wall French doors to the rear garden.
View Bedroom PhotosFloorplans
Outside Spaces
Front Garden
Off road parking for 1 car. Walled surround. Shingle areas. Patio pathway. Raised flower bed and mature flowers to the side. Outside electrical point.
View PhotosRear Garden
West facing rear garden approximately 65ft long. Concrete hard standing with side access via a gate. Access to the front via a gate. Mainly laid to lawn with a pebbled water feature. Small patio area. Small outhouse with electric and lighting with a small work surface and a vent for a tumble dryer. Two more sheds which are on a patio and decked area. There is also an outdoor electrical point.
View PhotosParking Spaces
Off street
Capacity: 1
Location
Aside from the hospital being within walking distance, there is also a bus stop at the end of the road, a popular family friendly pub situated just a walk away along The Street (Blacksmiths Arms) & along Silver Hill Road (Hooden), Tesco Superstore is also within easy reach on foot (approx. 15 minutes) and the M20 (jct 10 & 10a) is just a short drive away providing connecting road links to the coast and London.
Properties you may like
By Andrew & Co Estate Agents

