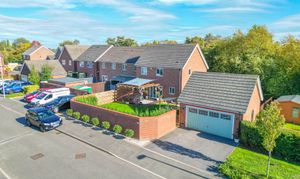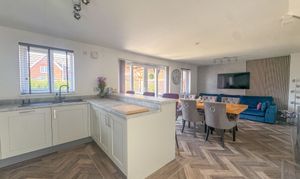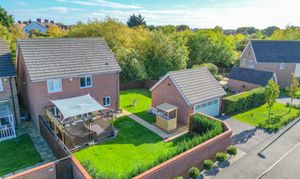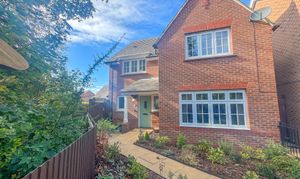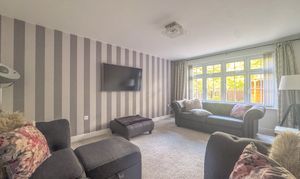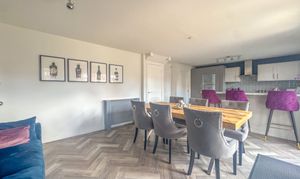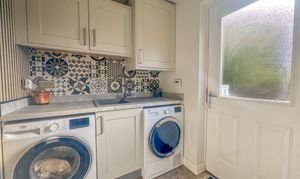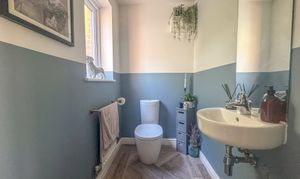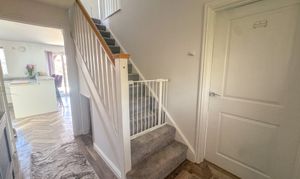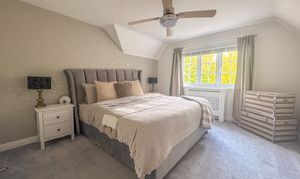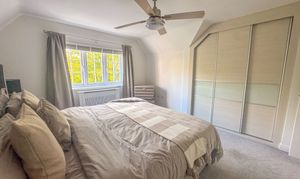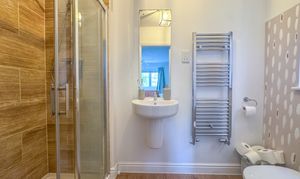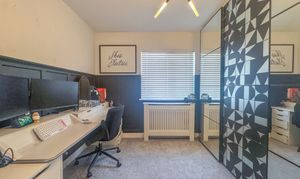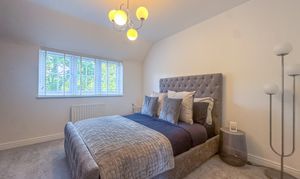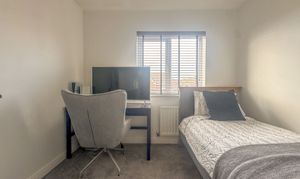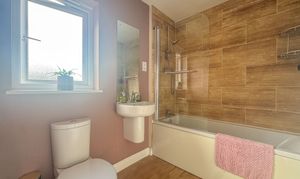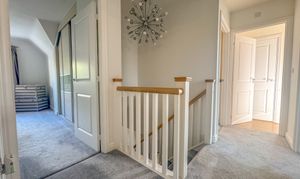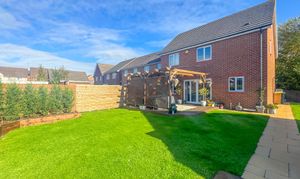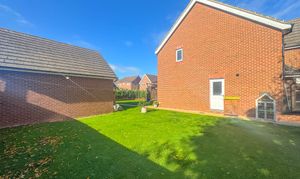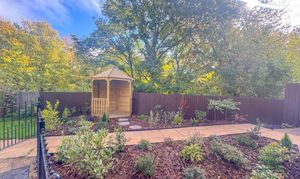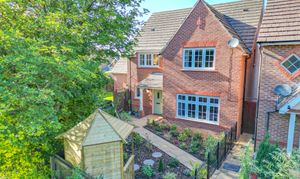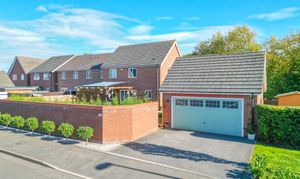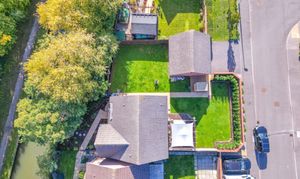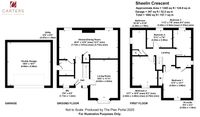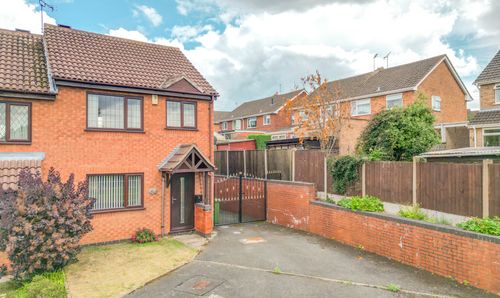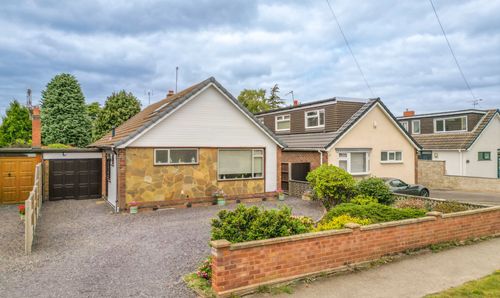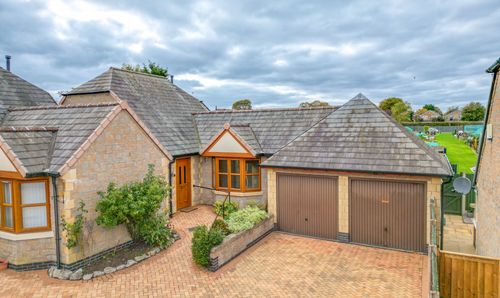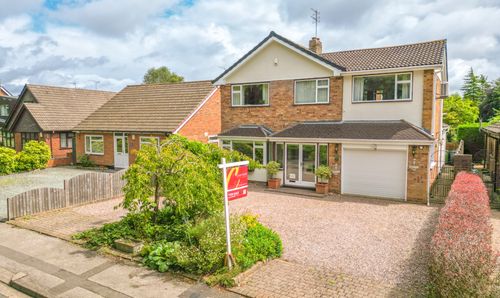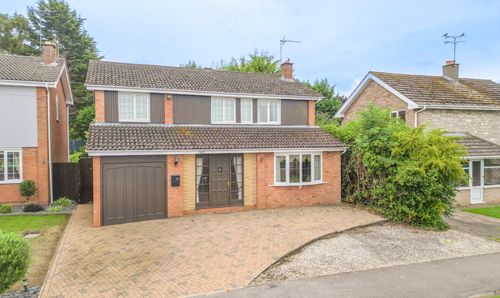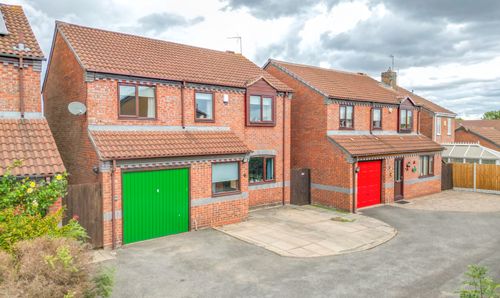Book a Viewing
To book a viewing for this property, please call Carters Estate Agents, on 02476 388 863.
To book a viewing for this property, please call Carters Estate Agents, on 02476 388 863.
4 Bedroom Detached House, Sheelin Crescent, Nuneaton, CV10
Sheelin Crescent, Nuneaton, CV10

Carters Estate Agents
66 St. Nicolas Park Drive, Nuneaton
Description
Carters Estate Agents are delighted to present this beautifully appointed and exceptionally attractive four-bedroom detached residence, located on the ever-popular and modern development along Sheelin Crescent. Occupying an enviable position with waterside frontage to the Coventry Canal, this superb family home boasts an unusually large plot with a beautifully landscaped garden, double driveway, and detached double garage—making it a rare find for the area. Offering generous living accommodation and high-quality upgrades throughout, this move-in-ready home is one not to be missed.
Upon entering through the front door, which is privately accessed via a gated communal pathway, you are welcomed into a spacious entrance hall that immediately sets the tone for the quality found throughout. A stylish guest cloakroom with a modern white suite sits just off the hallway, and to the front of the home, a well-proportioned living room enjoys views over the canal—offering a tranquil and picturesque outlook.
To the rear of the property, a stunning open-plan kitchen, dining, and family living space spans the width of the home and forms the heart of day-to-day life. The kitchen has been recently refitted to an excellent standard with a comprehensive range of sleek modern units and high-end integrated appliances, including a Smeg double oven, microwave, gas hob with extractor, and dishwasher. A stylish split-level worktop provides additional storage, preparation space, and casual seating. The room is flooded with natural light through large sliding doors that open directly onto the rear garden, creating a perfect space for entertaining or family relaxation. A separate utility room provides further practical space, plumbing for laundry appliances, and additional access to the garden.
Upstairs, the first floor provides four generously sized bedrooms. The principal bedroom, positioned to the front of the property, enjoys canal views and is enhanced by fitted wardrobes with sliding doors and an en-suite featuring a double walk-in mains shower and sleek white sanitaryware. A second double bedroom also benefits from built-in wardrobes, while the remaining two bedrooms—one further double and one generous single—offer flexible space for a growing family, guest room or home office. These rooms are served by a stylish family bathroom complete with a white three-piece suite, mains shower over the bath and tasteful tiled surrounds.
Externally, this property is a true standout. The front garden is a charming landscaped space bordered by decorative railings and planted with a mix of shrubs and flowers, all set around a lovely arbour seating area—an ideal spot to enjoy the peaceful canal view. A gated path leads around to the rear garden, which has been thoughtfully designed and beautifully maintained. A spacious lawn is bordered by mature shrubbery and flower beds, while a raised decking area with a wooden gazebo offers a shaded seating space for summer evenings. An additional side garden adds further versatility to the outdoor space.
To the rear boundary, a gated access opens to a double width driveway offering parking for two vehicles in front of a detached double garage with up-and-over doors, power, and lighting. A row of ornamental trees softens the boundary and adds to the overall sense of seclusion and charm.
This exceptional home offers not just space and quality, but also a truly rare canal-side setting, making it ideal for families or anyone seeking a home with both lifestyle and location in mind. Viewing is highly recommended to appreciate the full scale and specification on offer.
EPC Rating: C
Virtual Tour
Key Features
- MODERN DETACHED PROPERTY
- SUPER PLOT OVERLOOKING THE CANAL
- DOUBLE DRIVEWAY & DOUBLE GARAGE
- FOUR BEDROOMS, MAIN WITH EN-SUITE
- OPEN PLAN LIVING, KITCHEN DINING ROOM
- LIVING ROOM, GUESTS CLOAK & UTILITY ROOM
- EXTRA LARGE GARDENS RECENTLY LANDSCAPED
- BEAUTIFULLY PRESENTED THROUGHOUT
Property Details
- Property type: House
- Price Per Sq Foot: £337
- Approx Sq Feet: 1,335 sqft
- Plot Sq Feet: 5,285 sqft
- Property Age Bracket: 2010s
- Council Tax Band: E
Floorplans
Parking Spaces
Driveway
Capacity: 2
Double garage
Capacity: 2
Location
Properties you may like
By Carters Estate Agents
