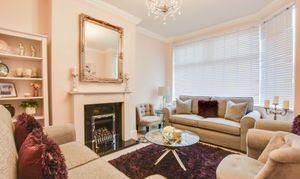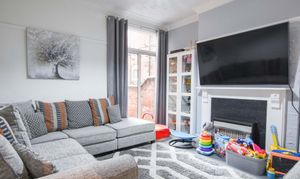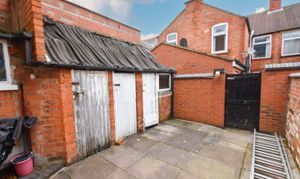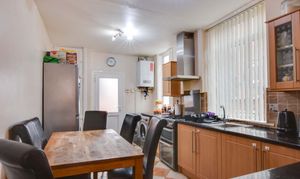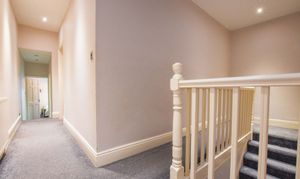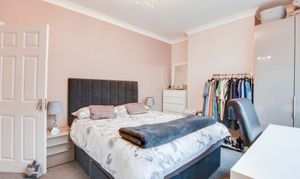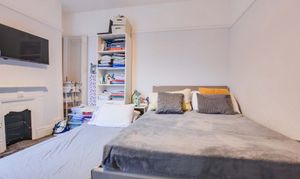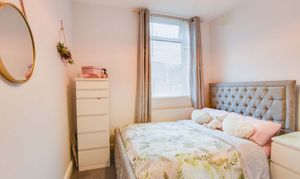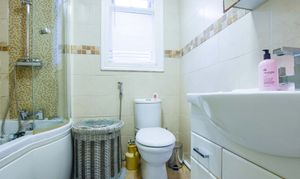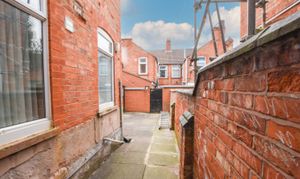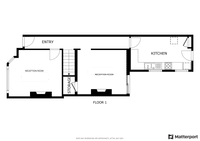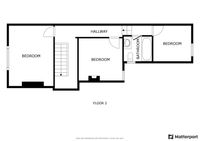3 Bedroom Terraced House, Kimberley Road, Leicester
Kimberley Road, Leicester
Description
Nestled in the highly desirable Stoneygate/Evington area, this beautifully modernised terraced property offers an exceptional blend of style and space. Boasting two generously sized reception rooms, a sleek and contemporary kitchen, and three well-proportioned bedrooms, this home is perfectly suited for modern family living. The stunning family bathroom adds a touch of luxury, while the low-maintenance rear garden, complete with practical outhouses, provides the ideal outdoor space. To arrange your viewing, contact our Clarendon Park team today.
EPC Rating: D
Virtual Tour
https://my.matterport.com/show/?m=bawhP3nMqR1Other Virtual Tours:
Key Features
- Gas Central Heating, Double Glazing
- Entrance Hall
- Two Reception Rooms, Kitchen
- First Floor Landing, Three Bedrooms
- Rear Courtyard Style Garden
Property Details
- Property type: House
- Approx Sq Feet: 1,109 sqft
- Plot Sq Feet: 1,098 sqft
- Property Age Bracket: Edwardian (1901 - 1910)
- Council Tax Band: B
Rooms
Entrance Hall
With laminate flooring and a radiator.
Reception Room
3.61m x 3.33m
With a double-glazed window to the front elevation, laminate flooring, gas fire with surround and a radiator.
View Reception Room PhotosReception Room Two
3.96m x 3.61m
With double-glazed patio doors to the rear elevation, a storage cupboard, gas fire and a radiator.
View Reception Room Two PhotosKitchen
5.05m x 2.72m
With a double-glazed door to the rear elevation, two double glazed windows to the side elevation, storage cupboard, a sink and drainer unit with a range of wall and base units with work surfaces over, tiled flooring, space for a free-standing cooker, extraction hood and a radiator.
View Kitchen PhotosBedroom One
4.60m x 3.35m
With a double-glazed window to the front elevation, carpeting and a radiator.
View Bedroom One PhotosBedroom Two
3.61m x 3.25m
With a double-glazed window to the front elevation, carpeting and a radiator.
View Bedroom Two PhotosBedroom Three
2.87m x 2.69m
With a double-glazed window to the rear elevation, carpeting and a radiator.
View Bedroom Three PhotosBathroom
1.85m x 1.83m
With a double-glazed window to the side elevation, tiled walls, tiled flooring, bath with shower over, WC, wash hand basin, and a heated towel rail.
View Bathroom PhotosFloorplans
Outside Spaces
Rear Garden
A rear courtyard style garden with patio seating area, gated access and outbuildings.
View PhotosParking Spaces
On street
Capacity: N/A
Location
The property is well located for everyday amenities and services, including local public and private schooling together with nursery day-care, Leicester City Centre and the University of Leicester, Leicester Royal Infirmary and Leicester General Hospital. Within a short distance you'll find Victoria Park together with shopping parades in both Stoneygate and neighbouring Clarendon Park with their specialist shops, bars, boutiques and restaurants.
Properties you may like
By Knightsbridge Estate Agents - Clarendon Park

