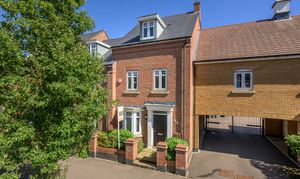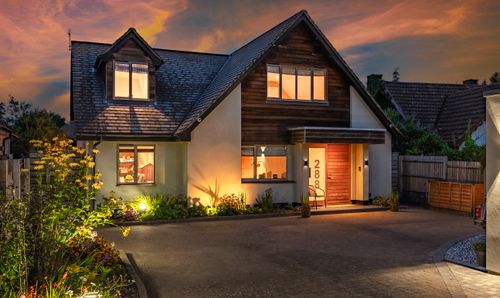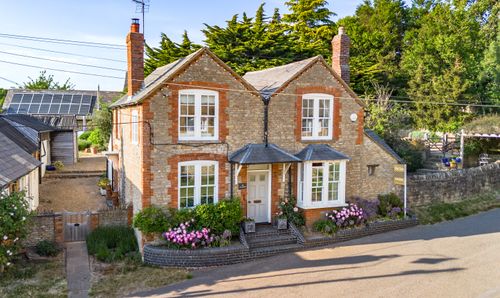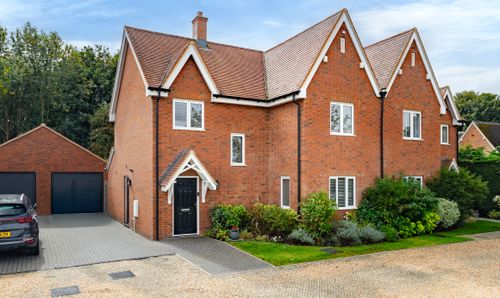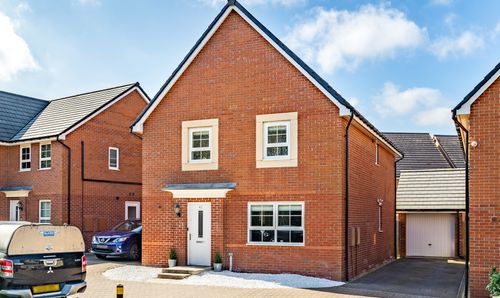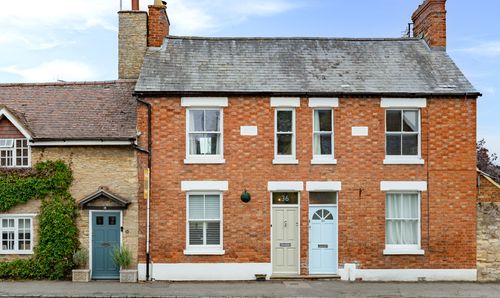4 Bedroom Terraced Town House, Gold Furlong, Marston Moretaine, MK43
Gold Furlong, Marston Moretaine, MK43
Description
Your search for a family home stops here, at this three-storey, four-bedroom property in the ever-popular village of Marston Moretaine. It’s a blank canvas, chain-free, and ready for new residents.
At just 12 years old, the house has a modern feel. It’s in superb condition, and new owners can simply unpack their boxes and start to settle in. Being neutral and neat throughout, there’s plenty of potential to add personality if preferred.
The layout makes sense for a family, with the large lounge/diner a big benefit. This is a spacious room, with the option to zone into eating and relaxing, and with capacity for work and play areas too. There’s glazing across the back for brightness, and French doors open onto the garden for bringing the outdoors in. Children can easily flit between sitting inside and running around outside. There’s a deep understairs cupboard for tidying away toys and hiding the hoover.
The kitchen is to the front of the house, fitted in wood-effect units and laminate worktops providing ample storage and surfacing. There’s a bar to one side for casual breakfasts, with outlooks through the bay window onto the leafy tree-lined street. Appliances are all in place, including a gas hob, an electric oven, a fridge/freezer, a dishwasher and a washing machine. The hob and sink have tiled splashbacks, the floors are tiled too, and there’s also floor-level lighting.
The four bedrooms are to the first and second floors, with the top floor a private suite perfect for parents. This has a huge full-depth bedroom with dual dressing areas, one already with built-in wardrobes, as well as an en suite shower room. Two skylights at the back of the bedroom draw in lots of natural light, and afford fresh air on hot days. They also offer glimpses of greenery beyond the development. The remaining three bedrooms are on the first floor, consisting of two doubles both with built-in wardrobes, and a single ideal as an office or nursery. These share the three-piece family bathroom, and a downstairs cloakroom is convenient for guests.
The garden here at Gold Furlong is great for a family. It needs almost no maintenance, being block-paved across the back of the house, and laid to artificial lawn. There’s space for a shed for storage, power for patio heaters and outdoor lighting, as well as an outside tap. It’s enclosed by fencing to keep kids and pets safe, with a gate to the side for accessing the garage and allocated parking space, which are secure behind electric gates. Further parking is available on the road out front.
The property is in a central Marston Moretaine spot, just steps from the nearest primary school and a few more to Marston Beans. Marston Beans is a community-centric café serving food and drink and hosting regular events. Most appealing for local residents of all ages is The Forest Centre, which is only a short stroll from the front door. Here you’ll discover wildlife and waterside walks around the lakes. There are also parks on the development for after-school sessions on swings and slides.
As for amenities, the village offers almost everything, from shops, sports facilities and a skatepark, to doctors, dentists and vets. Marston Moretaine is only a short drive from Ampthill and Woburn, Bedford and Milton Keynes, and London is a direct commute from Bedford and Flitwick stations.
EPC Rating: C
Key Features
- Three-storey family home built in 2012
- Large lounge/diner, kitchen with appliances
- Four bedrooms, three with built-in wardrobes
- Bathroom, en suite shower room, cloakroom
- Parking space, garage, low-maintenance garden
- Village location a short walk to amenities
Property Details
- Property type: Town House
- Approx Sq Feet: 1,292 sqft
- Plot Sq Feet: 1,249 sqft
- Property Age Bracket: 2010s
- Council Tax Band: D
Floorplans
Location
Properties you may like
By James Kendall Estate Agents
