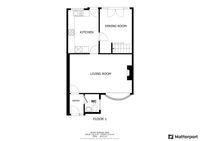4 Bedroom Detached House, Arreton Close, Knighton, Leicester
Arreton Close, Knighton, Leicester
Description
Introducing a fantastic opportunity to acquire a beautifully maintained detached family home in the residential suburb of Knighton. Situated in a quiet cul-de-sac, this property offers spacious and well-designed accommodation across two floors. The ground floor features an inviting entrance porch, a convenient downstairs WC, a bright and airy lounge, a formal dining room, and a modern fitted kitchen with integrated appliances. You'll find four generously sized bedrooms and a stylish shower room upstairs. The exterior showcases excellent kerb appeal, with a driveway, a garage located in the rear garden, and a meticulously maintained garden space. For further details on this exceptional family home, please contact our Clarendon Park office.
EPC Rating: D
Virtual Tour
https://my.matterport.com/show/?m=1FHY3MhwsaeOther Virtual Tours:
Key Features
- Detached Family Home Located in Knighton
- Cul-De-Sac Position
- Gas Central Heating, Double Glazing
- Entrance Porch, Downstairs WC
- Lounge, Dining Room, Fitted Kitchen
- First Floor Landing, Four Bedrooms, Bathroom
- Well Maintained Frontage
- Driveway, Garage, Rear Garden
- Charming Kerb Appeal
Property Details
- Property type: House
- Approx Sq Feet: 958 sqft
- Plot Sq Feet: 2,411 sqft
- Property Age Bracket: 1970 - 1990
- Council Tax Band: D
Rooms
Entrance Porch
With a double glazed composite front door, ceramic tiled flooring, a consumer unit, radiator and a door leading to:
View Entrance Porch PhotosDownstairs WC
With a double-glazed window to the side elevation, tiled flooring, WC, wash hand basin and a radiator.
View Downstairs WC PhotosLounge
5.75m x 3.52m
With a double-glazed window to the front elevation, electric fire with granite surround, coving to the ceiling, TV point and a radiator.
View Lounge PhotosKitchen
3.74m x 2.73m
With a double-glazed window to the rear elevation, a double-glazed door to the rear elevation, tiled flooring, a sink and drainer unit with a range of wall and base units with work surfaces over, four ring gas hob, double oven, extraction hood, stainless steel splashback, plumbing for a washing machine, plumbing for a dishwasher and space for a fridge freezer.
View Kitchen PhotosDining Room
3.69m x 2.98m
With two double-glazed windows to the rear elevation, French doors to the rear elevation, tiled flooring, coving to the ceiling, stairs to the first floor landing and a radiator.
View Dining Room PhotosBedroom One
3.03m x 2.99m
With a double-glazed window to the front elevation, built-in wardrobes and a radiator.
View Bedroom One PhotosBedroom Two
3.05m x 2.85m
With a double-glazed window to the rear elevation, built-in wardrobes and a radiator.
View Bedroom Two PhotosBedroom Three
2.70m x 1.78m
With a double-glazed window to the front elevation, built-in wardrobes and a radiator.
View Bedroom Three PhotosBedroom Four
2.78m x 1.90m
With a double-glazed window to the rear elevation and a radiator.
View Bedroom Four PhotosBathroom
2.48m x 1.78m
With a double-glazed window to the side elevation, bath, shower cubicle, WC, wash hand basin, fully tiled walls and a radiator.
View Bathroom PhotosFloorplans
Outside Spaces
Rear Garden
A well maintained rear garden with a patio seating area, lawn, flower beds, well-maintained fenced perimeter borders and a garage.
View PhotosParking Spaces
Garage
Capacity: 1
Located in the rear garden.
Location
The property is well located for everyday amenities and services, including local public and private schooling including Overdale Infant and Junior Schools and nursery day-care, Leicester City Centre and the University of Leicester, Leicester Royal Infirmary and Leicester General Hospital. The property is located close to Knighton Park and Queens Road shopping parade in neighbouring Clarendon Park with its specialist shops, bars, boutiques and restaurants.
Properties you may like
By Knightsbridge Estate Agents - Clarendon Park






















































