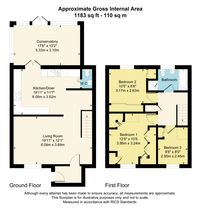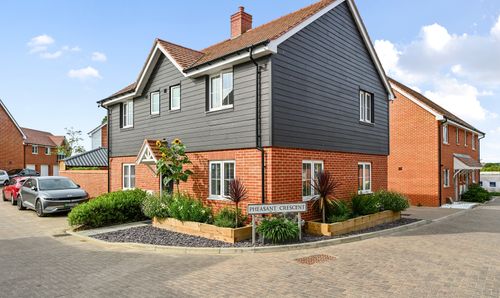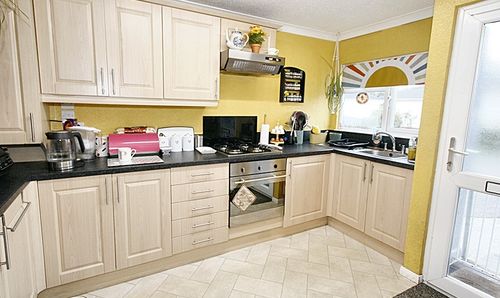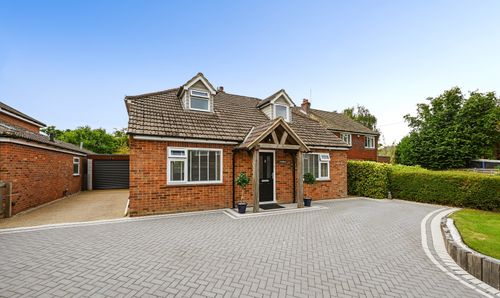Book a Viewing
To book a viewing for this property, please call Skippers Estate Agents - Ashford, on 01233 632383.
To book a viewing for this property, please call Skippers Estate Agents - Ashford, on 01233 632383.
3 Bedroom End of Terrace House, Lynsted Close, Ashford, TN23
Lynsted Close, Ashford, TN23
.png)
Skippers Estate Agents - Ashford
5 Kings Parade High Street, Ashford
Description
Guide Price: £280,000 - £290,000
This beautifully presented three-bedroom, two-bathroom end of terrace home offers spacious and versatile living, perfectly suited to modern family life.
From the porch entrance, you are welcomed into a generous, light filled living area, flowing effortlessly into a sleek, contemporary kitchen. The kitchen features ample storage, a walk-in pantry leading to the downstairs WC, and plenty of space for a large dining table. Beyond, a bright conservatory provides an additional reception area, ideal for entertaining, with French doors opening onto the garden to create seamless indoor-outdoor living.
Upstairs, each bedroom is thoughtfully designed with built in storage, offering comfortable and well organised spaces for rest and relaxation. The bathrooms are finished to a high standard, including both a walk-in shower and a bath.
Outside, the property continues to impress with a landscaped garden featuring a low maintenance artificial lawn and decking area, offering multiple areas for seating and entertaining. While off road parking to the rear adds further convenience.
Blending style, functionality, and comfort, this outstanding home is move in ready and ideal for families and first time buyers.
Key Features
- Large modern kitchen
- Off-road parking to rear
- Large conservatory with French doors to the garden
- Generously sized, low-maintenance garden with gated rear access
- Downstairs WC
- Each bedroom benefits from fitted wardrobes, providing ample storage
Property Details
- Property type: House
- Price Per Sq Foot: £274
- Approx Sq Feet: 1,023 sqft
- Plot Sq Feet: 1,981 sqft
- Council Tax Band: B
Rooms
Lounge
6.08m x 3.64m
Generously sized lounge, complete with radiator and carpet, opening through to the kitchen
View Lounge PhotosKitchen diner
6.08m x 3.52m
Large modern kitchen diner with ample worktop space, sleek under counter and wall unit storage. Includes a designated area for a dining table and a walk through pantry-style cupboard leading to a downstairs WC.
View Kitchen diner Photosconservatory
5.33m x 3.10m
Spacious bright conservatory leading from the kitchen, fitted with TV point, plug sockets, and radiator. French doors open out to the garden.
View conservatory PhotosBedroom 1
3.88m x 2.26m
Main bedroom featuring built in wardrobes, over bed storage, carpet, radiator, and front facing window
View Bedroom 1 PhotosBedroom 2
2.63m x 3.19m
Double bedroom with built in sliding wardrobe doors, carpet, radiator, and window to the rear
View Bedroom 2 PhotosBedroom 3
2.95m x 2.43m
Generously sized third bedroom with built in wardrobe, carpet flooring, radiator, and front facing window
View Bedroom 3 PhotosBathroom
Four-piece tiled bathroom with walk-in shower cubicle, WC, wash basin, and bathtub. Rear-facing window
View Bathroom PhotosFloorplans
Outside Spaces
Garden
Large garden to the rear, perfect for alfresco dining with multiple areas of seating and entertaining
View PhotosLocation
Stanhope is an area with good local amenities including a convenience store, multiple takeaways as well as being on a bus route. The area is great for families with local play parks and schools within walking distance including The John Wallis Academy, Beaver Green Primary School & John Wesley Primary School.
Properties you may like
By Skippers Estate Agents - Ashford





