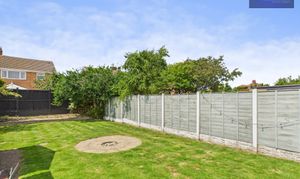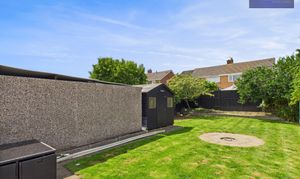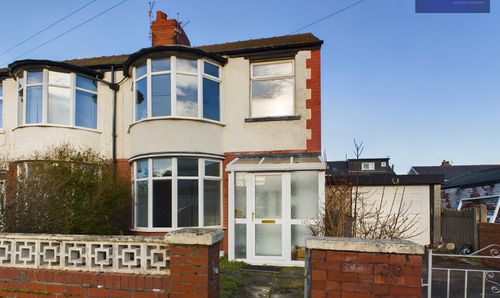3 Bedroom Semi Detached House, Stonyhill Avenue, Blackpool, FY4
Stonyhill Avenue, Blackpool, FY4

Stephen Tew Estate Agents
Stephen Tew Estate Agents, 132 Highfield Road
Description
Nestled within a popular residential area that boasts convenience at its core, this semi-detached house is an idyllic family home awaiting its new owners. Situated just moments away from a plethora of local amenities, excellent transportation links, and reputed local schools, this property offers the epitome of comfortable living in a sought-after location.
Upon entering through the welcoming entrance vestibule, one is greeted by a spacious hallway that sets the tone for the rest of the home. The ground floor encompasses a convenient WC, a cosy lounge perfect for relaxation, a separate dining room which is currently being utilised as an additional bedroom, a well-appointed fitted kitchen for culinary pursuits, and a delightful conservatory that floods the space with natural light throughout the day.
Ascending to the first floor reveals three inviting bedrooms that offer peaceful retreats at the end of each day. The modern four-piece suite family bathroom exudes sophistication and provides a tranquil escape for relaxation.
The property benefits from gas central heating, ensuring warmth and comfort during the chillier months, while uPVC double glazing enhances energy efficiency and sound insulation.
Outside, a driveway provides ample off-road parking space, complemented by a garage offering storage solutions for vehicles and belongings. The enclosed west-facing rear garden is a haven for outdoor activities and gatherings, featuring a delightful summerhouse/bar to entertain or relax in style.
Furthermore, the property boasts solar panels on the roof, providing an eco-friendly touch to the home.
Book a viewing today and experience the charm and convenience that this home has to offer.
EPC Rating: D
Key Features
- Semi-Detached House In Popular Residential Location Within Close Proximity To Local Amenities, Transportation Links And Local Schools
- Entrance Vestibule, Hallway, GF WC, Lounge, Dining Room, Fitted Kitchen, Conservatory
- 3 Bedrooms, Modern Four Piece Suite Family Bathroom
- Gas Central Heating, uPVC Double Glazing
- Driveway provides off road parking, Garage, Enclosed West Facing Rear Garden with Summerhouse / Bar
Property Details
- Property type: House
- Price Per Sq Foot: £208
- Approx Sq Feet: 1,152 sqft
- Plot Sq Feet: 3,531 sqft
- Council Tax Band: D
Rooms
Entrance Vestibule
0.82m x 1.88m
Hallway
4.12m x 1.86m
WC
1.59m x 0.70m
First Floor Landing
Floorplans
Outside Spaces
Parking Spaces
Location
Properties you may like
By Stephen Tew Estate Agents















































