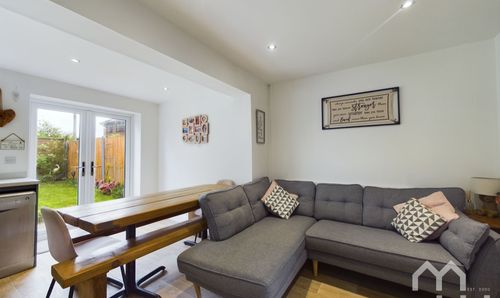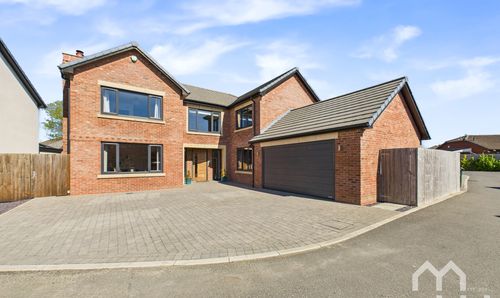3 Bedroom Semi Detached House, Kilngate, Lostock Hall, PR5
Kilngate, Lostock Hall, PR5
Description
EPC Rating: D
Key Features
- Extended Family Home
- Immaculate Condition
- Stunning Open Plan Kitchen Family Room
- New Kitchen & Bathroom
- Utility Room & WC
- Buyer Information Pack Available
Property Details
- Property type: House
- Approx Sq Feet: 923 sqft
- Plot Sq Feet: 2,476 sqft
- Property Age Bracket: 1970 - 1990
- Council Tax Band: C
Rooms
Entrance Hallway
Stairs to first floor, laminate floor.
Lounge
Gas fire set in feature surround, window to front, laminate floor, under stairs storage.
View Lounge PhotosOpen Plan Kitchen Family Room
Extension to rear of property creates open plan kitchen with space for dining and seating, a real highlight of the home. Excellent range of eye and low level units incorporating stainless steel sink drainer unit, electric oven and gas hob, plumbed for dishwasher. Vinyl floor, French doors and window to rear.
View Open Plan Kitchen Family Room PhotosUtility Room
Eye and low level units, plumbed for washing machine and space for dryer, vinyl floor, door to garage and rear garden.
View Utility Room PhotosDownstairs WC
Two piece suite comprising low level WC and pedestal wash hand basin, window to side.
First Floor Landing
Window to side, access to boarded loft.
Bedroom Three
Fitted storage, laminate floor, window to front.
Bathroom
Three piece suite comprising of: Panelled bath with mains shower over, vanity unit wash hand basin and low level WC. Window to rear.
View Bathroom PhotosFloorplans
Outside Spaces
Parking Spaces
Location
Properties you may like
By MovingWorks Limited



































