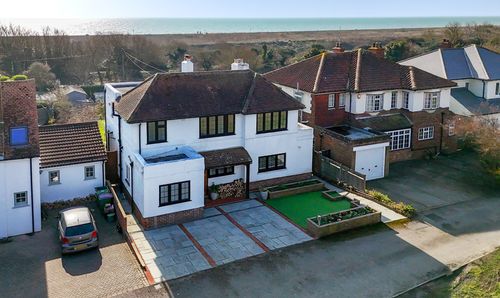2 Bedroom Mid-Terraced House, Dudley Road, Folkestone, CT19
Dudley Road, Folkestone, CT19
.png)
Skippers Estate Agents Cheriton/Folkestone
30 High Street, Cheriton
Description
A true oasis of tranquillity, the outside space of this property is a masterpiece in landscaping and design. The lovely rear garden has been expertly structured to maximise every inch of space, catering to both relaxation and entertainment needs. Upon exiting from the kitchen, you are greeted by porcelain patio tiles leading the way to various areas of interest. Ascend the steps to discover an artificial grass seating area, perfect for unwinding amidst nature's beauty. Additionally, a separate composite decking area awaits, reenforced to accommodate a hot tub for indulgent relaxation if needed. Practicality meets aesthetics with an outside tap, decking lights, and an outside power supply, ensuring convenience and ambience for all outdoor activities. For residents with vehicles, permit parking is available at the front of the property, conveniently payable through the local council at a nominal yearly cost of around £43 per car (price may be subject to change). Embrace the art of gracious living in this meticulously maintained property, where indoor comfort seamlessly connects with outdoor tranquillity, promising a lifestyle of serenity and elegance.
EPC Rating: D
Key Features
- Guide Price £280,000 - £300,000
- Mid Terraced Property
- Two Double Bedrooms
- Immaculately Presented Throughout
- Lovely Well Designed Garden
- Highly Desirable Location
- Short Walks to Folkestone Harbour Arm & Creative Quarter
- EPC Rating ''D''
Property Details
- Property type: House
- Price Per Sq Foot: £342
- Approx Sq Feet: 818 sqft
- Plot Sq Feet: 893 sqft
- Council Tax Band: B
Rooms
Porch
1.68m x 0.90m
Composite glazed front door with laminate wood flooring and opening to:-
View Porch PhotosLounge
4.33m x 3.59m
UPVC double glazed windows to the front of the property with fitted Venetian blinds, laminate wood flooring and a radiator and lovely feature open fireplace. Stairs to first floor landing between lounge and kitchen.
View Lounge PhotosKitchen / Dining
4.35m x 3.29m
UPVC double glazed door out to the garden. Kitchen is modern with high gloss gray wall and base units with lovely gray tiled floor. The kitchen has integrated washing machine, dishwasher, oven, induction hob and extractor fan with additional space for large double width fridge/freezer and tumble dryer. There is also eating area around the island/breakfast bar. Opening to internal hall with with large storage cupboard and lovely tiled floor and door to:-
View Kitchen / Dining PhotosBathroom
2.37m x 1.76m
UPVC double glazed frosted window to the side of the property. Bathroom is well designed with a bath, separate walk in shower, close coupled w/c, vanity hand basin and heated towel rail. Tiled walls and tiled floor.
View Bathroom PhotosLanding
Internal landing with carpeted floor coverings and loft hatch. Doors to:-
Bedroom
4.36m x 3.60m
UPVC double glazed windows to the front of the property with matching Venetian blinds to the ground floor. Carpeted floor coverings and a radiator.
View Bedroom PhotosBedroom
4.36m x 3.38m
UPVC double glazed windows to the rear of the property with matching Venetian blinds to the ground floor. Carpeted floor coverings, built in wardrobe/cupboard and a radiator.
View Bedroom PhotosFloorplans
Outside Spaces
Garden
Lovely rear garden that has been designed to maximise the whole area. Porcelain patio tiles as you exit out from the kitchen with steps up to an artificial grass seating area and separate composite decking area reinforced to take a hot tub. Outside tap and decking lights with outside power supply.
View PhotosParking Spaces
Permit
Capacity: 1
Permit parking to the front of the property payable via the local council at a cost of around £43 per year per car. (This price may change)
View PhotosLocation
Properties you may like
By Skippers Estate Agents Cheriton/Folkestone




