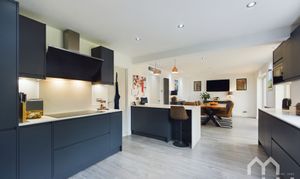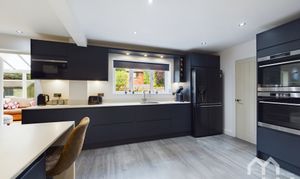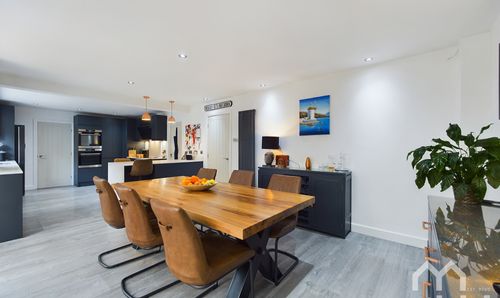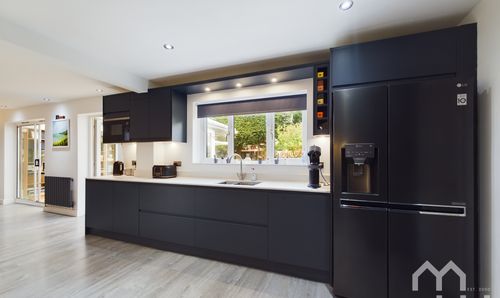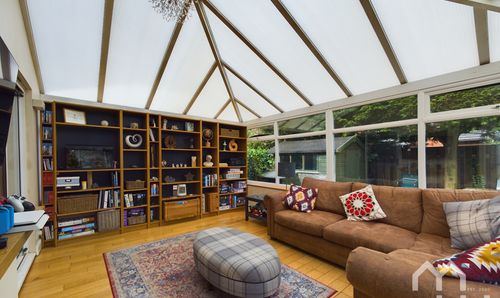5 Bedroom Detached House, The Chimes, Tarleton, PR4
The Chimes, Tarleton, PR4
Description
This executive five-bedroom home, situated in the centre of Tarleton, offers fantastic living space for an established or growing family wanting to be close to the heart of the village, walking distance from local shops, cafes, schools, churches, children's play areas and much more.
On the ground floor there is a plentiful entrance, a living room with a bay window overlooking the front garden. To the rear of the property, there is a fantastic dining / living / kitchen room, creating the perfect open-plan family living area, it has been finished to a high spec and is perfect for entertaining. The room leads on to the conservatory which overlooks the sunny garden, due to plenty of windows and two sets of doors into the conservatory from the kitchen/dining area, the rear of the house is spacious and light. The kitchen which has been finished to a high spec bodes lots of integrated appliances including a double oven, microwave and induction hob, it houses plenty of storage with a breakfast bar and is in striking blue with a marble countertop. This room is perfect for the family to spend time together doing homework, eating together, cooking, and entertaining. There is a utility room as well as downstairs wc.
The five bedrooms are situated on the first floor, all with fitted wardrobes. With there being two with en-suites there's plenty to choose from. The master bedroom has a dressing area, fitted wardrobes and with an en-suite attached, it's a tranquil retreat from the rest of the home.
Externally the property is a corner plot with a wrap-around garden enhanced by established trees giving character, there are established borders and a patio area for alfresco dining, and plenty of space for the family to play. The property has an integral double garage, and a plentiful drive for three cars.
Tarleton is a thriving village community, with independent shops and boutiques, as well as a local supermarket. The area is served well with a Post Office, health centre and has several good and outstanding schools in the catchment. There are an increasing number of pubs, cafes and restaurants to socialise in, and plenty of local walking routes, there is also a children's playground two minutes walk away. The area is linked via bypass routes to Preston City Centre and the motorway network.
Key Features
- Detached
- Five Bedrooms
- Two En-Suites
- Open Plan Living/Kitchen
- Double Garage
- Utility
- Entertaining Garden
Property Details
- Property type: House
- Plot Sq Feet: 5,371 sqft
- Council Tax Band: F
Rooms
Entrance
Laminate floor. Under stairs storage.
Open Plan Dining / Kitchen
Open plan dining, and kitchen. Kitchen with an excellent range of eye and low level units; marble worktops, one and a half composite sink, Integrated appliances include dishwasher, double electric oven, induction hob, extractor fan, microwave. Space for fridge/freezer. Breakfast bar. Vertical radiators. Windows to rear of the kitchen. The dining room area has French doors to the rear leading to the conservatory.
View Open Plan Dining / Kitchen PhotosIntegral Double Garage
Double garage with work bench and boiler.
Downstairs WC
Low-level WC, pedestal wash hand basin, laminate floor, window to side.
View Downstairs WC PhotosUtility Room
Good low and eye level units, plumbed for washing machine and vented for tumble dryer, hanging rail fitted. Laminate floor. Stable door to rear.
View Utility Room PhotosLanding
En-suite
Shower cubicle with power shower, pedestal wash hand basin, low-level WC, part tiled walls, window to side.
En-suite
Shower cubicle with power shower, pedestal wash hand basin, low-level WC, part tiled walls, window to side.
Bedroom Four
Fitted bespoke furniture; desk wardrobe and shelves. Window to rear.
View Bedroom Four PhotosBathroom
Four-piece suite comprising of tiled bath, separate shower cubicle with power shower, pedestal wash hand basin and low-level wc, part tiled walls. Window to rear.
View Bathroom PhotosFloorplans
Outside Spaces
Front Garden
Stoned area and established shrubs. Three-car driveway with an electric charging point.
View PhotosParking Spaces
Garage
Capacity: 2
Driveway
Capacity: 3
Location
Tarleton
Properties you may like
By MovingWorks Limited









