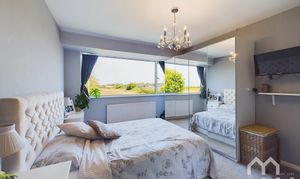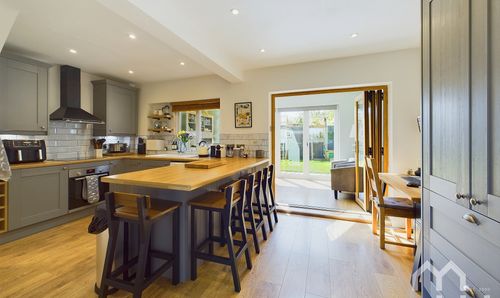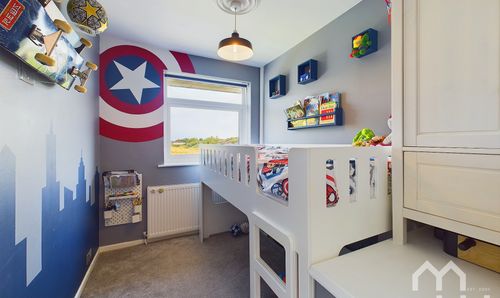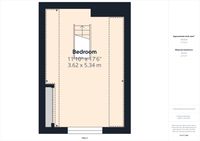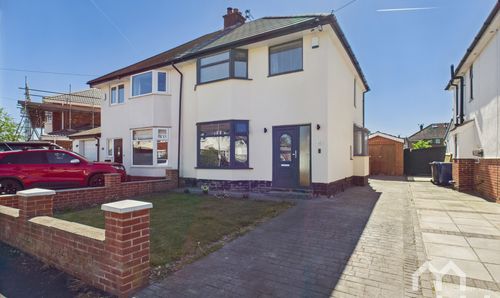4 Bedroom Semi Detached House, Sidney Avenue, Hesketh Bank, PR4
Sidney Avenue, Hesketh Bank, PR4
Description
This beautifully presented four-bedroom semi-detached house is situated in a semi-rural setting with views over fields to the front of the property, it is ideally suited for both downsizers and first-time buyers looking for a peaceful yet convenient place to call home.
Priced to sell fast, this home boasts two reception rooms, a modern kitchen with great storage and a convenient downstairs WC. On the first floor, there is a family bathroom and three bedrooms. On the second floor there is a fourth bedroom which is a fantastic versatile space, this could be a home gym/office or bedroom.
Don't miss out on the opportunity to own this property, book in with Rachael.
EPC Rating: C
Key Features
- Four Bedroom
- Priced To Sell Fast
- Beautifully Presented
- Kitchen/Diner
- Buyers Information Pack Available
Property Details
- Property type: House
- Approx Sq Feet: 990 sqft
- Plot Sq Feet: 1,981 sqft
- Property Age Bracket: 1960 - 1970
- Council Tax Band: C
- Property Ipack: Required Property Information
Rooms
Entrance Porch
Tiled floor, window to front.
Hallway
Laminate floor.
Kitchen/Diner
Excellent range of eye and low-level units, ceramic sink. Integrated appliances include a dishwasher, washing machine, electric oven, induction hob, and extractor fan. There is space for a fridge/freezer. Breakfast bar. Laminate floor, window and French doors to rear.
View Kitchen/Diner PhotosFirst Floor Landing
Bedroom Two
Window to rear.
Bathroom
Three-piece suite with tiled bath with mains shower over, pedestal wash hand basin, low-level wc, tiled floor, window to rear.
View Bathroom PhotosSecond Floor
Bedroom Four
Second floor, window to side, Velux windows front and rear.
Floorplans
Outside Spaces
Parking Spaces
Driveway
Capacity: 1
Location
Properties you may like
By MovingWorks Limited







