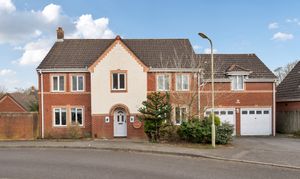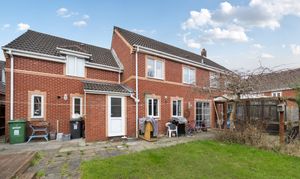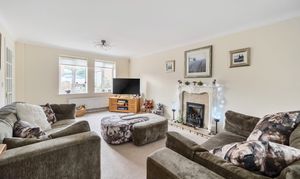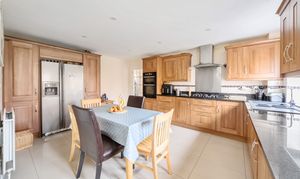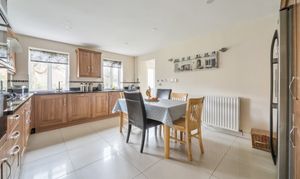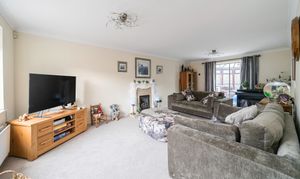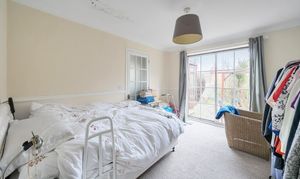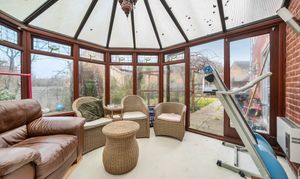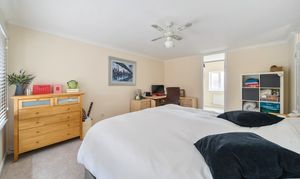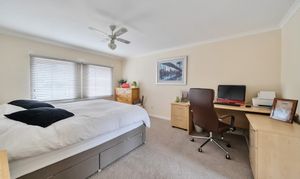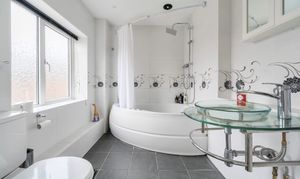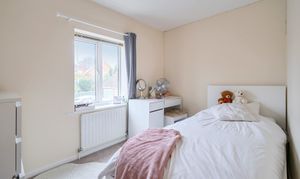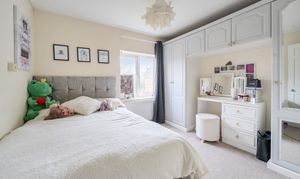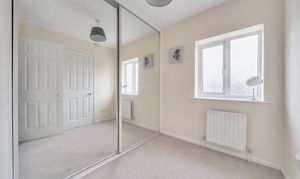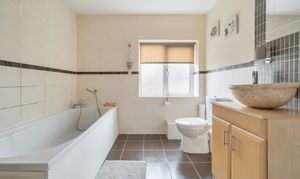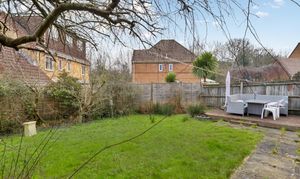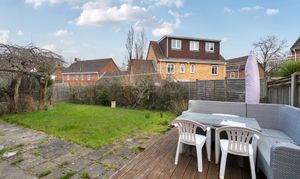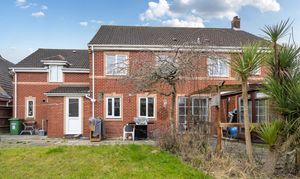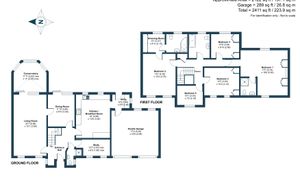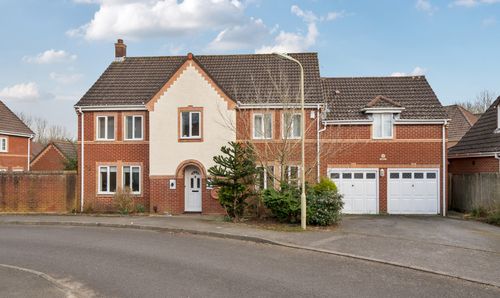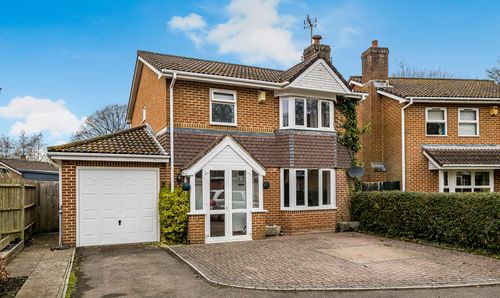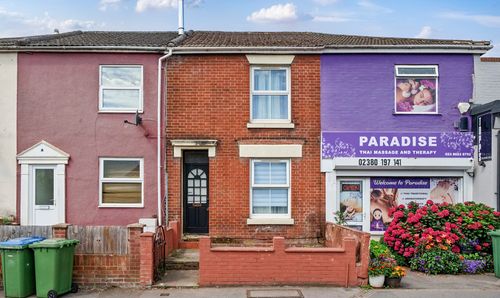5 Bedroom Detached House, Hickory Gardens, West End, SO30
Hickory Gardens, West End, SO30
Description
We are delighted to present this stunning five-bedroom detached home in the highly sought-after location of West End. Boasting impressive curb appeal, this property features a spacious double driveway and a well-maintained exterior.
Upon entering, you are welcomed by a centralized entrance hall leading to a convenient downstairs shower room with a WC and hand basin. The ground floor also offers a well-appointed study, a stylish kitchen/breakfast room with access to a separate utility area, and the double garage. The generous lounge flows seamlessly into the dining room and the charming conservatory, creating an ideal space for both relaxing and entertaining.
Upstairs, the home offers five well-proportioned bedrooms and three bathrooms. The master suite features a private dressing room leading into an elegant bathroom with a bath, shower over, WC, and hand basin. The second bedroom benefits from an en-suite with a shower, WC, and hand basin. The three additional bedrooms share a family bathroom, ensuring ample space and convenience for a growing family.
With its spacious layout and desirable location, this home is a must-see. Early viewing is highly recommended to avoid disappointment.
EPC Rating: C
Virtual Tour
https://www.instagram.com/reel/DGTP29Bsp_v/?utm_source=ig_web_copy_link&igsh=MzRlODBiNWFlZA==Key Features
- Five-bedroom detached home in the sought-after West End
- Impressive curb appeal with double driveway
- Master bedroom with dressing room and en-suite
- Second bedroom with en-suite shower room
- Double garage with internal access
- Four bathrooms / shower rooms
- Study and conservatory
- Early viewing highly recommended
Property Details
- Property type: House
- Approx Sq Feet: 2,411 sqft
- Council Tax Band: F
Rooms
Dining Room
This spacious dining room is currently being utilized as a makeshift bedroom to accommodate an elderly person. It offers ample space and can easily be converted back into a dining area.
View Dining Room PhotosFloorplans
Outside Spaces
Parking Spaces
Location
Properties you may like
By Nested Southampton
