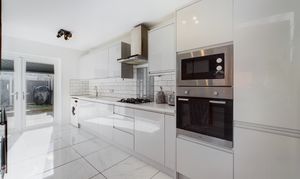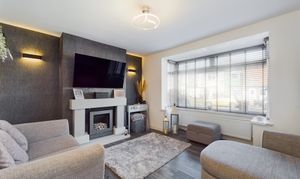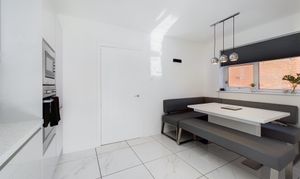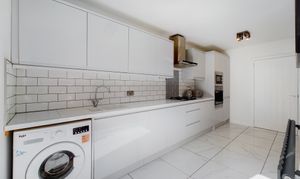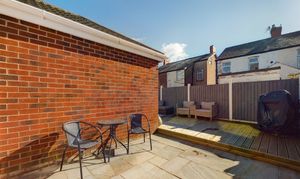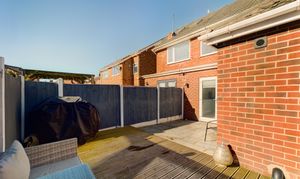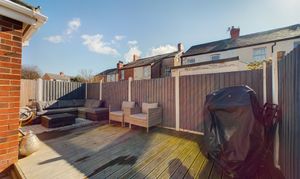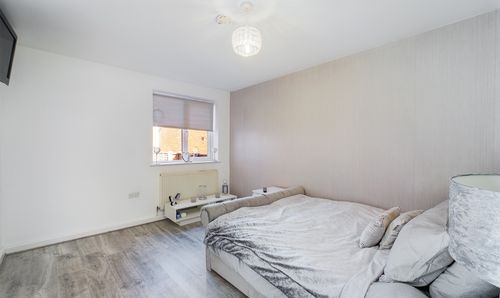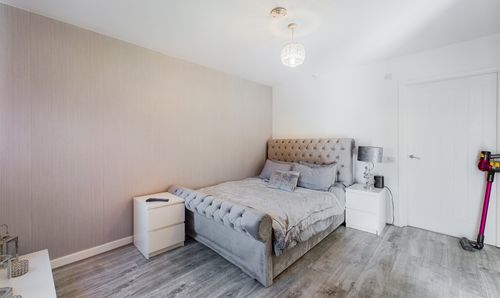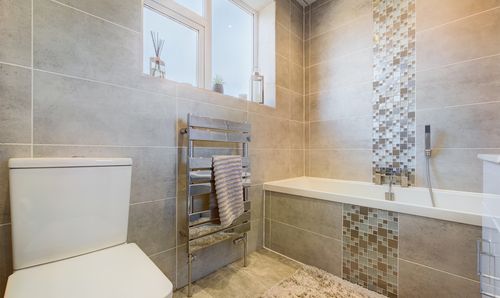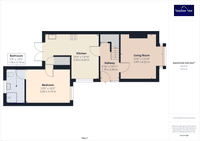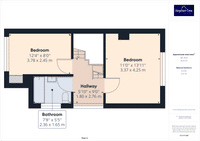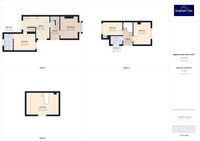3 Bedroom Semi Detached House, Fairway Road, Blackpool, FY4
Fairway Road, Blackpool, FY4
Description
Immaculately presented and offering flexible living accommodation throughout, this fabulous three double bedroom ,plus impressive loft room semi detached property is situated in a convenient location, within close proximity to many amenities, schools, shops and transport links. The accommodation briefly consists of entrance hallway, lounge, kitchen diner with integrated appliances, ground floor double bedroom, wet room. To the first floor there are two double bedrooms along with a three piece family bathroom suite. To the second floor holds an impressive loft room. Externally there is an enclosed low maintenance south facing rear garden and driveway providing off road parking. Early viewing is essential to appreciate what this wonderful home has to offer.
EPC Rating: D
Key Features
- Three Double Bedrooms + Loft Room
- Wet Room
- South Facing Rear Garden
- Convenient Location
Property Details
- Property type: House
- Approx Sq Feet: 1,464 sqft
- Plot Sq Feet: 1,307 sqft
- Council Tax Band: B
Rooms
Hallway
Entrance hallway.
Lounge
3.97m x 4.22m
Lounge to the front of the property, fireplace, UPVC double glazed walk in bay window, radiator.
View Lounge PhotosKitchen Diner
5.04m x 4.24m
Stunning kitchen diner, eye level units, integrated oven and four ring gas hob, integrated fridge freezer, integrated microwave. Plumbing for washing machine, storage cupboard with space for dryer. Dining area, UPVC double glazed window to the side elevation. UPVC double glazed patio doors leading onto the rear garden, radiator.
View Kitchen Diner PhotosGF Bedroom
3.99m x 3.19m
Ground floor Bedroom, UPVC double glazed window, leading onto wet room. Radiator.
View GF Bedroom PhotosWet Room
1.78m x 3.19m
Wet room leading off GF Bedroom, UPVC double glazed window, radiator.
Landing
Landing leading to bedrooms and bathroom. Stairs leading to loft room.
Bedroom
3.37m x 4.25m
Bedroom to the front of the property, UPVC double glazed window, radiator.
View Bedroom PhotosBedroom
3.78m x 2.45m
Bedroom to the rear of the property, UPVC double glazed window, radiator.
View Bedroom PhotosBathroom
2.36m x 1.65m
Tiled three piece family bathroom suite, UPVC double glazed window, heated towel rail.
View Bathroom PhotosLoft Room
4.22m x 6.17m
Impressive loft room, UPVC double glazed window, radiator.
View Loft Room PhotosFloorplans
Outside Spaces
Parking Spaces
Off street
Capacity: 2
Driveway providing off road parking.
Location
Properties you may like
By Stephen Tew Estate Agents
