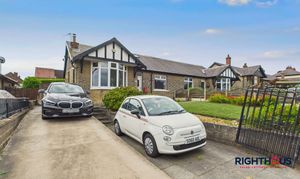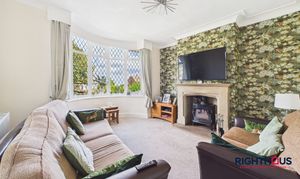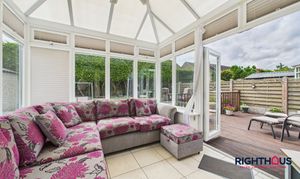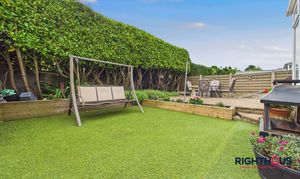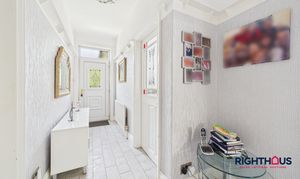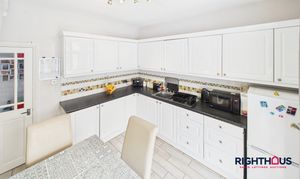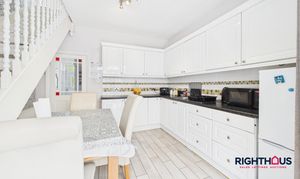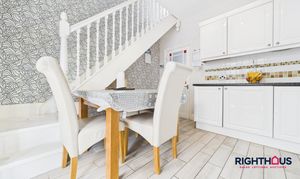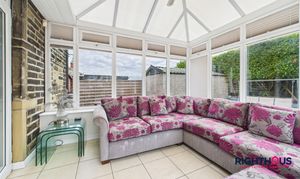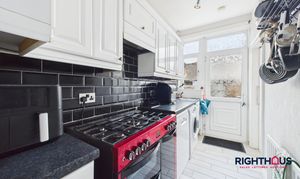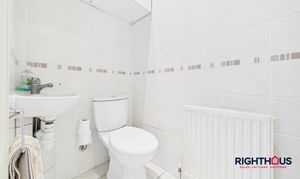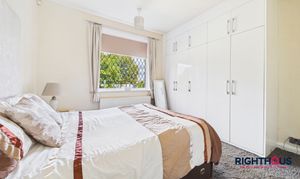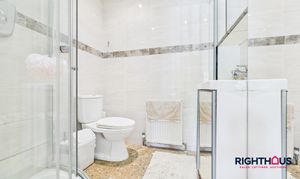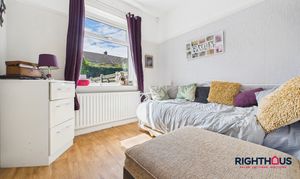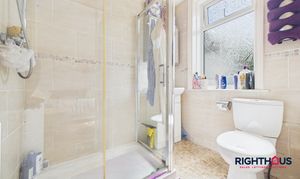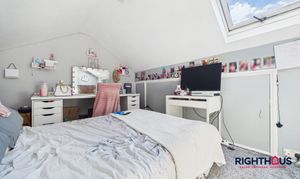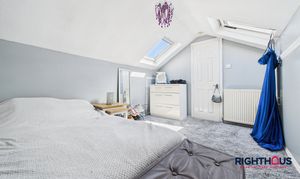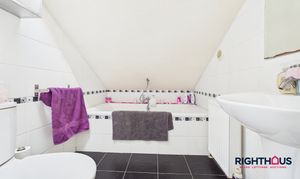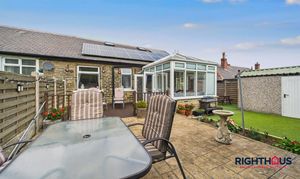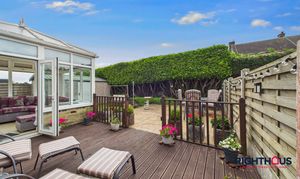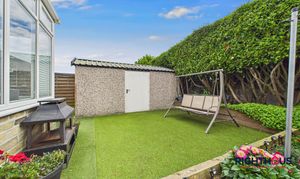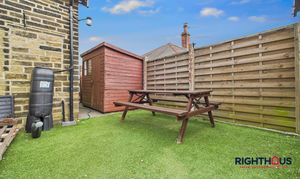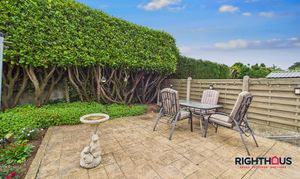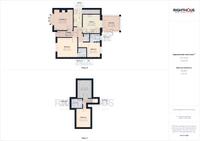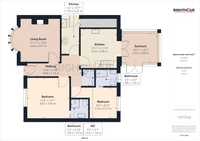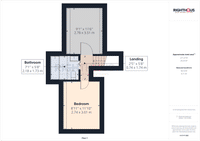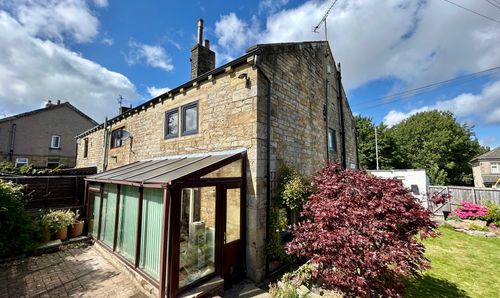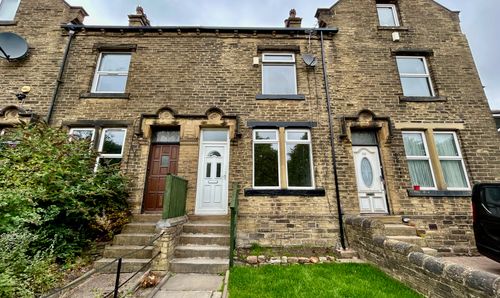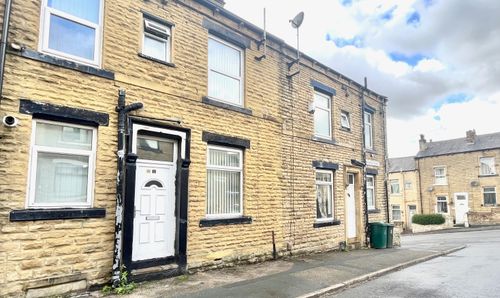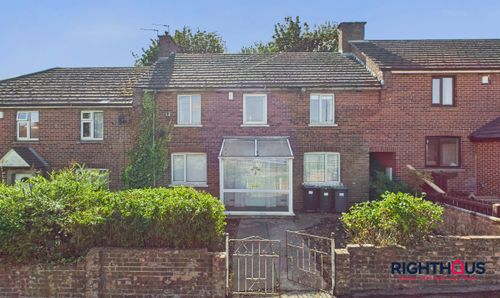4 Bedroom Semi Detached Bungalow, Beacon Road, Bradford, BD6
Beacon Road, Bradford, BD6

Righthaus Estate Agents
Righthaus Estate Agents, 208 High Street
Description
Having instant 'kerbside appeal' this quite splendid four bedroom semi-detached bungalow represents a perfect opportunity for for a variety of purchasers with its flexible living footprint catering for the needs of many.
Comprising to the ground floor; a reception hallway (with cloaks/w.c off), pleasing living room with a feature log burning stove, generous dining kitchen with conservatory off, useful utility room, two bedrooms - both with en suite facilities. To the upper flor there are two further bedrooms and family bathroom, making it perfect for a growing family or perhaps those with teenagers, etc. With double glazing, gas central heating, solar panels, and low maintenance gardens, this residence also offers a driveway for ample & convenient off-road parking.
The gardens to front and rear offer low maintenance areas with a rear artificial lawn complemented by a feature decked area and patio, perfect for family relaxation.
The area is well served by a range of amenities and facilities including shops and schooling together with arterial road linkage.
EPC Rating: C
Key Features
- Substantial semi detached bungalow
- Dining kitchen and utility room, conservatory addendum
- Four bedrooms over two levels
- 2 en suite shower rooms & family bathroom
- DG and GCH, solar panels, low maintenance gardens. Driveway
- Popular BD6 location
Property Details
- Property type: Bungalow
- Price Per Sq Foot: £218
- Approx Sq Feet: 1,191 sqft
- Plot Sq Feet: 3,724 sqft
- Property Age Bracket: 1990s
- Council Tax Band: C
Rooms
Hallway
4.88m x 1.19m
Giving access to the lounge, kitchen, utility room, WC and both downstairs bedrooms.
View Hallway PhotosWC
1.03m x 1.56m
Part tiled W.C comprising of 2 piece suite including low level W.C. and pedestal hand basin.
View WC PhotosLounge
3.64m x 3.97m
A well proportioned living room, the focal point of which is an impressive stone with inset hearth mounted a log burner. A pleasing bow bay window overlooks the front garden.
View Lounge PhotosKitchen
3.34m x 3.46m
The kitchen area is equipped with a range of fitted wall and base units together with counter worktop surfaces and inset sink unit. Double patio doors giving access to the conservatory. Stairs up to the first floor.
View Kitchen PhotosUtility Room
1.58m x 3.24m
The utility room has an array of wall and base units as well as a good amount of workspace, 1 bowl sink unit with drainer, cooker, plumbing for an automatic washing machine and dishwasher, door leading to the side of the property, gas central heating and double glazing. Large storage pantry off.
View Utility Room PhotosConservatory
3.33m x 2.80m
The conservatory overlooks the tranquil rear garden. Double patio doors.
View Conservatory PhotosPrinciple Bedroom
3.82m x 3.69m
Double bedroom benefitting from fitted wardrobes. Door into;
View Principle Bedroom PhotosEnsuite Shower room
1.58m x 1.79m
Fully tiled Ensuite shower room comprising of 3 piece suite including low level W.C., pedestal hand basin and shower cubicle.
View Ensuite Shower room PhotosEnsuite Shower room
1.98m x 1.54m
Tiled Ensuite shower room comprising of 3 piece suite including low level W.C., pedestal hand basin and shower cubicle.
View Ensuite Shower room PhotosLanding and Stairs
0.74m x 1.74m
Giving access to both upstairs bedrooms and family bathroom.
Bathroom
2.18m x 1.73m
Part tiled family bathroom comprising of 3 piece suite including panelled bath, low level W.C. and pedestal hand basin.
View Bathroom PhotosFloorplans
Outside Spaces
Rear Garden
To the rear of the property is a artificial lawn with feature decked area and patio, 2 sheds and border planting areas.
View PhotosFront Garden
To the front of the property is a artificial lawn with feature border planting areas.
Parking Spaces
Off street
Capacity: 2
To the front of the property has 2 off road car parking spaces.
Location
Beacon Road is a highly sought after location with close proximity to the array of shops in and around the local villages including supermarkets, health centres, restaurants, banks and many more. Also only a few miles from the motorway networks, low moor train station and situated in the middle of bus routes to Leeds, Bradford and beyond.
Properties you may like
By Righthaus Estate Agents
