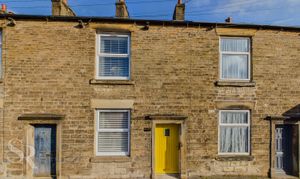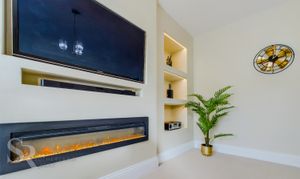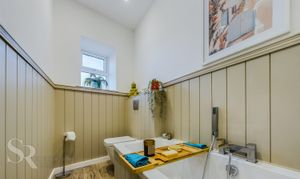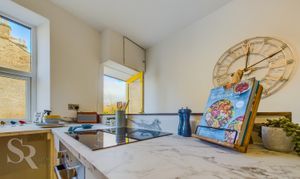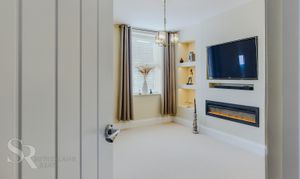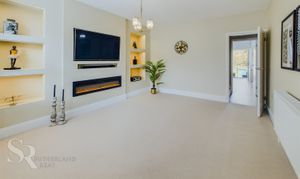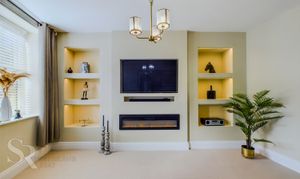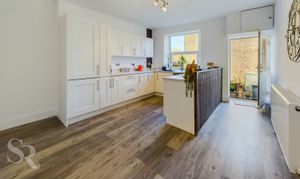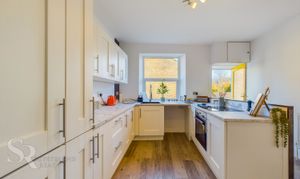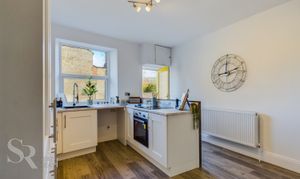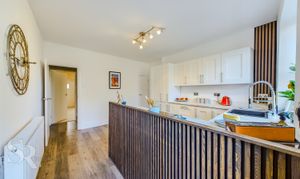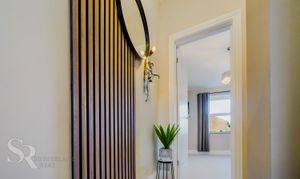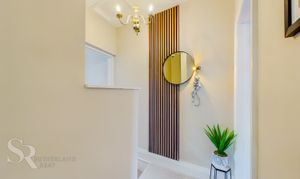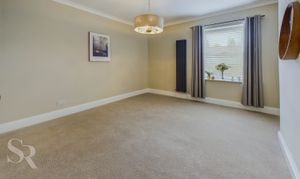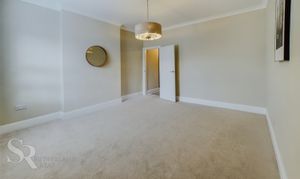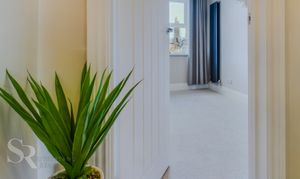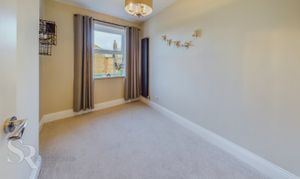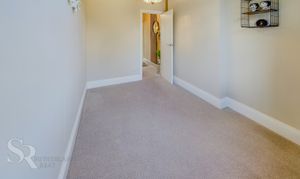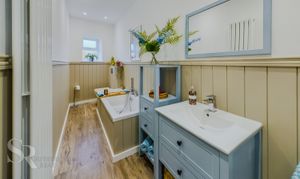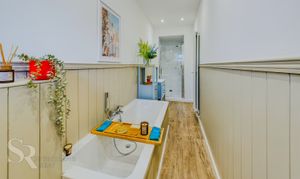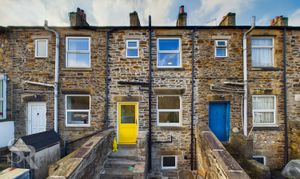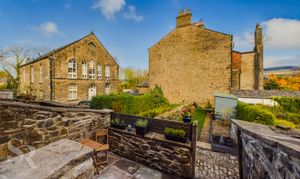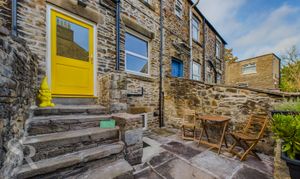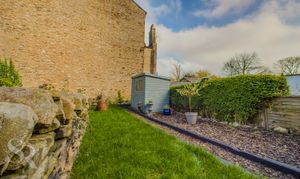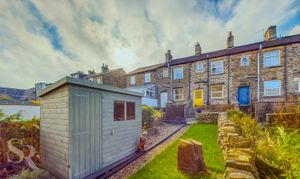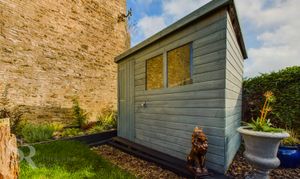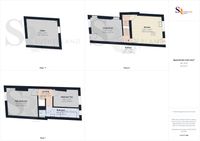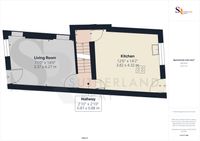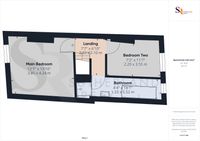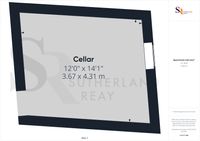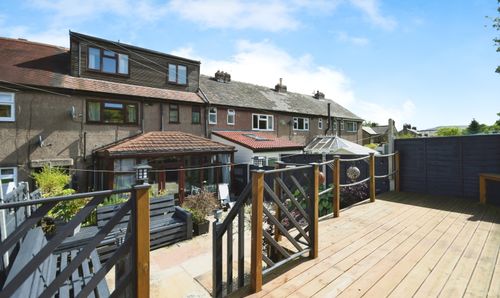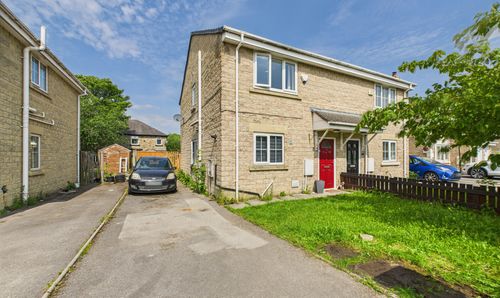2 Bedroom Mid-Terraced House, Buxton Road, Furness Vale, SK23
Buxton Road, Furness Vale, SK23
Description
Every corner of this residence has been meticulously renovated to the highest standard, including newly installed utilities such as a boiler, ensuring a comfortable and hassle-free future living experience. With no onward chain, the opportunity to make this property your own awaits. Early viewing is strongly advised to appreciate all that this home has to offer. The EPC rating is to be confirmed following the improvements made during renovation.
Outside, a picturesque garden oasis awaits, providing a serene escape from the hustle and bustle of every-day life. Accessed via stone steps, a stone paved patio area sets the scene for al fresco dining or entertaining guests, offering a space to create lasting memories under the open sky. Further enhancing the outdoor experience is a lush lawned area with bark chipping pathways, complemented by established plantings in bark chipping beds and border hedging. A charming blue shed adds a touch of charm while providing additional storage space for gardening tools or outdoor equipment.
Whether you're a first-time buyer looking to lay down roots with your first step on the property ladder, or seeking to downsize to a more manageable property without compromising on style or comfort, this home is sure to captivate your heart and imagination from the moment you turn the key.
EPC Rating: C
Key Features
- Stunningly Presented Two-Bedroom Mid Terrace Property
- Fantastic Location - Within 100 yards of Public Transport and an Ofsted 'Good' Rated School
- Beautiful Interior Design with High Quality Fixtures and Fittings Throughout
- Viewing Strongly Advised
- Newly Installed Boiler
- Well Presented Gardens to the Rear
- Completely Renovated from Top-to-Bottom Including Utilities
- Perfect for First Time Buyers or Those Looking to Downsize
Property Details
- Property type: House
- Approx Sq Feet: 840 sqft
- Plot Sq Feet: 1,324 sqft
- Council Tax Band: B
- Tenure: Leasehold
- Lease Expiry: -
- Ground Rent:
- Service Charge: Not Specified
Rooms
Lounge
3.37m x 4.27m
Double glazed composite front door and double glazed uPVC window with fitted Venetian blind to the front elevation of the property, radiator, newly fitted wool carpet, ceiling pendant lighting, alcove shelving with lighting.
View Lounge PhotosKitchen
3.82m x 4.32m
Double glazed uPVC window and adjacent composite double glazed door to the rear elevation the property, oak effect Amtico flooring, ceiling mounted spotlighting, white Shaker style matching wall and base units, white marble effect laminate worktops, composite CDA kitchen sink with a contemporary extendable hose mixer taps tap over, integrated electric oven and four ring induction hob, feature walnut acoustic Slatwall panelling, space for a washer dryer and fridge freezer, radiator.
View Kitchen PhotosHallway
0.87m x 0.88m
Oak effect Amtico flooring and carpeted stairs with a gloss white wooden handrail to the first floor.
Cellar
3.67m x 4.31m
Double glazed uPVC window to the rear elevation of the property, stone tiled flooring, radiator, ceiling LED lighting.
Landing
2.33m x 2.10m
Carpeted floor, enclosed balustrade, feature mahogany acoustic slat wall panelling, ceiling pendant light, loft access hatch.
View Landing PhotosBedroom One
3.85m x 4.24m
Double glazed uPVC window with fitted Venetian blind to the front elevation of the property, vertical panel radiator, newly carpeted floor, ceiling pendant light, plaster cornicing.
View Bedroom One PhotosBedroom Two
2.20m x 3.55m
Double glazed uPVC window to the rear elevation of the property, carpeted floor, ceiling pendant light, Vertical panel radiator.
View Bedroom Two PhotosBathroom
5.52m x 1.33m
Double glazed uPVC window with privacy glazed window to the rear elevation of the property, oak effect Amtico flooring, part wooden panelled walls with dado rails, white tower panel radiator, recessed ceiling spotlights, contemporary bathroom suite comprising, low level push flush WC with concealed cistern, contemporary bath with chrome deck mounted modern mixer taps and shower hose attachment over, freestanding vanity basin with chrome mixer tap over, shower cubicle with glass folding doors and white marble effect tiled surround including alcove shelving and chrome wall mounted thermostatic mixer shower.
View Bathroom PhotosFloorplans
Outside Spaces
Rear Garden
Stone steps lead down to a stone paved patio area suitable for outdoor dining or entertaining, with a further lawned area with bark chipping pathways and established plantings in bark chipping beds, border hedging, and a blue shed of timber construction.
View PhotosLocation
Properties you may like
By Sutherland Reay
