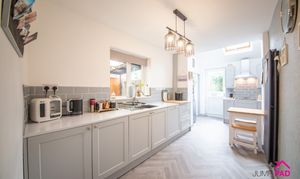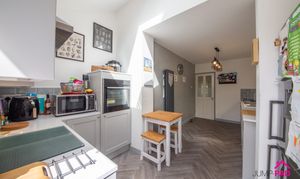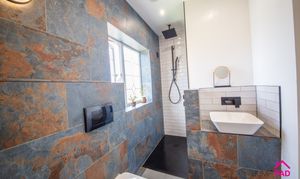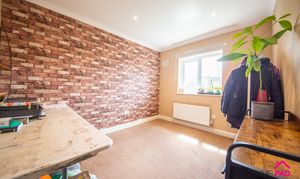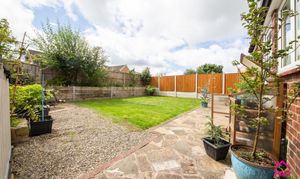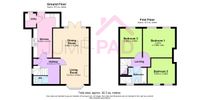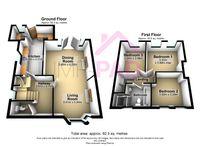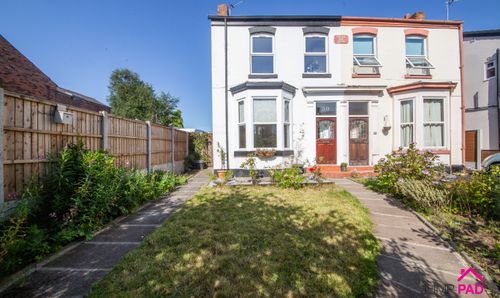Book a Viewing
To book a viewing for this property, please call Jump-Pad, on 01925 351 871.
To book a viewing for this property, please call Jump-Pad, on 01925 351 871.
3 Bedroom Semi Detached House, William Road, Haydock, WA11
William Road, Haydock, WA11

Jump-Pad
34-34a High Street, Newton-Le-Willows
Description
Outside, the charm continues with a front garden featuring a block-paved driveway leading to a carport, providing ample parking space. But the real magic lies in the generously-sized rear garden, a true oasis waiting to be enjoyed. Picture yourself relaxing on the paved patio, surrounded by the lush green lawn and the raised wooden border adorned with mature shrubs and trees. It's the perfect spot for summer barbeques or simply unwinding after a long day. Don't miss out on this hidden gem that offers the best of both worlds – a peaceful retreat with easy access to local amenities. Welcome to your new sanctuary.
EPC Rating: D
Virtual Tour
Key Features
- Spacious 3-bedroom semi-detached property in a quiet cul-de-sac
- Open-plan living dining room, downstairs WC
- Modern fitted kitchen, separate utility room
- Three double bedrooms, fabulous newly fitted bathroom suite.
- Long driveway with a carport, generously-sized rear garden.
Property Details
- Property type: House
- Price Per Sq Foot: £216
- Approx Sq Feet: 926 sqft
- Plot Sq Feet: 2,702 sqft
- Property Age Bracket: 1940 - 1960
- Council Tax Band: A
Rooms
Entrance Hall
A generously sized entrance hall with useful understairs storage, two staircase windows, laminate wooden flooring, and neutral decor.
View Entrance Hall PhotosLiving Room
A spacious living room to the rear elevation with UPVC patio doors leading out to the rear garden, laminate wooden flooring, and neutral decor.
View Living Room PhotosDining Room
Open plan from the living room, the bay fronted dining room is situated to the front elevation, with a UPVC window, laminate wooden flooring, and neutral decor.
View Dining Room PhotosKitchen
A modern fitted kitchen with grey units and quartz-effect worktops. Integrated appliances include an electric oven and hob, an extractor hood, and a dishwasher. Complemented by a feature vertical radiator, a Velux window, wood-effect flooring, and neutral decor.
View Kitchen PhotosUtility Room
A useful separate utility room with plumbing for a washing machine, a worktop, and additional storage.
Bedroom 1
A generously sized master bedroom with two UPVC windows to the rear elevation. Including feature wallpaper and grey carpet flooring.
View Bedroom 1 PhotosBathroom
A fabulous newly fitted bathroom suite including a spa bath, a walk-in shower, a wall-hung WC, and a feature sink. Complemented by feature wall tiles and a wall light, an anthracite towel radiator, and anthracite fixtures/fittings.
View Bathroom PhotosBedroom 2
A double bedroom with two UPVC windows to the front elevation, with wood paneling, grey carpet flooring, and neutral decor.
View Bedroom 2 PhotosBedroom 3
Another double bedroom. Situated to the rear elevation with recessed ceiling lights, and feature wallpaper.
View Bedroom 3 PhotosFloorplans
Outside Spaces
Garden
To the front of the property, there is a block-paved driveway, a walled garden featuring a lawn and border, and a useful carport. The generously sized rear garden includes a paved patio, a lawn, and a raised wooden border with mature shrubs and trees.
View PhotosParking Spaces
Car port
Capacity: N/A
Driveway
Capacity: N/A
Location
Properties you may like
By Jump-Pad


