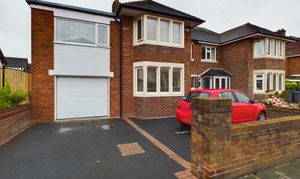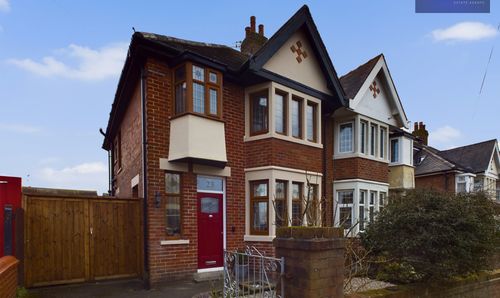4 Bedroom Semi Detached House, Fourth Avenue, Blackpool, FY4
Fourth Avenue, Blackpool, FY4
Description
EPC Rating: D
Key Features
- Extended Accommodation
Property Details
- Property type: House
- Plot Sq Feet: 3,746 sqft
- Property Age Bracket: 1940 - 1960
- Council Tax Band: D
Rooms
Vestibule
Approached via a UPVC double glazed entrance door, wooden laminate flooring. Built-in meter cupboard, housing gas and electric metres. Panel door leads into;
Hallway
Cornice style ceiling, radiator, wooden laminate flooring, staircase to first floor landing. Built-in cloak/storage cupboard.
Lounge
Walk in UPVC double glazed bay window to the front elevation, cornice style ceiling, double radiator. The focal point of the room is an inset living flame gas fire.
View Lounge PhotosLiving / Dining Room
The second reception room, which could be used as an additional living room or dining room with a living flame coal affect gas fire set in chimney breast, archway leads to dining area with radiator and UPVC double glazed French doors with matching full length windows either side overlooking the rear garden.
View Living / Dining Room PhotosKitchen
Fitted with a matching range of modern base and eye level units with round edge worktops and matching breakfast bar. One and a half bowl single drainer stainless steel sink with mixer tap, Built-in double electric oven, four ring gas hob with extractor hood over, integrated fridge, plumbed for automatic washing machine, and dishwasher, wooden laminate flooring. Electric skirting board heater. UPVC double glazed windows to the side and rear elevations respectively and UPVC double glazed door leads to the side. Feature radiator and built-in pantry style cupboard.
View Kitchen PhotosLanding
Feature split-level landing with cornice style ceiling, UPVC double glazed window to the rear elevation, radiator and access to the loft.
Bedroom 1
The principal bedroom with a range of fitted wardrobes and drawers and a walk in UPVC double glazed bay window to the front elevation, radiators.
View Bedroom 1 PhotosBedroom 2
UPVC double glazed window to the rear elevation overlooking the garden and beyond. Built-in wardrobes with sliding mirrored doors, radiator, and cornice style ceiling.
View Bedroom 2 PhotosBedroom 3
UPVC double glazed windows to the front and rear elevations respectively, radiator.
View Bedroom 3 PhotosBedroom 4
UPVC double glazed window to the front elevation, radiator, built-in wardrobe with hanging rails, shelving, matching desk unit and overhead storage.
View Bedroom 4 PhotosBathroom
Fitted with a stylish four piece white suite, comprising panelled bath, corner shower enclosure, wash hand basin and low flush WC. Full height tiling to all walls, tiled floor, wall mounted heated towel rail. UPVC double opaque glazed windows to the side and rear elevations.
View Bathroom PhotosFloorplans
Outside Spaces
Rear Garden
Enclosed west facing mature rear garden, mainly laid to lawn with screening trees and bushes. Paved patio area.
Parking Spaces
Off street
Capacity: 2
Garage
Capacity: 1
Integral garage with remote control, electric roller door, power and light connected housing the wall mounted combination boiler. Secure storage area and double UPVC glazed doors to the rear.
Location
Properties you may like
By Stephen Tew Estate Agents















































