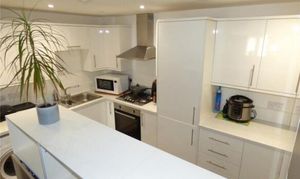Book a Viewing
To book a viewing for this property, please call Chamberlains, on 01626 815815.
To book a viewing for this property, please call Chamberlains, on 01626 815815.
2 Bedroom Terraced House, 3 The Old Brewery, 45 High Street, EX7 9FF
3 The Old Brewery, 45 High Street, EX7 9FF

Chamberlains
Chamberlains, 6 Wellington Street
Description
This two bedroom house is nestled in the heart of Dawlish, convenient for a leisurely stroll down to the brook and the beaches. Nearby amenities include a range of shops, restaurants and cafes, bus stops and train station, health centre and countless hidden gems that are rich in history.
Upon entering there is space for coats and shoes and rising stairs in front. To your right is the downstairs living space.
The lounge area is a bright space with plenty of natural light from the window to the front with a radiator below. The contemporary kitchen is open plan to the lounge with a dividing unit. It is modern and well lit with spotlights above. The kitchen is fitted with a range of base and wall mounted units, four ring gas hob with extractor hood above and integrated cooker below, one and a half bowl stainless steel sink with inset draining board and mixer tap, integrated dishwasher, washing machine and space for a fridge/freezer. There is a cupboard housing the Glow-Worm boiler.
Ascending the stairs to the first floor landing there is loft access and doors leading to the two bedrooms and family bathroom. The master bedrooms is a good sized double bedroom with a window to the front and Velux window allowing plenty of light. The second bedroom is a good sized single room with with space for furniture with a Velux window. The modern family bathroom is equipped with a panelled bath with electric shower over, wall mounted wash hand basin and low level WC.
Tenure: Leasehold 990 Year lease
Service Charge: £56 per month
Council Tax Band B: £1947.83 per year
Mains Services: Electric, Gas and Water
Broadband: Ultrafast 1000 MbPS (According to OFCOM)
MEASUREMENTS: Living Room/Kitchen 6.99m x 3.68m (22’11” x 12’01”), Bedroom 4.75m max x 3.71m (15’07”max x 12’02”), Bedroom 3.18m x 1.93m (10’05” x 6’04”), Bathroom 1.68m x 1.65m (5’06” x 5’05”)
EPC Rating: C
Virtual Tour
Key Features
- Terraced House in Small Complex
- Situated in the Heart of Seaside Town Dawlish
- Two Bedrooms
- Modern Contemporary Kitchen and Bathroom
- Communal Patio Area
- Nearby Shops, Cafes, Restaurants, Transport and Other Local Amenities
- Open Plan Living
- Central Heating and Double Glazing
- Leasehold
- EPC - C
Property Details
- Property type: House
- Price Per Sq Foot: £313
- Approx Sq Feet: 495 sqft
- Plot Sq Feet: 2,562 sqft
- Property Age Bracket: 2010s
- Council Tax Band: B
- Tenure: Leasehold
- Lease Expiry: -
- Ground Rent: £56.00 per month
- Service Charge: Not Specified
Floorplans
Outside Spaces
Communal Garden
To the front of the property is a paved communal area with useful bike rack.
Location
Dawlish is a popular coastal town with a beach, a range of shops, schools and a mainline railway station. The town of Teignmouth with its wide variety of amenities including a good selection of shops, bars and restaurants as well as sandy beaches and the Teign Estuary is easily accessible by car, train or bus only a short distance away. The long sandy beaches of Dawlish Warren, with its nature reserve, are just a mile away. The cathedral city of Exeter is within easy commuting distance as are the main road routes, the M5, A30 and the A38.
Properties you may like
By Chamberlains





















