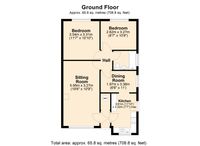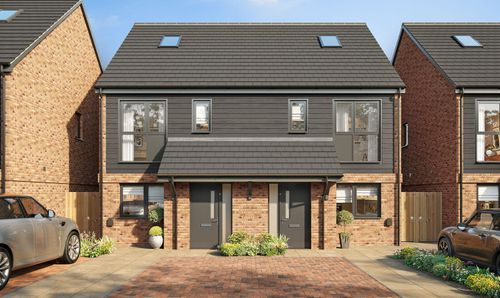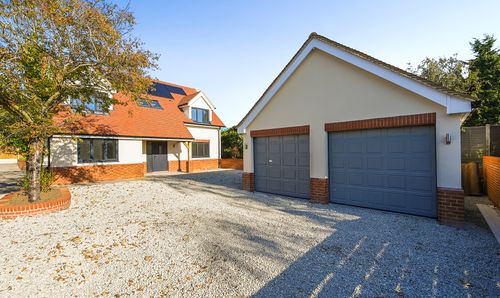2 Bedroom Semi Detached Bungalow, Oak Drive, St. Marys Bay, TN29
Oak Drive, St. Marys Bay, TN29
.png)
Skippers Estate Agents Cheriton/Folkestone
30 High Street, Cheriton
Description
This beautifully presented semi-detached bungalow offers an attractive blend of modern style and practical living. Boasting two spacious bedrooms and two generous reception rooms, the home has been thoughtfully designed to maximise light and space. The kitchen features sleek white cabinetry, and access to a well-maintained garden, perfect for those who enjoy indoor-outdoor living. The bright living room is enhanced by a large window and a cosy fireplace, creating a welcoming space for relaxation or entertaining.
Additional highlights include a contemporary bathroom with modern fixtures and built-in storage, as well as bedrooms that benefit from ample natural light. Outside, the property impresses with a spacious garden featuring a lush lawn, patio area, and a practical storage shed - ideal for outdoor dining or family gatherings. A well-kept front garden offers strong kerb appeal, complemented by a spacious driveway and detached garage, providing ample off-road parking and storage options. This bungalow is perfectly suited for buyers seeking a comfortable, stylish, and functional home.
Key Features
- No onward chain
- Two double bedrooms
- Located in the popular Trees Estate.
- Two reception rooms
- Driveway parking
- Detached garage
- Bright living room with fireplace
- Abundant natural light throughout
Property Details
- Property type: Bungalow
- Price Per Sq Foot: £472
- Approx Sq Feet: 635 sqft
- Plot Sq Feet: 3,832 sqft
- Council Tax Band: C
Rooms
Lounge
3.27m x 5.95m
Lovely light, bright lounge.
Dining Room
3.36m x 1.97m
This dining room is perfectly positioned next to the kitchen.
Kitchen
2.32m x 3.61m
Bathroom
Bedroom
3.31m x 3.54m
Spacious double bedroom with views over the garden.
Bedroom
3.27m x 2.62m
Second double bedroom with views over the garden.
Floorplans
Outside Spaces
Garden
Mature front and rear garden
Parking Spaces
Garage
Capacity: 1
Large driveway for multiple cars and a spacious garage that benefits from a new roof.
Location
Properties you may like
By Skippers Estate Agents Cheriton/Folkestone



