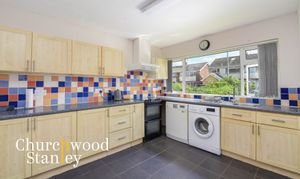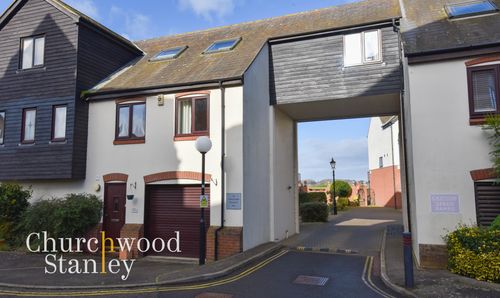3 Bedroom House, Hunter Drive, Lawford, CO11
Hunter Drive, Lawford, CO11
Description
Discover the perfect blend of space, comfort, and potential in this inviting three-bedroom semi-detached home on Hunter Drive, Lawford, CO11.
Situated in a sought-after neighborhood, this residence offers an excellent canvas for those looking to create their dream home. With its well-proportioned rooms, abundant natural light, and a west-facing garden that soaks up the afternoon sun, this property promises a lifestyle of practicality and enjoyment.
As you step into the welcoming porch, you'll appreciate the thoughtful layout that maximizes both functionality and space. The entrance hall connects seamlessly to the heart of the home - the living room and the large kitchen/diner. The living room, newly carpeted, is perfect for relaxing evenings, with sliding patio doors that open into a bright conservatory, creating an ideal flow for indoor-outdoor living.
The kitchen, located at the front of the home, is spacious and well-appointed with plenty of storage, ready to accommodate your culinary adventures. Its large window not only allows natural light to pour in but also offers a pleasant view as you cook and dine.
Upstairs, the first floor landing leads to three generous bedrooms, each offering comfort and tranquility. The main and second bedrooms, both substantial in size, are complemented by storage options, including a full-height wardrobe cupboard in the second bedroom. The family bathroom, predominantly tiled, features modern fixtures and is perfectly positioned to serve all bedrooms.
Outside, the property continues to impress with its 75-foot west-facing garden, ideal for summer barbecues, gardening enthusiasts, or simply enjoying the sun. The block-paved front garden provides ample off-street parking, leading to a detached garage, ensuring convenience and security for your vehicles.
Located in the popular area of Lawford, this home is perfectly positioned to enjoy the best of both worlds - tranquil living with excellent access to local amenities, schools, and transport links. Manningtree’s historic town center is within easy reach, offering a variety of shops, cafes, and, of course, the scenic Stour Estuary.
Whether you're a growing family, a couple looking for extra space, or someone with a vision for their perfect home, this excellent home on Hunter Drive is ready for you.
EPC Rating: D
Virtual Tour
Key Features
- A three bedroom semi-detached home offered with no onward chain
- Excellent room sizes with characteristically large windows providing plenty of natural light
- Block paved driveway and detached garage
- Gas central heating and fully double glazed
- West facing rear garden of approximately 75'
Property Details
- Property type: House
- Approx Sq Feet: 884 sqft
- Plot Sq Feet: 3,089 sqft
- Council Tax Band: C
Rooms
Porch
Providing a useful transitional space between outside and inside, the porch has tiled flooring and leads you to the entrance hall.
Entrance Hall
2.96m x 0.91m
Connecting you to the kitchen (on your right), the living room (beyond) and the cloakroom on your left, this carpeted entrance hall has two full height storage cupboards.
Kitchen / Diner
3.52m x 3.66m
The kitchen is found at the front of the home and is an excellent size with characteristically large window to the front elevation. Here a range of cupboards and drawers lie beneath a roll top work surface, tile spash back and matching wall mounted units. There is space for a gas cooker beneath an extractor fan and beneath the counter there is further space and plumbing for your white goods. A sink is found in front of the window and there is also a full height pantry cupboard.
View Kitchen / Diner PhotosLiving room
3.62m x 4.69m
Newly carpeted, the living rooms focal point is the open fireplace. Sliding patio doors draw you to the conservatory at the rear and there is a recessed cupboard here that extends under the stairs.
View Living room PhotosConservatory
2.73m x 2.87m
Of brick base construction with uPVC windows to two elevations and tiled flooring offering a lovely outlook straight down your rear garden.
View Conservatory PhotosLobby
Off of the living room is a lobby with carpeted stairs that lead outside and a personal door that takes you outside.
Cloakroom
1.64m x 0.83m
Fitted with WC, hand wash basin and a window to the side elevation.
First floor landing
2.82m x 1.81m
Carpeted and light filled from the large window to the side, here you will find the airing cupboard housing the hot water tank and you can access all three first floor bedrooms and the family bathroom.
View First floor landing PhotosFirst bedroom
3.54m x 3.70m
Carpeted and found at the front of the home having a large window to the front elevation.
View First bedroom PhotosSecond bedroom
3.54m x 3.70m
Similar in footprint to the first bedroom with a large window overlooking the garden to the rear, also having a full height integral wardrobe cupboard.
View Second bedroom PhotosThird bedroom
2.56m x 2.34m
A generous carpeted third bedroom with window at the rear overlooking the rear garden.
View Third bedroom PhotosFamily bathroom
1.67m x 2.33m
Predominantly tiled, including a panel bath with pivoting shower screen and shower over, WC, pedestal hand wash basin, heated towel rail with an opaque glazed window to the front elevation.
View Family bathroom PhotosFloorplans
Outside Spaces
Front Garden
The front garden is mostly block paved providing off street parking, retained by box hedging with a shared driveway at the side leading you to the detached garage (with light and power connected).
View PhotosRear Garden
West facing, perfect for the afternoon sun the rear garden measures about 75 feet and begins with a patio area with the remainder being laid to lawn with various shrubs and flower borders. Towards the end you will find a shed (with light and power) and a greenhouse.
View PhotosParking Spaces
Off street
Capacity: 3
Garage
Capacity: 1
Location
Located at Hunter Drive in Lawford, Essex, this property offers a fantastic location for its future owners. One of the key highlights is its proximity to primary and secondary schools, ensuring convenient access to quality education for families. The area also benefits from excellent transportation links, with easy access to the A120 and A12 roads, as well as Manningtree's mainline train station. Manningtree itself is a historic waterside market town that has much to offer. The town's High Street is a vibrant hub with a weekly market, a range of restaurants and takeaways, boutique shops, barbers, grocery stores, and cafes. Residents will find all the necessary amenities conveniently located nearby, including doctors' offices, dentists, and pharmacies. The town is considered part of the prime commuter belt, thanks to its own train station providing direct access to London Liverpool Street. The approximate 55-minute commute time on the Intercity line makes it an ideal choice for those working in the city but desiring a more relaxed lifestyle outside the bustling urban centre. Manningtree is not only well-connected but also holds significant historical and natural charm. The town sits on the shores of the Stour Estuary, offering a small beach, a sailing club with tidal moorings, and picturesque historic landmarks scattered throughout the area. It is worth noting that Manningtree was once considered England's smallest town, adding a touch of uniqueness to its character. Nature enthusiasts will appreciate the town's location within an Area of Outstanding Natural Beauty on the eastern fringes of Constable Country, near the renowned Dedham Vale. This picturesque setting provides ample opportunities for outdoor activities, scenic walks, and exploration of the stunning countryside. For those seeking a wider range of amenities and services, Colchester, Britain's earliest recorded city, is conveniently situated 9 miles southwest of Manningtree. Additionally, Ipswich, a vibrant town, is located just 8 miles to the north. School Information: Lawford Church of England Primary School and Lawford Mead Primary School are both within close proximity to the property, providing options for primary education. These schools have a good reputation and offer a supportive learning environment for children. Secondary education options in the area include Manningtree High School, which has achieved a "Good" rating from Ofsted, ensuring high-quality education for older students.
Properties you may like
By Churchwood Stanley




































