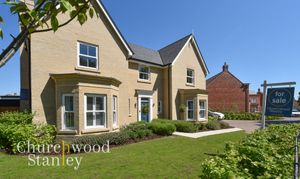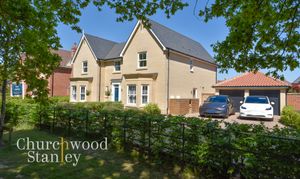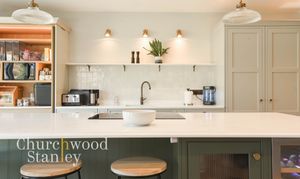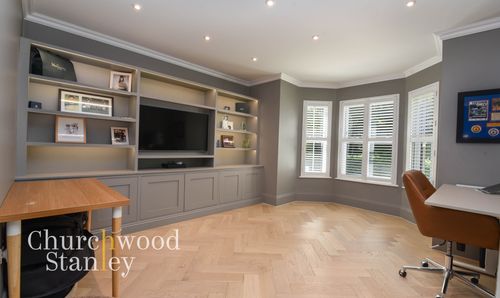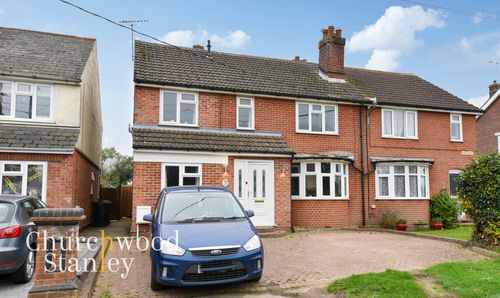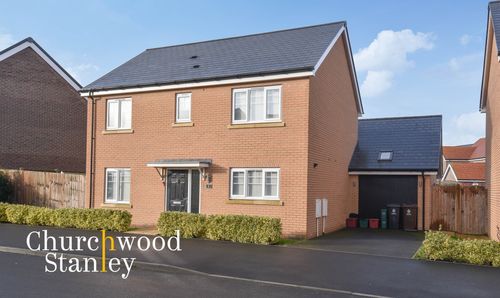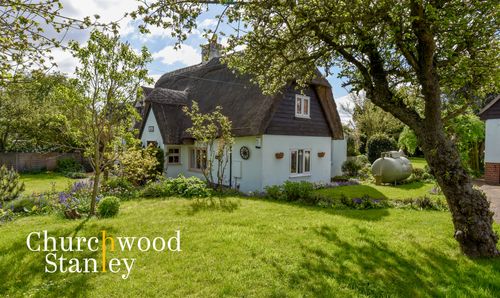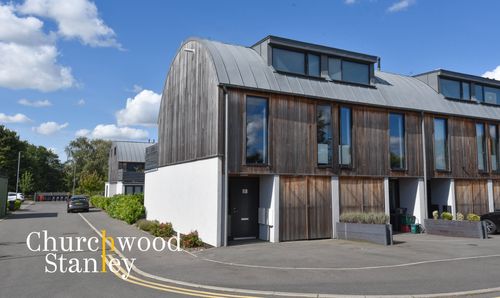5 Bedroom Detached House, Tavistock Place, Lawford, CO11
Tavistock Place, Lawford, CO11

Churchwood Stanley
Churchwood Stanley, 2 The Lane
Description
Nestled in the prestigious Lawford Green development, this exceptional five-bedroom detached residence at Tavistock Place epitomizes luxury living with bespoke extensions and impeccable design throughout. Upon entering, the grand entrance hall sets the tone with exquisite herringbone flooring and custom cabinetry concealing a discreet utility cupboard. The flow leads seamlessly into the expansive living room, where a classic bay window and a stone-framed fireplace create a refined yet inviting atmosphere. The adjacent drawing room offers a serene retreat with bespoke cabinetry and ambient LED lighting, perfect for intimate evenings or entertaining guests.
The dining hall is a masterpiece of architectural design, featuring a dramatic double-height ceiling, striking pendant lighting, and floor-to-ceiling bi-fold doors that merge indoor elegance with the beautifully landscaped rear garden. The garden itself is a haven for entertaining, boasting a contemporary outdoor kitchen, a tranquil water feature, and carefully curated seating areas that offer a sanctuary of luxury and relaxation.
At the heart of the home, the kitchen/breakfast room impresses with a substantial quartz-topped island, Neff appliances, and bespoke cabinetry finished in a sophisticated green palette. Full-height bi-fold doors further extend this culinary haven to the outdoor dining space, making it perfect for alfresco dining and entertaining.
The mezzanine landing, a stunning design feature in its own right, offers a striking view of the open-plan layout below and connects to the five impeccably styled bedrooms. The principal bedroom is a serene sanctuary with custom paneling, a lavish dressing room, and a spa-like ensuite shower room adorned with polished porcelain tiles. The second bedroom, equally spacious, enjoys its own ensuite and a peaceful garden outlook.
The converted double garage is a versatile space, currently configured as a stylish home gym and media room. Featuring a projection screen, mood lighting, and high-quality flooring, it is an ideal setting for movie nights or intense workouts.
The exterior of the property has been equally considered, with significant investment in landscaping to create a refined yet practical outdoor space. A block-paved driveway with electric gates offers ample parking for eight vehicles, while structured planting and contemporary outdoor lighting elevate the home’s curb appeal.
This residence is more than a home; it is a showcase of exquisite design, thoughtful extensions, and impeccable craftsmanship, seamlessly blending modern luxury with timeless elegance. Tavistock Place offers the ultimate in contemporary living within the picturesque setting of Lawford Green, where country charm meets exceptional connectivity.
EPC Rating: B
Key Features
- Bespoke Features and Extensions: Recent landscaping (2024), rear kitchen extension (2024), garage conversion (2025), and a garden room addition (2025), showcasing high-quality enhancements
- Parking and Access: Private driveway with electric gates, capable of accommodating 6-8 vehicles
- Premium Kitchen, Boot Room and Utility: Contemporary kitchen and utility room, installed four years ago, combining exceptional modern aesthetics with functionality.
- Five bedrooms, two ensuites with the Principal also benefiting for a large dressing room
- Outstanding arctitechtural design: Featuring bay windows, high ceilings, a mezzaining landing drawing ispiration from classical Georgian design.
- Outside spaces have seen significant investment with thoughtful quality landscaping and design fit for the entertainer.
Property Details
- Property type: House
- Price Per Sq Foot: £389
- Approx Sq Feet: 2,573 sqft
- Plot Sq Feet: 8,385 sqft
- Council Tax Band: G
Rooms
Entrance Hall
4.96m x 5.16m
Step into a welcoming entrance hall that exudes understated elegance. The meticulously crafted herringbone flooring sets a refined tone, leading the eye towards bespoke cabinetry that provides a utility cupbaord equipped with plumbing for a washing machine, seamlessly integrated for practicality and a sleek storage solution. Subtle paneling in a soft sage hue complements the classic white staircase, creating a harmonious contrast that blends contemporary sophistication with timeless charm. Beyond, glimpses of the open-plan living area reveal the expansive dining and kitchen space, promising both grandeur and warmth. This is a space designed to impress, this entrance hall is a real statement of refined style.
View Entrance Hall PhotosLiving Room
6.36m x 4.48m
An exquisite and sophisticated retreat, the living room invites you to unwind in style. Bathed in natural light from the elegant bay window with futted shutters to the front, the space is adorned with refined paneling in a calming neutral palette. The centrepiece fireplace, framed in stone, is complemented by a chic wood-burning stove, creating a warm and inviting focal point. Every detail has been thoughtfully considered to evoke an atmosphere of understated opulence, making this room a haven of calm and comfort.
View Living Room PhotosDrawing Room
4.12m x 3.75m
the drawing room is a masterclass in contemporary elegance. Custom-built cabinetry, with soft LED accents, frames a sleek media centre, creating an inviting focal point while providing ample storage for curated collections. The expansive bay window with fitted shutters invites natural light to dance across the room, accentuating the rich herringbone flooring. The overall palette of muted greys and warm wood tones strikes a perfect balance between traditional modern refinement and warm comfort.
View Drawing Room PhotosDining Hall
3.04m x 3.85m
An exceptional display of architectural finesse, the dining hall is a striking fusion of modern design and functional elegance. The dramatic double-height ceiling creates a sense of grandeur, accentuated by a sculptural pendant light that floats effortlessly above the expansive dining table. Full-height bi-fold doors invite an abundance of natural light, seamlessly merging indoor and outdoor spaces while emphasizing clean lines and contemporary aesthetics. The mezzanine landing above adds a compelling design element, offering a dynamic perspective of the room and connecting the living areas with effortless flow. Sophisticated yet welcoming, this space embodies the perfect blend of form and function, artfully uniting the kitchen, dining, and snug in a cohesive architectural statement.
View Dining Hall PhotosKitchen / Breakfast Room
5.89m x 3.96m
Crafted with an eye for both form and function, this culinary haven is a showcase of meticulous design and superior craftsmanship. The expansive island, crowned with a stunning quartz countertop, serves as both a commanding focal point and a practical workspace. It houses a five-ring induction hob and dual Neff ovens, setting the stage for everything from everyday meals to elaborate entertaining. The cabinetry, finished in a rich, muted green, conceals an array of custom storage solutions, including soft-closing pan and cutlery drawers, a discreet drinks fridge, and a generously proportioned pull-out pantry with integrated shelving. The elegant symmetry of the cabinetry is maintained with hidden double doors that seamlessly lead to the boot room. Pendant lighting, enhances the room’s welcoming atmosphere and expansive bi-fold doors draw the eye to the meticulously landscaped garden, creating a sense of continuity between indoor and outdoor living.
View Kitchen / Breakfast Room PhotosClaokroom
An essential and spacious gound floor cloakroom found off the impressive hallway at the front of the home.
Snug
3.97m x 4.14m
A haven of understated elegance, the snug is anchored by custom-built cabinetry that artfully balances open display shelving with discreet storage. The integrated entertainment recess offers a sleek focal point, while dual sets of French doors extend the room’s airy ambiance, seamlessly connecting indoor comfort with garden tranquility.
View Snug PhotosMezzanine Landing
The mezzanine landing serves as a striking focal point, elevated to capture both light and space. With its sleek glass balustrade and natural oak handrail, it offers uninterrupted sightlines over the open-plan living area below. Strategically positioned skylights flood the landing with natural light, creating an airy, luminous corridor that connects the upper level rooms. The space exudes a contemporary yet timeless appeal, merging architectural drama with a warm, welcoming aesthetic. This statement of style connects you to all five bedrooms and also has a double fronted airing cupboard.
View Mezzanine Landing PhotosPrincipal Bedroom
3.97m x 3.96m
Step into the sanctuary of the principal bedroom characterised by panelled walls that add depth and texture, setting a calm and inviting tone. An expansive dressing room provides ample storage, seamlessly integrated to maintain the room's minimalist aesthetic. Natural light pours through extended drop-down windows, accentuating the room’s generous proportions and creating a serene ambiance.
View Principal Bedroom PhotosDressing Room
2.03m x 1.98m
A corridor of custom cabinetry frames the approach to the ensuite, creating a dedicated dressing area designed for both style and storage. Each wardrobe is thoughtfully fitted with soft-close doors, providing abundant space to keep your wardrobe impeccably organised. Subtle LED lighting casts a soft glow, enhancing the serene ambiance while showcasing the impeccable joinery.
View Dressing Room PhotosEnsuite Shower Room
1.31m x 2.99m
Step into the ensuite, a space defined by clean lines and contemporary elegance. The double vanity unit, finished in high-gloss white with chrome accents, provides ample storage while the dual sinks offer everyday convenience with a touch of sophistication. The expansive walk-in shower is framed in glass, featuring a rainfall showerhead and handheld attachment, all set against floor-to-ceiling porcelain tiles with a striking marble effect. Underfoot, polished tiles extend seamlessly, creating a cohesive, easy-to-maintain finish that reflects both light and style.
View Ensuite Shower Room PhotosSecond bedroom
4.95m x 4.14m
Bathed in natural light from its Southerly aspect, the second bedroom offers a serene retreat with a tranquil leafy outlook. The room is finished in soft, neutral tones, creating a restful atmosphere. Plush carpeting underfoot adds a layer of comfort, while the adjacent ensuite shower room provides modern convenience with a sleek, glass-enclosed shower and contemporary fittings.
View Second bedroom PhotosSecond Ensuite Shower Room
1.31m x 2.97m
The ensuite to the second bedroom is a lesson in contemporary design, featuring floor-to-ceiling marble-effect tiles that elevate the space with a touch of luxury. A sleek, wall-mounted basin unit with chrome fittings provides ample storage, while the frameless glass shower enclosure offers a clean, seamless aesthetic. The frosted window ensures privacy without compromising on natural light.
View Second Ensuite Shower Room PhotosThird Bedroom
3.47m x 4.12m
Infused with a playful yet tranquil ambiance, the third bedroom is a bright and airy space with a leafy outlook. The room benefits from a large sash window that invites in abundant natural light, while the soft, neutral carpet underfoot ensures a cosy feel. Its generous proportions provide ample flexibility for use as a children’s room, guest space, or home office.
View Third Bedroom PhotosFourth Bedroom
3.97m x 4.14m
Positioned to capture views of the rear garden, the fourth bedroom is generously proportioned and bathed in natural light through a large, drop-down window. The serene, neutral decor creates a calm and inviting atmosphere, while the plush carpeting underfoot adds warmth.
View Fourth Bedroom PhotosFifth Bedroom
3.94m x 2.82m
A charming and cosy space, the fifth bedroom enjoys a tranquil outlook over the rear garden. Featuring bespoke fitted wardrobes and panelled walls, the room is thoughtfully designed to maximise storage while maintaining a serene and restful atmosphere. Perfect for use as a nursery, study, or guest room.
View Fifth Bedroom PhotosConverted Double Garage
4.71m x 5.12m
The ultimate multifunctional space with definitive purpose. Once a standard double garage, this area has been transformed into a versatile haven – currently configured as a contemporary home gym and media room. A striking slatted wood feature wall serves as a sophisticated backdrop to the built-in projection screen, perfect for movie nights or immersive workout sessions. Overhead, sleek downlighting enhances the space’s modern aesthetic, while durable, high-quality flooring provides a practical foundation to suit your needs, it’s a blank canvas, ready to become a stylish studio, games room, or even a luxurious home office. Outside access ensures privacy and flexibility.
View Converted Double Garage PhotosFloorplans
Outside Spaces
Front Garden
The outdoor spaces are where this property further elevates itself. The sweeping front garden is framed by lush, meticulously maintained hedging, offering a natural boundary that enhances both privacy and curb appeal. A double garage has been artfully reimagined as a versatile space, ideal for use as a gym, studio, or games room, seamlessly extending the living accommodation while maintaining the visual harmony of the property. The spacious, block-paved driveway effortlessly accommodates multiple vehicles, while the beautifully landscaped entrance path, flanked by structured planting, leads to a welcoming front door framed by classic bay windows. The entire frontage exudes a sense of refined elegance, perfectly setting the tone for what lies beyond.
View PhotosRear Garden
Step into a sanctuary of extraordinary design and high-end finishes, where every element of the rear garden has been meticulously curated to create an oasis of relaxation and effortless entertaining. The centrepiece is a sophisticated outdoor kitchen and dining area, enclosed beneath a striking pergola that casts rhythmic shadows across the porcelain-tiled terrace. Fitted with a deluxe barbecue grill, beverage fridge, and ample countertop space, this alfresco haven seamlessly transitions from casual summer suppers to grand-scale entertaining. The contemporary gas fireplace, set against a backdrop of sleek rendered walls and natural stone, becomes a focal point for evening gatherings – its flickering flames mirrored by a tranquil water feature that lends a calming ambience to the space. Thoughtfully positioned seating zones invite conversation and connection, surrounded by lushly planted borders that soften the architectural lines and add a touch of verdant tranquillity. A second patio, more intimate in scale, offers a perfect spot for morning coffee or unwinding with a book, while a discrete play area ensures that younger members of the family are not overlooked in this landscape of luxury. Every inch of this garden has been designed for visual and sensory delight – a private retreat that feels as lavish as it is liveable.
View PhotosParking Spaces
Off street
Capacity: 8
Comfortable parking for eight to ten vehicles, a real boon for such a modern home.
View PhotosLocation
Lawford Green in Lawford, Manningtree, offers an exceptional living experience, blending modern comforts with the charm of the Essex countryside. Developed by Rose Builders, Lawford Green showcases a range of traditionally styled 2, 3, 4, and 5-bedroom homes. These properties combine classic architectural elements with contemporary features, such as underfloor heating, high-spec kitchens, and fibre-optic broadband connectivity, ensuring a comfortable and connected lifestyle. Nestled near the Stour Estuary and surrounded by rolling countryside, Lawford Green offers residents the tranquility of rural living. The area is ideal for nature enthusiasts, with ample opportunities for walking, cycling, and exploring the scenic landscapes. Despite its peaceful setting, Lawford Green boasts excellent transport links. Manningtree railway station is nearby, providing direct services to London Liverpool Street in under an hour. Additionally, the A12 is easily accessible, facilitating convenient road travel to Colchester, Ipswich, and beyond. The community is served by reputable educational institutions, including Lawford Church of England Primary School and Manningtree High School. These schools are known for their commitment to academic excellence and supportive learning environments, making the area appealing to families. Residents of Lawford Green benefit from a range of local amenities. The nearby town of Manningtree offers a selection of shops, cafes, and restaurants, fostering a vibrant community atmosphere. Regular local events and markets contribute to the area's strong sense of community. Lawford Green represents the perfect blend of modern living and countryside charm. Its thoughtfully designed homes, excellent connectivity, quality education options, and vibrant community make it an ideal place to settle down and enjoy a high quality of life.
Properties you may like
By Churchwood Stanley
