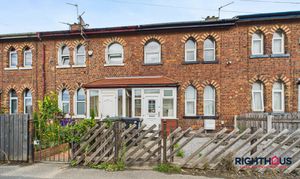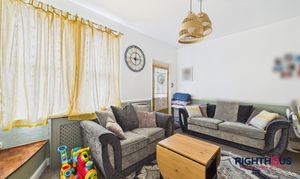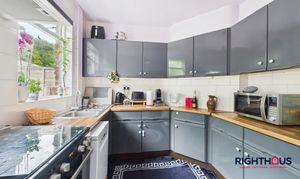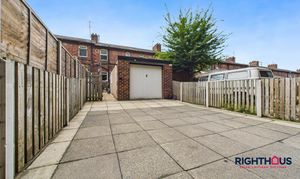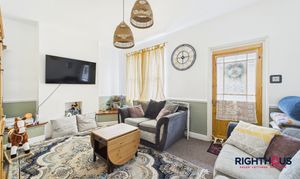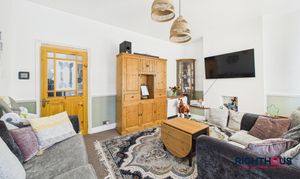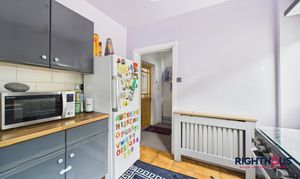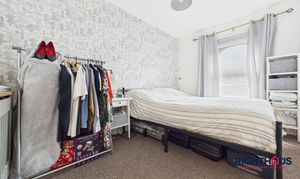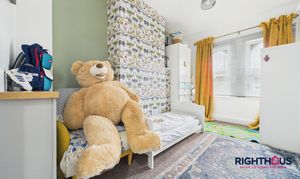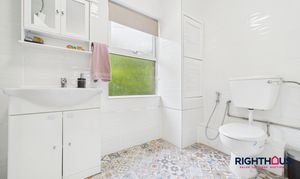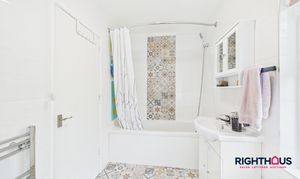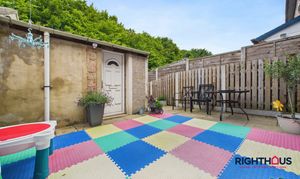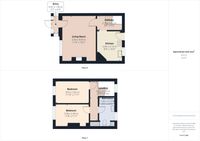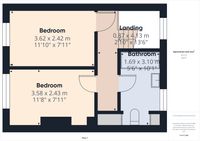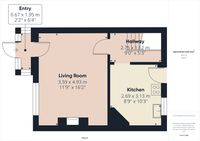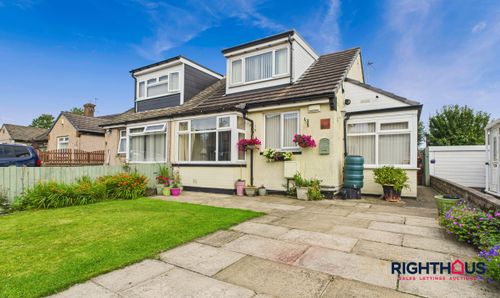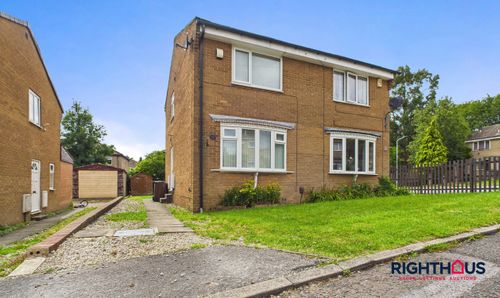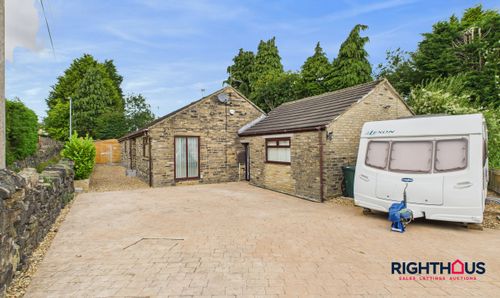2 Bedroom Mid-Terraced House, Midland Terrace, Bradford, BD2
Midland Terrace, Bradford, BD2

Righthaus Estate Agents
Righthaus Estate Agents, 208 High Street
Description
An appealing mid through terrace abode perfect for a variety of buyers. Featuring a welcoming reception porch, cosy living room, fitted kitchen and a convenient basement cellar, this property offers a blend of functionality and character. Upstairs, two ample bedrooms await alongside a sizeable bathroom. Outside, the property benefits from a rear patio, generous flagged driveway ensuring ample off-street parking convenience while also leading to a detached garage, enhancing the property's appeal to those who value both functionality and style in their living space. Enhanced with gas central heating and a predominance of double glazing.
The well placed location offers excellent arterial road linkage for nearby Bradford and Shipley centres together with major road access for surrounding towns and cities.
In summary, an excellent opportunity for first-time buyers or investors looking to make a smart move in the property market.
* Agent disclosure - we hereby give notice that the Seller of this property is an employee of Righthaus Properties *
EPC Rating: C
Key Features
- Appealing mid through terrace
- Porch, Living room, kitchen, basement cellar
- Two ample bedrooms and sizeable bathroom
- Patio garden, rear driveway and garage
- Excellent opportunity for the first time buyer/investor
Property Details
- Property type: House
- Price Per Sq Foot: £179
- Approx Sq Feet: 700 sqft
- Plot Sq Feet: 1,884 sqft
- Council Tax Band: A
Rooms
Ground Floor
Reception Porch
uPVC reception porch with half glazed timber door leading into;
Living Room
A generous living room having an aspect overlooking the frontage.
View Living Room PhotosInner Hallway
With turned staircase rising to first floor level. Access door with stairway leading down to a useful basement cellar.
Kitchen
Being equipped with a range of fitted base and wall units together with counter worktop surfaces having an inset sink unit. Glazed outer door.
View Kitchen PhotosFirst Floor
Landing
Bathroom/w.c
Incorporating a three piece white suite comprising rectangular panelled bath, handwash basin set into vanity unit and low level w.c. Complimentary full wall tiling.
View Bathroom/w.c PhotosFloorplans
Outside Spaces
Garden
Gated front access pathway with low maintenance gravel area to side. Enclosed rear yard.
View PhotosParking Spaces
Garage
Capacity: 1
Generous flagged driveway facilitating off street parking leading to a detached garage.
View PhotosLocation
Properties you may like
By Righthaus Estate Agents
