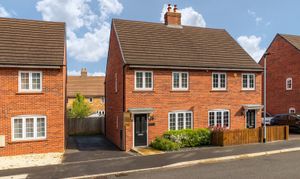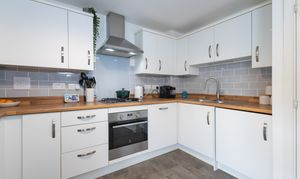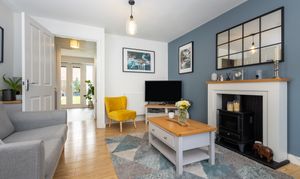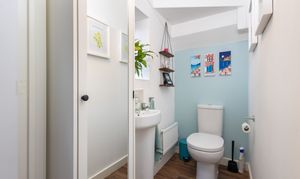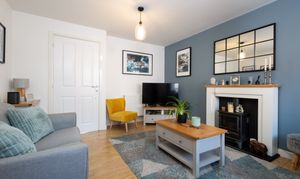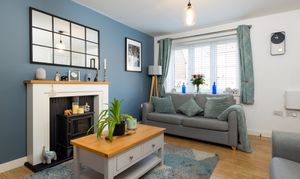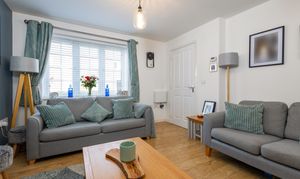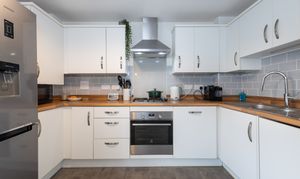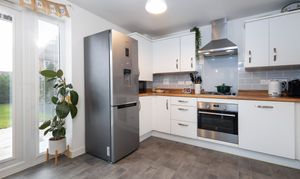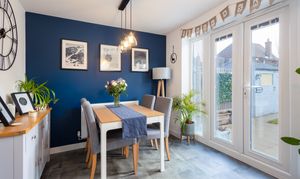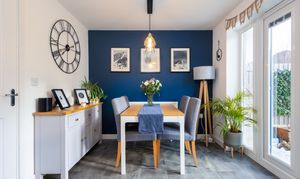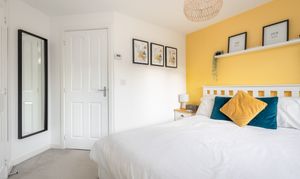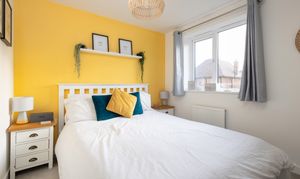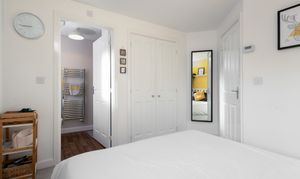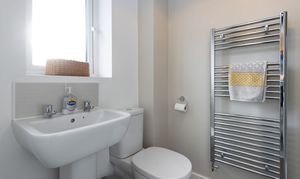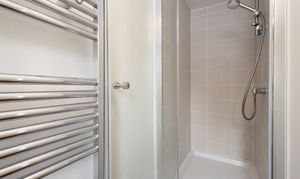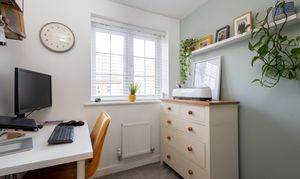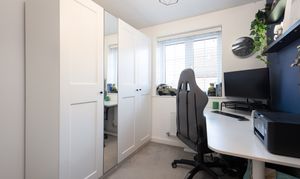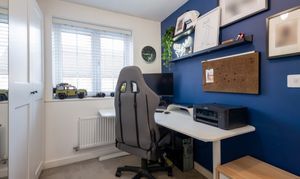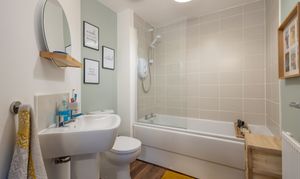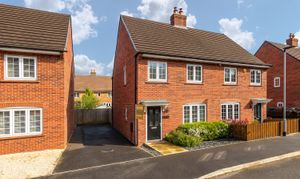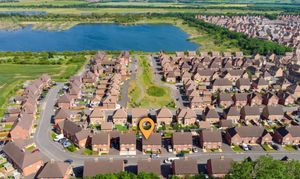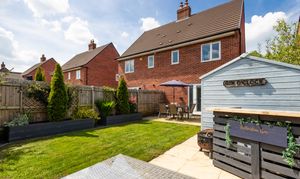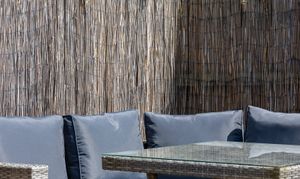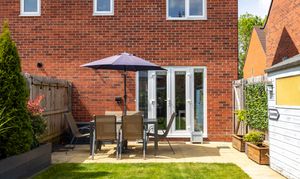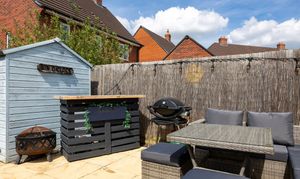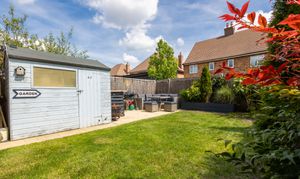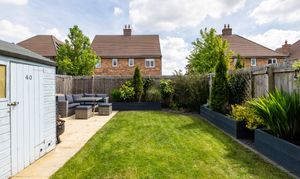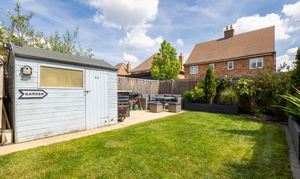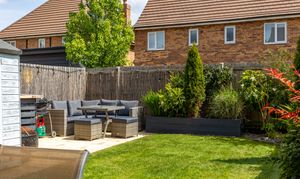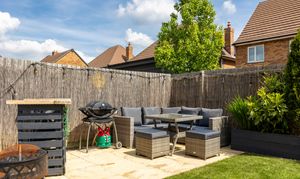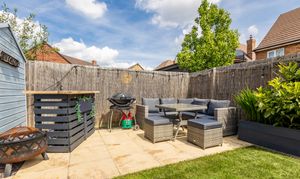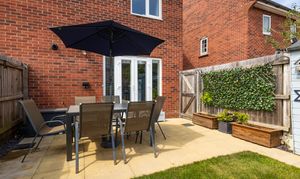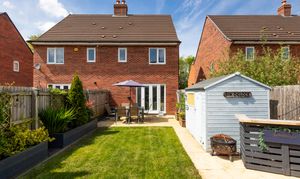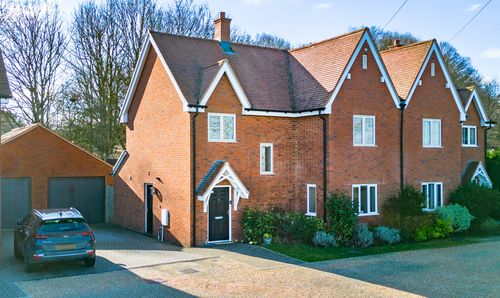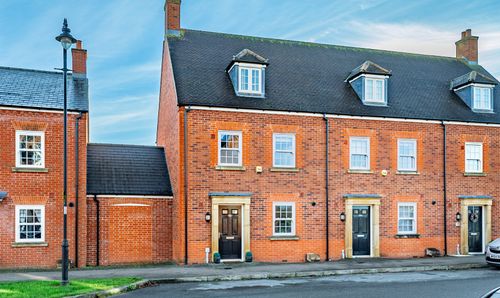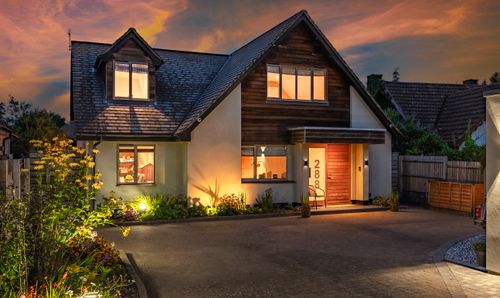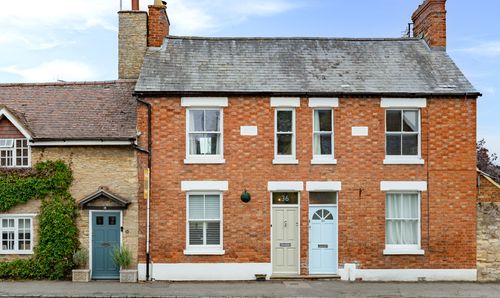3 Bedroom Semi Detached House, Brick Crescent, Stewartby, MK43
Brick Crescent, Stewartby, MK43
Description
Complete Chain
This superb semi-detached home is located on a lakeside development in a quiet, historical village. For great space, perfect presentation, a good-sized garden and private parking, look no further.
The current owners purchased this Persimmon property off-plan in 2018. They’ve kept it to exacting standards, have added colour and style, and there are still a few years left on the structural guarantee. Securing the house before the build was complete, they were able to select upgrades that add everyday convenience.
Coming into the home, the hall affords space to store shoes and hang coats, and there’s a cloakroom just ahead. Wood-effect laminate flooring continues into the lounge, which is a lovely, large room. There are various layout options for furniture, and there’s versatility for more than one sofa and also armchairs for seating plenty of people.
To the back of the accommodation is the kitchen/diner. This is a really great size for both cooking and dining. The kitchen area is in matte white cabinetry with wood-effect worktops and grey brick-tiled splashbacks. Appliances are integrated, including an oven, gas hob and extractor, a dishwasher and a washing machine. There’s ample space for a fridge/freezer too. There’s lots of natural light in here, and it’s especially bright at breakfast time. For hosting meals, the dining area has capacity for a proper table, and there are doors onto the garden for getting straight outside on sunny days.
The garden faces southeast, and the two patios are ideal for morning coffee on the one at the back of the house, and evening drinks to the other at the end of the garden, tucked into the corner.
There’s also a neat lawn, planters well stocked with mature shrubs, as well as space for a shed for the lawnmower and gardening tools. There’s external power to the back of the house, which is handy for patio heaters, etc., so more time can be spent enjoying the garden once the sun goes in. To the side is a private driveway for up to three cars, and the road provides further parking.
Heading upstairs, there are three bedrooms, an en suite shower room to bedroom one, and a family bathroom shared by bedrooms two and three. Bedroom one benefits from a double built-in wardrobe, there’s an overstairs storage cupboard on the landing, and the loft has been boarded to supply 2m² of storage. The family bathroom has the advantage of a Mira electric shower fitted over the bath, so there’s a choice of a quick shower or a long soak in here. Both front and rear aspects on the first floor give glimpses of fields, reminding you of this semi-rural location.
Stewartby is a small village to the south of Bedford, and the Hansons Reach development has been thoughtfully designed in keeping with the original part of the locality, constructed in the 1920s for workers of the London Brick Company. Laid out like a garden city, there’s a central tree-lined boulevard on Kiln Drive, which also has a well-equipped play area (there’s an estate charge of approximately £157pa for upkeep of the parks and green spaces).
The village is family-friendly, with amenities and schools on the doorstep, an active social club and village hall, and a sports pavilion, BMX track and bowls club. Stewartby Lakes are behind the house, offering sailing, powerboating and angling, and of course wonderful walks. The Forest of Marston Vale is in neighbouring Marston Moretaine.
Situated between Bedford and Milton Keynes, there are major road networks nearby such as the A1 and M1, and by rail, there are services from Stewartby to both Bedford and Bletchley, and from Bedford and Flitwick into London.
EPC Rating: B
Virtual Tour
Key Features
- Semi-detached property built in by Persimmon Homes
- Open-plan kitchen/diner, large, versatile lounge
- Three bedrooms, en suite shower, family bathroom
- Driveway for three, good-sized garden with two patios
- Lovely village location between Bedford and Milton Keynes
- Lakeside development with schools, amenities and greenspace
Property Details
- Property type: House
- Approx Sq Feet: 797 sqft
- Plot Sq Feet: 1,873 sqft
- Council Tax Band: C
Floorplans
Location
Properties you may like
By James Kendall Estate Agents
