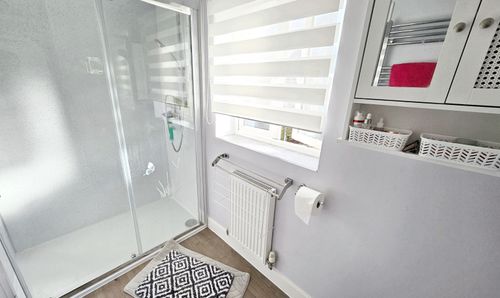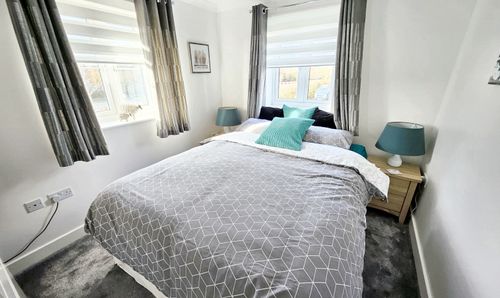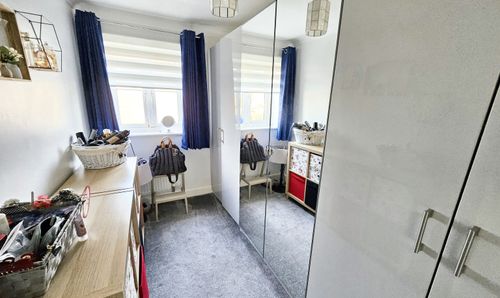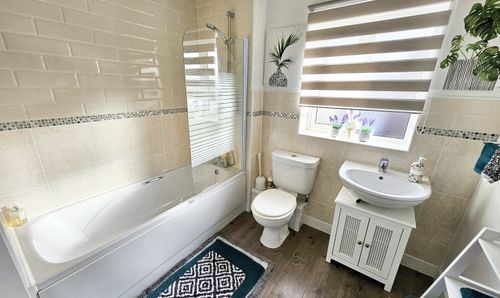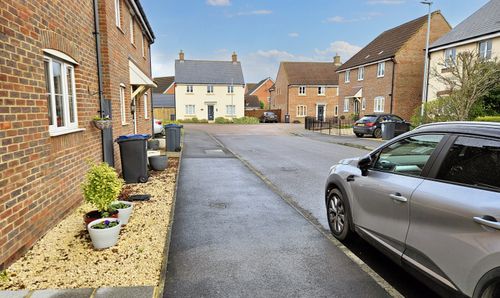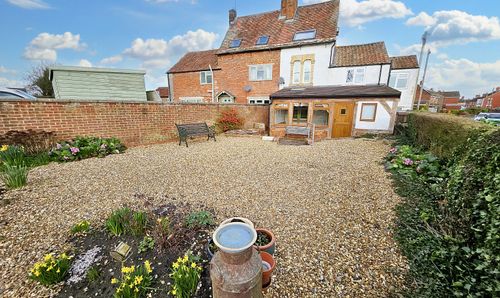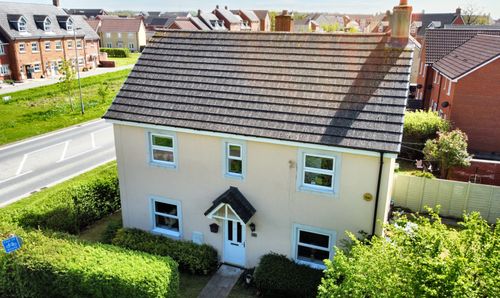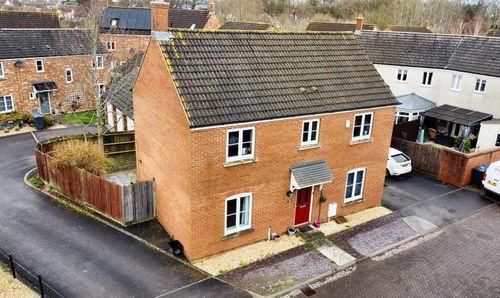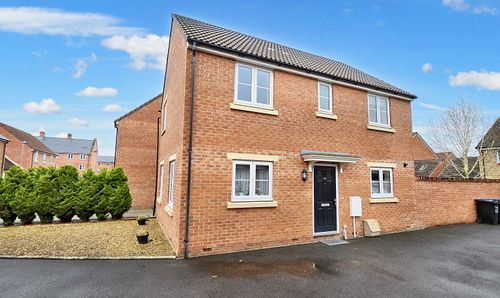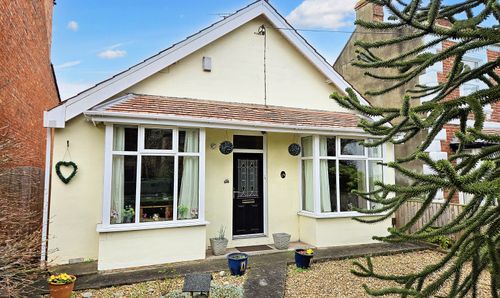Book a Viewing
4 Bedroom Detached House, Hawthorn Road, Melksham, SN12
Hawthorn Road, Melksham, SN12
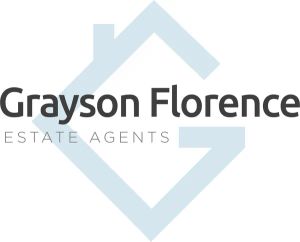
Grayson Florence
Grangeside Business Centre Ltd, 129 Devizes Road
Description
Book online at gflo.co.uk/listings
Introducing this captivating 4-bedroom detached house. This property boasts a complete chain, ensuring a smooth transaction for any discerning buyer.
Upon entering, you will immediately notice the pristine condition of this home. Meticulously maintained, this property exudes quality and attention to detail. The layout is thoughtfully designed, with spacious rooms that flow seamlessly from one to the next.
The heart of this home is the wonderfully light living room, perfect for relaxing evenings or entertaining guests. The adjacent kitchen is a chef's dream, with modern appliances and ample counter space for culinary creations.
Upstairs, the four bedrooms offer comfort and privacy for all residents. Each room is spacious and bright, providing a peaceful retreat at the end of a long day. The master bedroom is a true sanctuary, complete with an en-suite bathroom for added convenience.
Location is key, and this property does not disappoint. Situated close to town, residents will have easy access to all amenities, including shops, restaurants, and schools. Whether commuting to work or exploring the local area, the convenient location makes daily life a breeze.
In conclusion, this 4-bedroom detached house is a rare find in today's market. From its complete chain to its fantastic condition, this property is sure to impress even the most discerning buyer. Don't miss out on this opportunity to own a piece of real estate paradise in a prime location. This could be the home you've been searching for, so schedule a viewing today and see for yourself what makes this property truly special.
EPC Rating: C
Key Features
- Complete Chain
- 4 Bedroom Detached
- Fantastic Condtion
- Close to town
Property Details
- Property type: Detached House
- Price Per Sq Foot: £306
- Approx Sq Feet: 1,227 sqft
- Plot Sq Feet: 3,875 sqft
- Council Tax Band: E
Rooms
Entrance Hall
Access to first floor and doors to all ground floor rooms
Kitchen / Diner
7.58m x 3.11m
Double glazed window to front, double glazed french doors to rear garden and part glazed roof. The kitchen area has a lovely range of wall and base units, with worksurface, space for appliance and built in appliances.
View Kitchen / Diner PhotosLiving Room
3.84m x 4.63m
Double glazed windows to rear and side, double french doors to rear
View Living Room PhotosBedroom 1
3.22m x 4.16m
Double glazed window to rear, built in storage and access to ensuite
View Bedroom 1 PhotosEnsuite
Three piece suite comprising of double shower with glass screen, pedestal wash hand basin and low-level WC, double glazed window to front
View Ensuite PhotosBathroom
Fitted with three piece suite comprising bath, pedestal wash hand basin and low-level WC with tiled splashbacks, window to front elevation.
View Bathroom PhotosAgent Note:
Annual grounds charge payable to Green Square of approx. £130.
Floorplans
Outside Spaces
Garden
Patio area with pathway through lawn, gravel area, gated rear access along with gated side access to the front of the property
View PhotosParking Spaces
Garage
Capacity: 1
Located at the rear of the property with up and over door, power and light.
Driveway
Capacity: 2
Located at the rear of the property with up and over door, power and light.
Location
Properties you may like
By Grayson Florence























