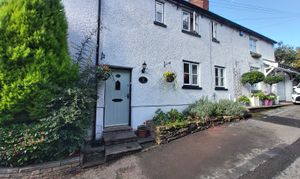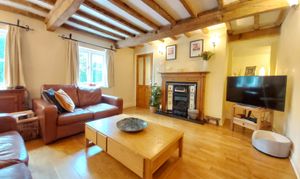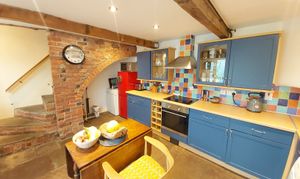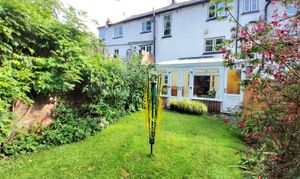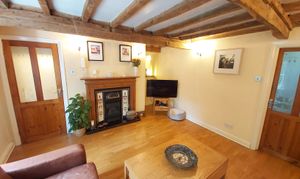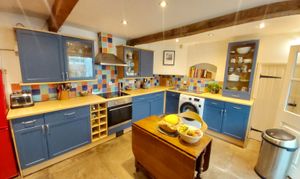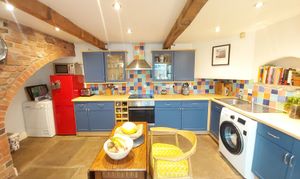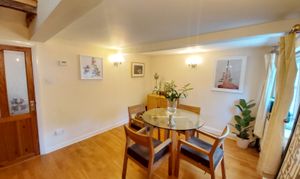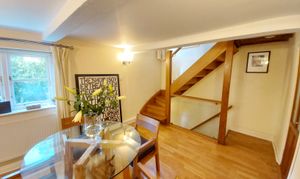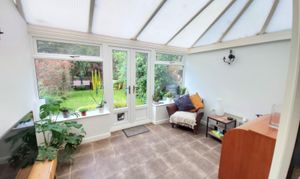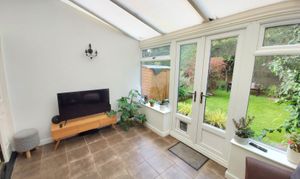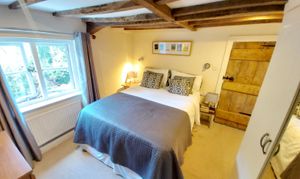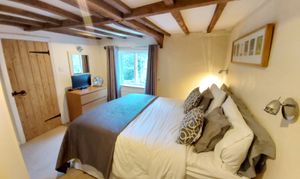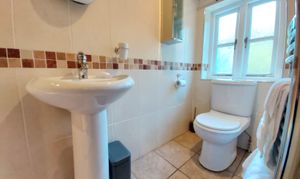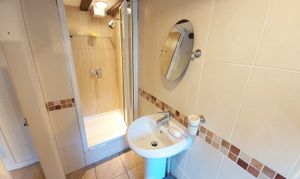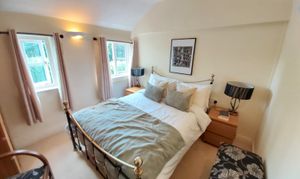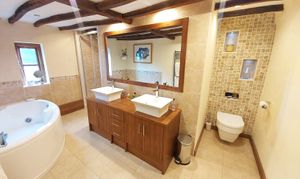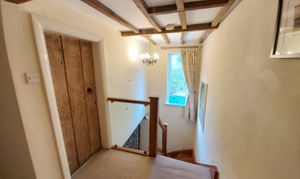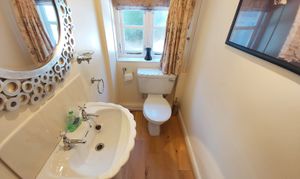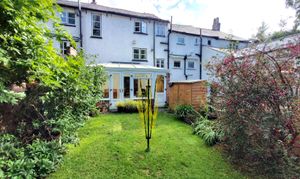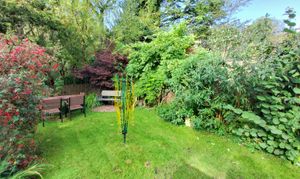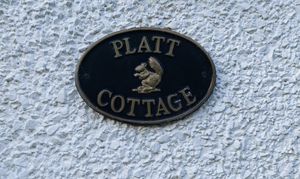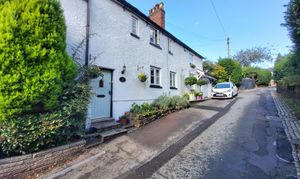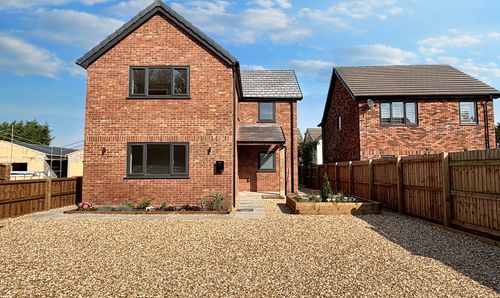2 Bedroom Semi Detached House, Mill Brow, Worsley, M28
Mill Brow, Worsley, M28
Description
Briscombe are delighted to offer for sale, a beautifully presented, 2 bedroom cottage located on the prestigious Mill Brow in Worsley. The property boasts many original features throughout with wooden beams and exposed brick. Steeped in local history, and set over 3 floors the property briefly comprises of: entrance hall, living room, sitting room, kitchen, conservatory, two bedrooms, family bathroom and guest WC. To the rear there is a beautifully presented, west facing rear garden with views over Worsley Woods. There is a well maintained lawn and a decorative stone patio ideal for outdoor dining and entertaining. To the front, there is on road parking directly outside. Situated just a stones throw away from Worsley Village which is home to many local amenities including shops, restaurants, cafes and bars. The historic Bridgewater Canal is close by offering picturesque walks into neighbouring Monton. The property is located within easy access of local transport and motorway links allowing access to Manchester City Centre, The Trafford Centre, Media City and surrounding areas. The Marriott Country Club and Spa and the newly opened RHS Gardens are a short walk away. Internal viewing advised to truly appreciate this beautiful home.
EPC Rating: D
Key Features
- Offered for sale, a 2 bedroom cottage located on the prestigious Mill Brow in Worsley
- Located in the heart of the historic Worsley Village close to the Bridgewater Canal
- Views over Worsley Woods to the rear
- Boasting many original features including exposed bricks and wooden beams
- Private rear garden with well maintained lawn and decorative stone patio ideal for alfresco dining
- On road parking to the front of the property
- Close to local amenities including the RHS Gardens, shops and restaurants
- Easy access to Manchester City Centre, Media City and The Trafford Centre
Property Details
- Property type: House
- Approx Sq Feet: 1,173 sqft
- Council Tax Band: TBD
Rooms
Entrance Hall
Spacious entrance hall with access to a downstairs WC. Exposed brick steps lead into the living room.
Living Room
4.93m x 3.25m
Cosy family living room with two windows to the front elevation and feature fireplace with insert gas fire.
View Living Room PhotosSitting Room/Dining Room
4.90m x 3.80m
A second sitting room/ dining room sits to the rear of the property with windows to the rear elevation overlooking the garden. An exposed brick stair case leads down to the lower ground level and a second stair case with glass balustrade leads up to the first floor.
View Sitting Room/Dining Room PhotosKitchen/Diner
4.80m x 3.10m
Fitted with a range of matching wall and base units with integrated oven, hob and extractor. There is space for a free standing fridge freezer and plumbing for a washer/dryer. Double doors lead into the conservatory/dining room.
View Kitchen/Diner PhotosConservatory/Dining Room
3.70m x 2.50m
A conservatory over looks the rear garden and double French doors lead out to the garden. This would make an ideal sitting room or dining room.
View Conservatory/Dining Room PhotosLanding
An oak and glass staircase leads to the first floor landing which has access to a loft space which is ideal for storage.
View Landing PhotosBedroom One
3.40m x 3.20m
Double master bedroom with built in storage and access to a shower room ensuite and window to the rear elevation.
View Bedroom One PhotosBedroom Two
3.10m x 2.90m
Second double bedroom with windows to the front elevation.
View Bedroom Two PhotosBathroom
The family bathroom is fitted with a a corner jacuzzi bath, separate shower, low level WC and a Jack and Jill hand wash basin unit. Window to the front elevation.
View Bathroom PhotosFloorplans
Outside Spaces
Garden
To the rear, there is a beautiful, west facing rear garden, complete with views over Worsley Woods. It offers a well maintained lawn and decorative patio ideal for outdoor dining and entertaining.
View PhotosParking Spaces
On street
Capacity: 1
On road parking to the front of the property
Location
Situated just a stones throw away from Worsley Village which is home to many local amenities including shops, restaurants, cafes and bars. The historic Bridgewater Canal is close by offering picturesque walks into neighbouring Monton. The property is located within easy access of local transport and motorway links allowing access to Manchester City Centre, The Trafford Centre, Media City and surrounding areas. The Marriott Country Club and Spa and the newly opened RHS Gardens are a short walk away.
Properties you may like
By Briscombe
