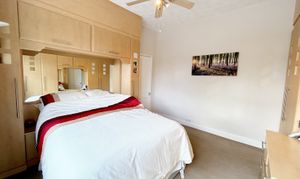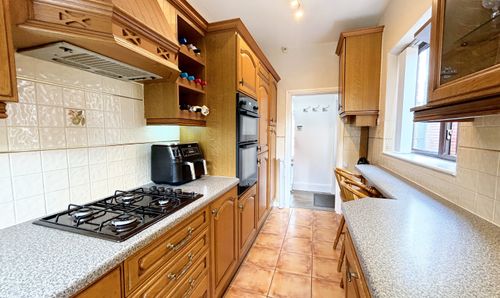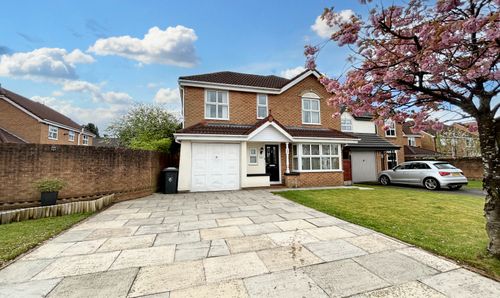3 Bedroom Semi Detached House, Holly Avenue, Worsley, M28
Holly Avenue, Worsley, M28
Description
Briscombe are Pleased To Offer for sale this Immaculately Presented Deceptively Spacious Three Bedroom Semi-Detached Property. The property is perfectly located close to transport links into Manchester City Centre, Local Schools and the many Amenities of Walkden Town Centre. Internally, the property extends to: Entrance Hall, Lounge, Dining Room, Kitchen, Three Good Sized Bedrooms and a Family Bathroom. Externally, a private paved rear garden ideal for summer entertaining, compete with shed. Internal Viewing is Highly Recommended!
EPC Rating: C
Key Features
- Salford Council Tax Band C
- Beautifully Landscaped Rear Garden
- Shed
- EPC:C
- Leasehold - 800 years from 24 June 1913 - Ground Rent £0.75p every six months
Property Details
- Property type: House
- Approx Sq Feet: 1,012 sqft
- Plot Sq Feet: 1,798 sqft
- Council Tax Band: C
- Tenure: Leasehold
- Lease Expiry: 25/06/2713
- Ground Rent:
- Service Charge: Not Specified
Rooms
Entrance Hall
External door with a window above to the front elevation. Solid wood flooring. Spindle staircase leads to the first floor landing. Under stairs store cupboard. External door to the side elevation. Internal doors lead through to:
View Entrance Hall PhotosLounge
3.58m x 3.56m
Large square bay window to the front elevation. Ceiling coving. T.V point.
View Lounge PhotosDining Room
5.55m x 3.74m
Sliding doors to the rear elevation. Feature fire surround complete with gas living flame fire. T.V point.
View Dining Room PhotosKitchen
1.94m x 4.29m
Duals aspect with a window to the rear and side elevation. Fitted with a range of wall and base units complete with contrasting work surfaces and integrated appliances including: oven, grill, hob and fridge/freezer. Tiled floor.
View Kitchen PhotosLanding
Window to the side elevation. Spindle balustrade. Internal doors lead through to:
View Landing PhotosBedroom Two
4.24m x 3.29m
Window to the rear elevation. Fitted wardrobes to one wall.
View Bedroom Two PhotosBedroom Three
2.90m x 2.42m
Window to the rear elevation. Fitted wardrobes.
View Bedroom Three PhotosBathroom
Window to the front elevation. Fully tiled walls and floor. Fitted with a bath, low level W.C and a pedestal wash hand basin. Inset spotlights.
View Bathroom PhotosFloorplans
Outside Spaces
Garden
Externally, this wonderful property offers a beautifully landscaped rear garden. The garden is mainly paved with mature planted borders proving an ideal out door entertaining space. There is gated access to the side of the property whichever leads to the walled frontage.
View PhotosParking Spaces
On street
Capacity: N/A
Location
Properties you may like
By Briscombe








































