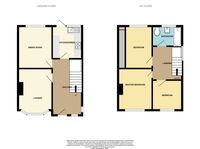3 Bedroom Semi Detached House, Whitmore Avenue, Grays, RM16
Whitmore Avenue, Grays, RM16

Howgates
Howgates, 5 Kings Parade King Street
Description
Guide Price £400,000 - £425,000. Located in the hugely popular location of Stifford Clays, and offering huge potential to the purchaser, we are delighted to offer for sale this fantastic three bedroom semi detached house with 120’ garden backing onto fields and no onward chain.
The location of this home is a very popular one - close to schools including William Edwards and Orsett Heath and within easy reach of shops and travel links including C2C to London and A13/M25 road networks.
Having been in the same family for a generation, this much loved home is now looking for it’s new owners. Offering huge potential this property really is a must see. Entrance hallway leads to the two reception rooms, both equally well sized along with the fitted kitchen. The first floor offers three spacious bedrooms with great views to rear. Family bathroom/WC too.
Externally the property offers an unusually large rear garden, very well maintained and backing onto fields - so completely un overlooked to the rear! Patio area leads to large lawn area with established borders and with timber sheds to rear. Access to the large garage too, ideal for parking or storage which leads to the front garden via shared drive.
This truly outstanding home certainly is a must see.
Key Features
- 3 Bedroom Semi Detached with over 100' garden!
- Fantastic location - close to schools, shops & travel links.
- Spacious and well presented, with huge potential.
- Two reception rooms to ground floor (lounge & dining room)
- Fitted Kitchen
- Three spacious first floor bedrooms
- Bathroom/WC
- Fantastic large rear garden backing onto school fields
- Shared driveway to GARAGE
- No onward chain!
Property Details
- Property type: House
- Price Per Sq Foot: £413
- Approx Sq Feet: 969 sqft
- Council Tax Band: D
Rooms
Entrance Hallway
4.04m x 1.75m
Bedroom Three
3.07m x 2.18m
Floorplans
Outside Spaces
Garden
35.05m x 9.14m
Parking Spaces
Garage
Capacity: 1
Location
Properties you may like
By Howgates

