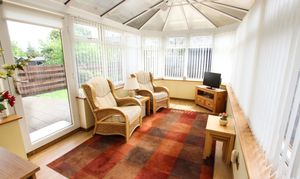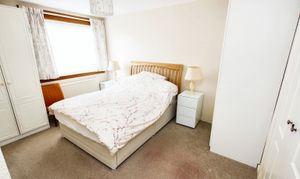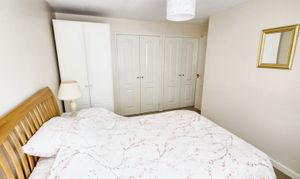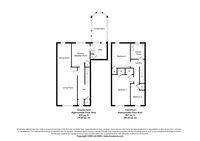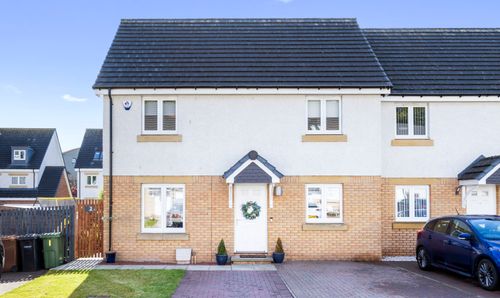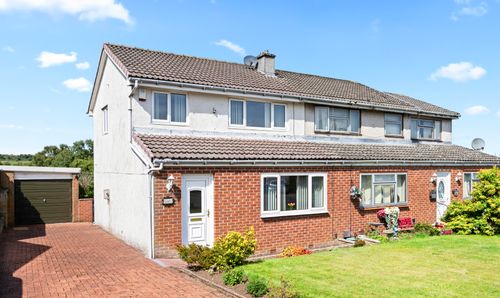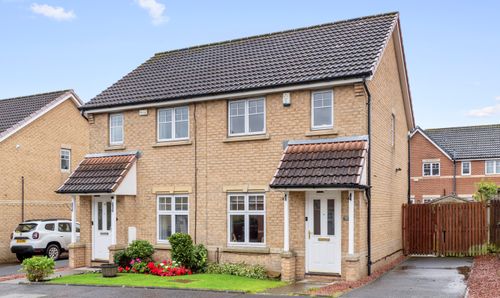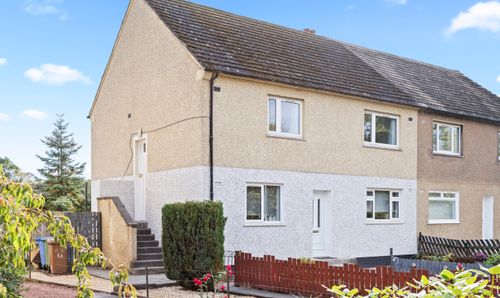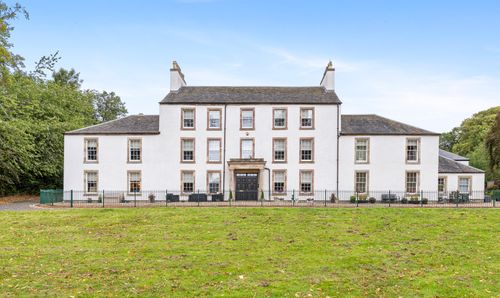3 Bedroom Semi Detached House, Rosemount Drive, Uphall, EH52
Rosemount Drive, Uphall, EH52

KnightBain Estate Agents
Knightbain, 4 Greendykes Road, Broxburn
Description
Nestled within an exceptionally desirable locale, this contemporary 3-bedroom semi-detached house is set within a quiet cul-de-sac location. The property boasts a stunning cream high gloss fitted kitchen complete with AEG integrated appliances, perfectly complemented by a spacious utility room. The delightful Lounge features a large picture window cascading the room in bountiful light. To the rear of the Lounge flows to the Dining room offering south-facing window and views to the lovely rear garden. From the rear of the Utility Room access leads to the Conservatory which adds versatility to the living space and provides connectivity to the fully enclosed south-facing rear garden. On the upper level are the three generously proportioned bedrooms all with fitted storage and the spacious shower room.
Externally the property boasts a single Garage with electric door, and a monobloc driveway
Step outside to discover the inviting outside space of this property, where the well-maintained rear garden awaits with its south-facing orientation. A pristine lawn is bordered by stylishly planted borders and areas of paving, creating an ideal setting for outdoor relaxation or al fresco dining. Side gated access leads to the front garden, which also boasts an area of hard landscaping with mature planted borders. The property's single garage, equipped with power and light and an electric door, provides secure parking and storage solutions. Additionally, a monobloc driveway ensures ample off-road parking for residents and guests alike. Whether unwinding in the peaceful garden retreat or enjoying the practicality of the garage and driveway, this property offers a harmonious blend of indoor and outdoor convenience, making it a truly desirable place to call home.
Embrace the tranquillity of serene country walks on your doorstep, while benefiting from excellent commuter links in close proximity.
EPC Rating: D
Key Features
- Three Bedroom Semi-detached house set within exceptionally desirable locale
- Contemporary Modern Cream High Gloss fitted Kitchen with AEG Integrated appliances
- Spacious Utility Room
- Delightful Lounge with Dining Room to rear offering dual aspect windows providing south-facing light
- Fabulous Conservatory offering versatility of use and connectivity to the garden
- Spacious Shower Room
- Fully enclosed south-facing rear garden offering pristine lawn, paving and stylish planted borders
- Single garage with electric door and monobloc Driveway
- Serene country walks directly on your doorstep and excellent commuter links close-by
Property Details
- Property type: House
- Price Per Sq Foot: £153
- Approx Sq Feet: 1,507 sqft
- Council Tax Band: D
Rooms
Entrance
Welcoming entrance hall with carpeted staircase leading to upper level. Storage cupboard
Lounge
4.19m x 3.45m
A well proportioned family room featuring large picture window and open arch to rear connecting to the Dining Area. The room offers neutral decor complemented by carpeting.
View Lounge PhotosDining Area
3.25m x 2.64m
Located to the rear of the Lounge providing the perfect spot for social gatherings. Large window overlooking the garden and enjoys south-facing light encompassing the interior in bountiful light.
View Dining Area PhotosBreakfasting Kitchen
3.38m x 2.79m
The delightful Kitchen boasts a generous range of stylish high gloss cream base and wall cabinetry with contrasting work-surfaces. AEG integrated eye level microwave and oven, AEG Induction Hob set below extractor hood. Stainless steel sink set below window with views to the rear garden. Useful under-stair cupboard.
View Breakfasting Kitchen PhotosUtility Room
2.69m x 2.67m
Featuring a range of base and wall units with contrasting work-surfaces. Additional built in cupboard. Plumbing for appliances. UPVc door providing access to the Conservatory.
View Utility Room PhotosConservatory
4.95m x 2.82m
This well proportioned Conservatory offers versatility of use and offers glazed door providing immediate access to the sunny aspect rear garden.
View Conservatory PhotosUpper Level
Carpeted staircase leading to upper level. Window set at upper hall providing natural light. Attic Hatch to partially floored attic.
Bedroom One
3.94m x 2.87m
A delightful calm room featuring neutral decor and carpeting. The room allows ample space for a configuration of furniture. There is built in wardrobe storage to the rear.
View Bedroom One PhotosBedroom Two
2.84m x 2.82m
The second double bedroom is located to the rear enjoying views to the rear garden. The room offers single fitted wardrobe storage and ample space for configuration of furnishings.
View Bedroom Two PhotosBedroom Three
2.90m x 2.46m
A well proportioned third bedroom which also features over-stair storage cupboard. Neutral decor and carpeting.
View Bedroom Three PhotosShower Room
2.49m x 1.78m
Featuring modern three piece suite comprising double shower tray (with mains shower), pedestal wash-hand basin and dual flush Wc. Stylish chrome ladder radiator. Tiling to walls. The room offers dual aspect opaque windows.
View Shower Room PhotosFloorplans
Outside Spaces
Garden
The well maintained rear garden offers south facing orientation. Pristine area of lawn with planted borders and areas of paving, ideal for garden furniture. Side gated access leads to the front garden which is hard landscaped with mature planted borders.
View PhotosParking Spaces
Garage
Capacity: 1
The property offers single garage with power and light with electric door. The property also boasts monobloc driveway.
View PhotosLocation
Properties you may like
By KnightBain Estate Agents
