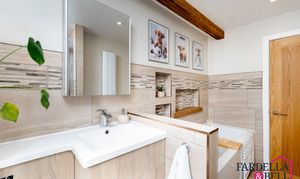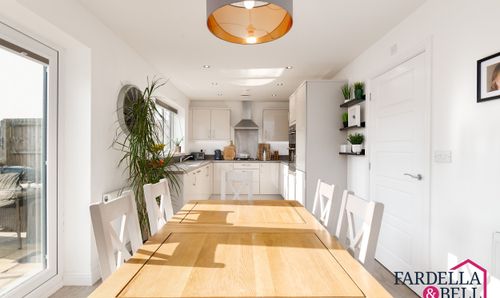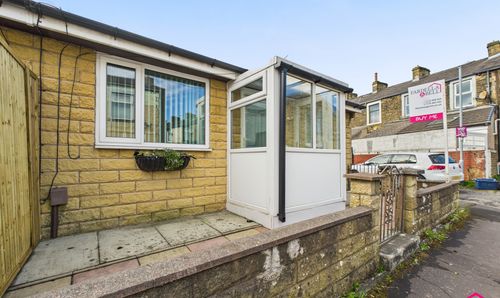2 Bedroom Terraced Cottage, Bear Street, Burnley, BB12
Bear Street, Burnley, BB12

Fardella & Bell Estate Agents
143 Burnley Road,, Padiham
Description
The delightful outside space is a tranquil haven, providing a peaceful retreat from the hustle and bustle of every-day life. The stone-paved yard is perfect for soaking up the sun or enjoying a morning cup of coffee. With fenced boundaries, the yard offers a sense of seclusion and privacy, making it an ideal spot for dining or entertaining guests. Convenient rear gate access allows for easy entry and exit. Whether you're looking for a place to unwind after a long day or a space to host intimate gatherings, this property's charming outside space caters to all your outdoor needs. Don't miss the opportunity to make this picturesque terraced cottage your new home.
EPC Rating: D
Key Features
- Cottage-Style, Mid-Terraced
- Beautifully Decorated Throughout
- Gorgeous Gas Fire Feature
- Fully Renovated Kitchen with Utility Room
- Loft Conversion
- Freehold
- Popular Location
- Characterful Beams and Original Features
- Stunning Rear Yard
Property Details
- Property type: Cottage
- Price Per Sq Foot: £172
- Approx Sq Feet: 1,132 sqft
- Property Age Bracket: Victorian (1830 - 1901)
- Council Tax Band: B
Rooms
Hallway
A cosy and welcoming hallway with fitted carpets and a radiator point to keep things warm. There's a ceiling light and smoke alarm already in place, plus some lovely character beams that add a bit of charm. The hallway leads straight through to the living room and kitchen, making it a great flow through the home.
View Hallway PhotosLiving Room
A warm and inviting space with comfy fitted carpet and stylish wall panelling adding a modern touch. The gas burner feature creates a cosy focal point, perfect for relaxing evenings. There's a TV point ready to go, and the original ceiling beam adds loads of character. A UPVC double glazed window lets in plenty of natural light, and sleek spotlights finish the room off nicely.
View Living Room PhotosKitchen
A bright and stylish kitchen with a colourful tiled splashback that adds a fun pop of personality. It features an integrated oven and induction hob, along with a great mix of wall and base units for plenty of storage. A sleek matt black sink and matching mixer tap bring a modern edge, while the handy breakfast bar area is perfect for casual dining or morning coffee. Spotlights and laminate flooring.
View Kitchen PhotosUtility
A practical and bright space with room for a washing machine, plus handy base units for extra storage. A skylight and a UPVC double glazed window keep the room feeling light and airy, while the laminate flooring makes clean-ups a breeze – perfect for everyday use.
View Utility PhotosLanding
A landing area with an open balustrade staircase and fitted carpets. Original ceiling beams add a touch of character, while spotlights keep the space bright. Doorways lead off to all bedrooms and the bathroom, creating a natural flow through the first floor.
View Landing PhotosBedroom One
A double bedroom with fitted carpets and original ceiling beams that add plenty of charm. There's space to make the most of for storage, whether it's wardrobes or drawers, and a radiator point keeps things cosy. Spotlights provide a modern finish to this comfortable room.
View Bedroom One PhotosBedroom Two
A cosy bedroom featuring stylish wall panelling and fitted carpets. The room offers plenty of space for storage and personalisation. A double-glazed UPVC window lets in natural light, and spotlights add a contemporary feel. The radiator point ensures a warm and comfortable atmosphere.
View Bedroom Two PhotosModern, Family Bathroom
A modern and spacious bathroom with partially tiled walls and tiled flooring. The frosted double-glazed UPVC window provides privacy while allowing natural light to fill the space. It includes a panelled bath with a chrome mixer tap, alongside a walk-in electric shower with a glass screen. A push-button toilet and a vanity-style sink with a chrome fountain tap. Spotlights illuminate the room, while the tall, white radiator keeps things warm. Original ceiling beams bring character to the space, and an extractor fan ensures it stays fresh.
View Modern, Family Bathroom PhotosOffice/Loft
A versatile converted loft space currently being used as a home office. It features two skylights that flood the room with natural light and also spotlights on the ceiling. The room is finished with fitted carpets for comfort and warmth, and original beams add character and charm. Surrounded by ample storage space, this area is both practical and stylish, making it the perfect spot for work or relaxing.
View Office/Loft PhotosFloorplans
Outside Spaces
Yard
A charming stone-paved yard, perfect for sitting and relaxing. It offers a peaceful outdoor space with fenced boundaries for privacy and rear gate access for convenience.
View PhotosParking Spaces
On street
Capacity: N/A
Location
Properties you may like
By Fardella & Bell Estate Agents





























































